5925 Still Forest Drive, Dallas, TX 75252
Local realty services provided by:ERA Courtyard Real Estate
Listed by: alcie massman214-679-8934
Office: allie beth allman & assoc.
MLS#:21106199
Source:GDAR
Price summary
- Price:$739,000
- Price per sq. ft.:$247.24
- Monthly HOA dues:$66
About this home
You found it! This lovely Prestonwood West home has it all! Gracious living with 4 bdrms, 3 baths, spacious living areas, large gourmet kitchen with stainless steel appliances, and sparkling pool. Upon entry you will see this well-maintained home includes stately spaces with gorgeous crown molding and base trim, modern lighting, soaring ceilings, lots of natural light and plenty of storage. The large light filled living room boasts floor to ceiling windows, gas fireplace and fun wet bar for hosting special gatherings. Opening from the living room, the expansive dining room features wainscoting, large windows overlooking the side patio, and French doors to the kitchen. The rich cabinetry outlines the roomy kitchen which features granite counters, an island with pendant lighting, a built-in China cabinet, and breakfast nook - perfect for casual or formal entertaining. The first-floor primary suite overlooks the pool and features an expansive ensuite bath with dual vanity, soaking tub, separate shower and double closets. 2 upstairs bedrooms share a bathroom with separate vanities. The 4th bedroom can be a first-floor office or study and exudes elegance with the rich wood paneling. The HOA includes front yard maintenance which leaves you more time to enjoy your spa and pool. Perfect location near Preston Rd and Frankford with all your favorite retail, restaurants, parks, golf courses and in highly acclaimed Plano ISD. Easy access to the Dallas North Tollway, George Bush and Central Expwy. Brand new carpet in the primary suite, stairs and upstairs bedrooms, brand new hot water heater, and 2 newer HVACs. This fabulous home won't last long - come see it TODAY!
Contact an agent
Home facts
- Year built:1983
- Listing ID #:21106199
- Added:100 day(s) ago
- Updated:February 16, 2026 at 03:48 AM
Rooms and interior
- Bedrooms:4
- Total bathrooms:3
- Full bathrooms:3
- Living area:2,989 sq. ft.
Heating and cooling
- Cooling:Ceiling Fans, Central Air, Electric
- Heating:Central, Natural Gas
Structure and exterior
- Roof:Composition
- Year built:1983
- Building area:2,989 sq. ft.
- Lot area:0.14 Acres
Schools
- High school:Shepton
- Middle school:Frankford
- Elementary school:Haggar
Finances and disclosures
- Price:$739,000
- Price per sq. ft.:$247.24
- Tax amount:$12,794
New listings near 5925 Still Forest Drive
- New
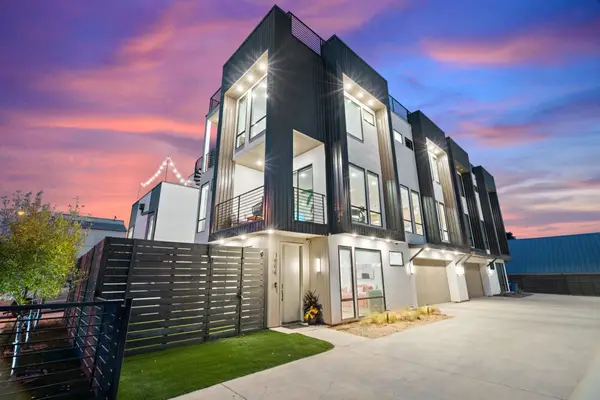 $795,000Active3 beds 4 baths2,390 sq. ft.
$795,000Active3 beds 4 baths2,390 sq. ft.1006 Mobile Street, Dallas, TX 75208
MLS# 21180571Listed by: REAL BROKER, LLC - New
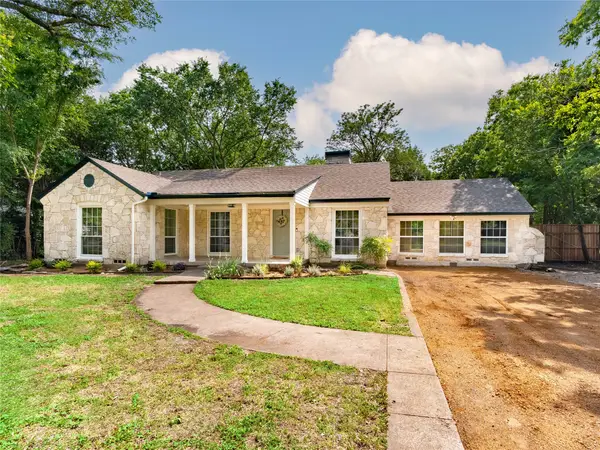 $850,000Active3 beds 2 baths1,707 sq. ft.
$850,000Active3 beds 2 baths1,707 sq. ft.1511 Verano Drive, Dallas, TX 75218
MLS# 21180907Listed by: MCBRIDE BOOTHE GROUP, LLC - New
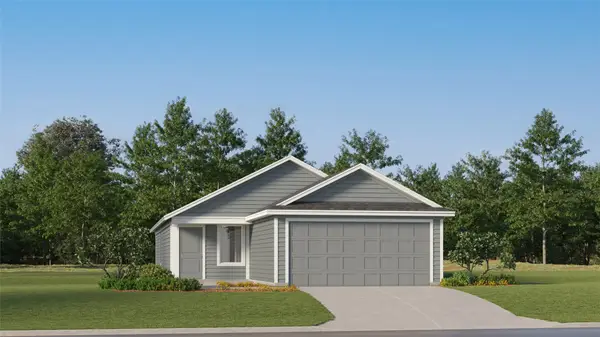 $222,999Active3 beds 2 baths1,402 sq. ft.
$222,999Active3 beds 2 baths1,402 sq. ft.6508 Glade Street, Princeton, TX 75407
MLS# 21180818Listed by: TURNER MANGUM,LLC - New
 $309,000Active3 beds 2 baths1,360 sq. ft.
$309,000Active3 beds 2 baths1,360 sq. ft.1218 Tarpley Avenue, Dallas, TX 75211
MLS# 21177771Listed by: VALUE PROPERTIES - New
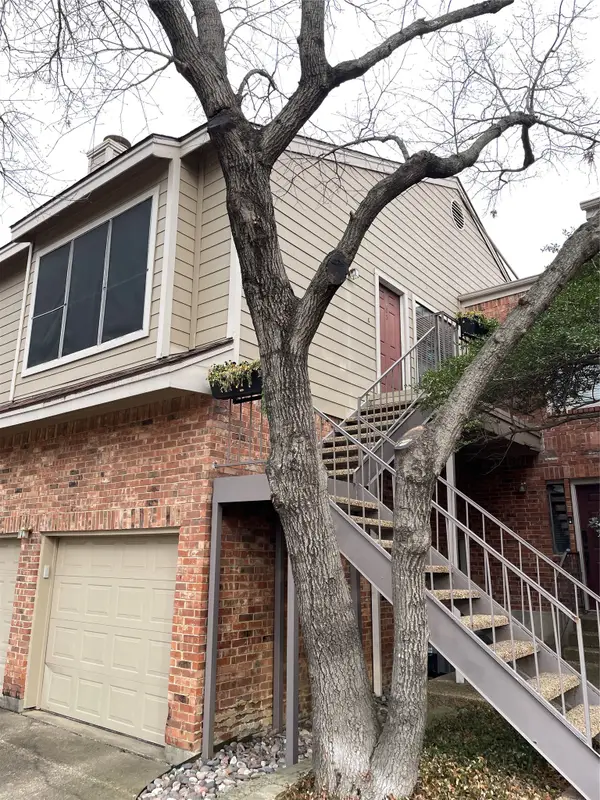 $183,500Active1 beds 1 baths713 sq. ft.
$183,500Active1 beds 1 baths713 sq. ft.5619 Preston Oaks Road #205, Dallas, TX 75254
MLS# 21180214Listed by: GUIDANCE REALTY, INC. - New
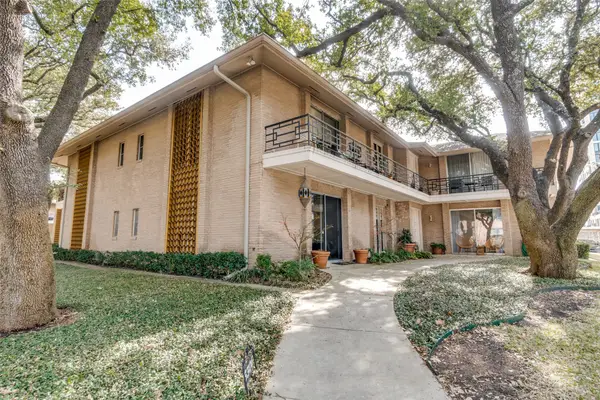 $495,000Active2 beds 2 baths1,947 sq. ft.
$495,000Active2 beds 2 baths1,947 sq. ft.6306 Bandera #A, Dallas, TX 75225
MLS# 21180712Listed by: DAVE PERRY MILLER REAL ESTATE - New
 $249,990Active1 beds 1 baths715 sq. ft.
$249,990Active1 beds 1 baths715 sq. ft.4232 Mckinney Avenue #107, Dallas, TX 75205
MLS# 21180745Listed by: COMPASS RE TEXAS, LLC. - New
 $275,000Active3 beds 2 baths1,568 sq. ft.
$275,000Active3 beds 2 baths1,568 sq. ft.4306 Jamaica Street, Dallas, TX 75210
MLS# 21179260Listed by: DYLAN DOBBS - New
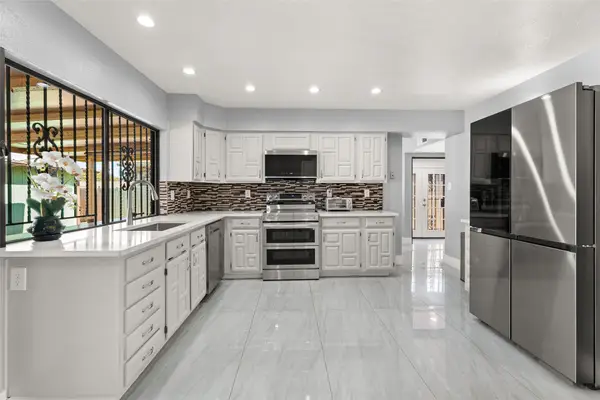 $350,000Active3 beds 2 baths1,748 sq. ft.
$350,000Active3 beds 2 baths1,748 sq. ft.3025 Tres Logos Lane, Dallas, TX 75228
MLS# 21180718Listed by: MONUMENT REALTY - New
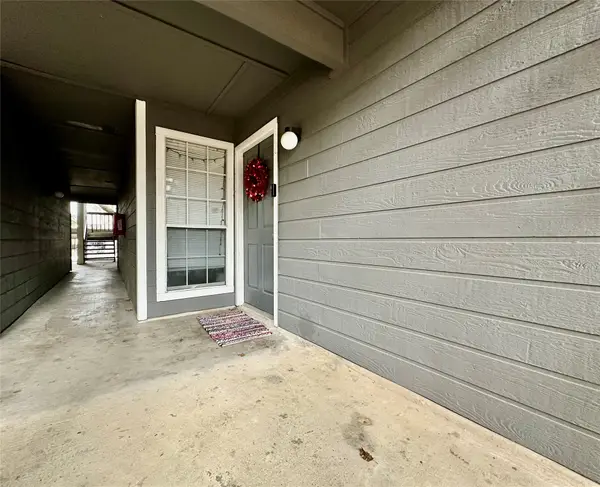 $175,000Active2 beds 1 baths737 sq. ft.
$175,000Active2 beds 1 baths737 sq. ft.18333 Roehampton Drive #313, Dallas, TX 75252
MLS# 21180721Listed by: AVIGNON REALTY

