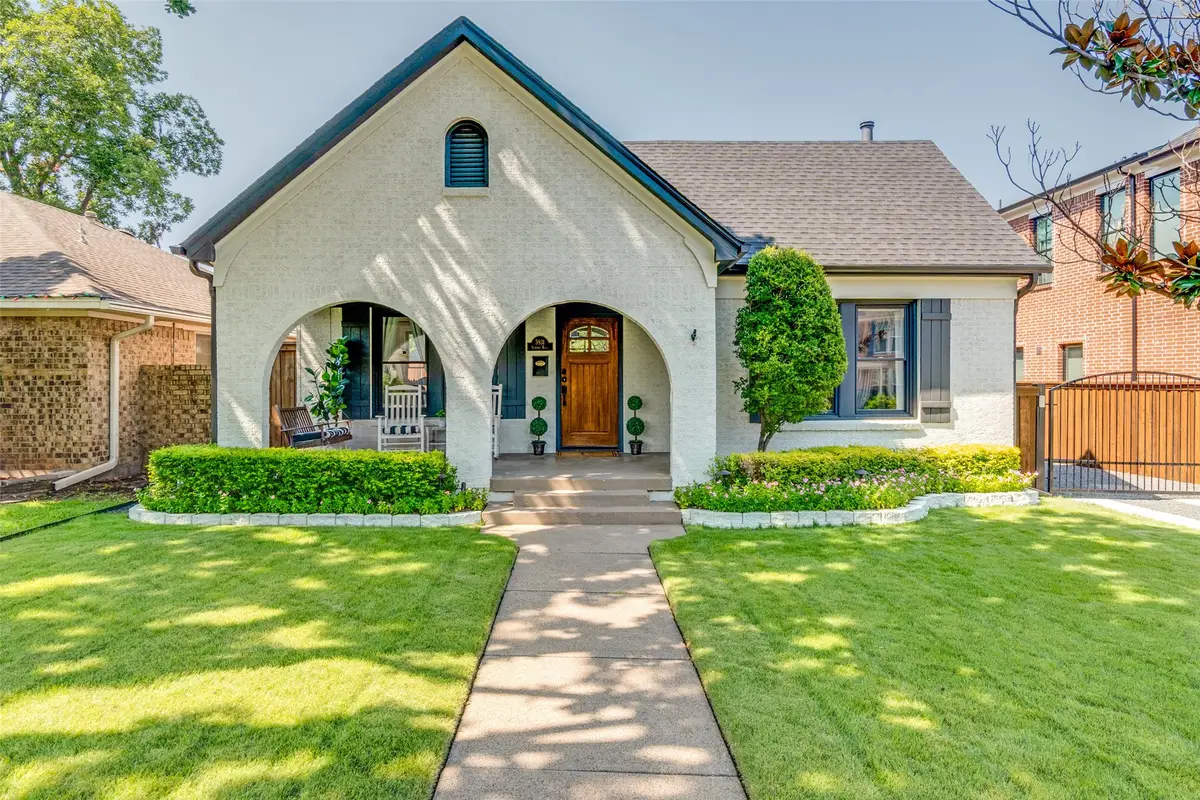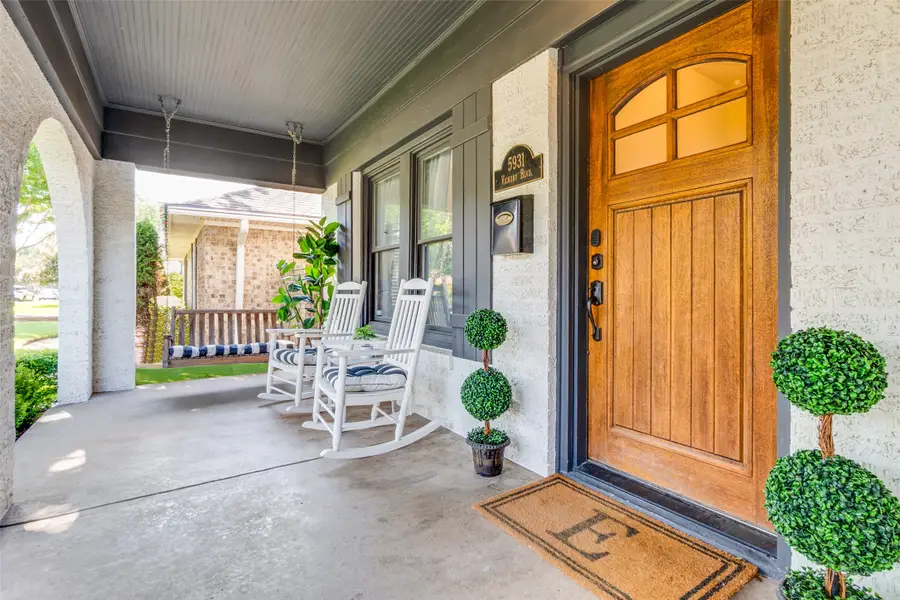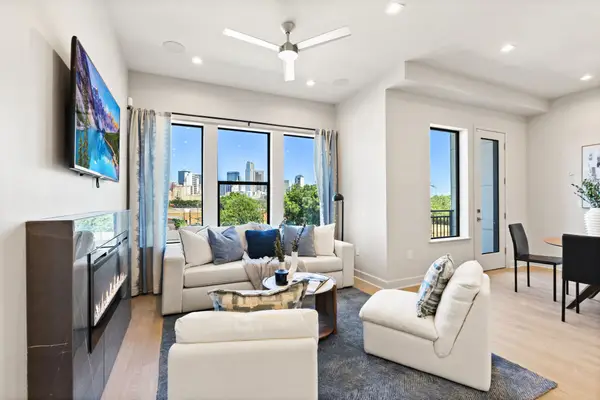5931 Vickery Boulevard, Dallas, TX 75206
Local realty services provided by:ERA Courtyard Real Estate



Listed by:eric narosov214-529-1282
Office:allie beth allman & assoc.
MLS#:21022902
Source:GDAR
Price summary
- Price:$895,000
- Price per sq. ft.:$545.07
About this home
Step into this beautifully renovated Dallas Tudor, where timeless charm meets modern luxury. Every detail of this home has been thoughtfully updated from top to bottom, featuring brand-new bathrooms, a stylish kitchen, oak hardwood floors, an elegant fireplace, and designer light fixtures throughout. The open-concept layout invites you into a spacious living area centered around a striking gas fireplace. Just off the living room, the generous dining space flows into a stunning kitchen outfitted with all-new appliances, custom ceiling-height cabinetry, and sophisticated finishes.
The serene primary suite offers a private retreat with a walk-in closet, dual vanities, and a spa-inspired ensuite bathroom complete with a freestanding tub. Toward the rear of the home, a warm and inviting den with exposed wood beams offers a perfect space for a home office or secondary living area.
Oversized windows flood the home with natural light, creating a bright and airy ambiance throughout. Ideally located in East Dallas’ highly sought-after M Streets neighborhood—just a short stroll to Greenville Avenue, Tietze Park, and the future Geneva Heights Elementary.
Contact an agent
Home facts
- Year built:1935
- Listing Id #:21022902
- Added:11 day(s) ago
- Updated:August 18, 2025 at 12:45 AM
Rooms and interior
- Bedrooms:3
- Total bathrooms:2
- Full bathrooms:2
- Living area:1,642 sq. ft.
Heating and cooling
- Cooling:Central Air
- Heating:Central, Natural Gas
Structure and exterior
- Roof:Composition
- Year built:1935
- Building area:1,642 sq. ft.
- Lot area:0.16 Acres
Schools
- High school:Woodrow Wilson
- Middle school:Long
- Elementary school:Geneva Heights
Finances and disclosures
- Price:$895,000
- Price per sq. ft.:$545.07
- Tax amount:$15,310
New listings near 5931 Vickery Boulevard
- New
 $429,999Active3 beds 2 baths1,431 sq. ft.
$429,999Active3 beds 2 baths1,431 sq. ft.3307 Renaissance Drive, Dallas, TX 75287
MLS# 21032662Listed by: AMX REALTY - New
 $559,860Active2 beds 3 baths1,302 sq. ft.
$559,860Active2 beds 3 baths1,302 sq. ft.1900 S Ervay Street #408, Dallas, TX 75215
MLS# 21035253Listed by: AGENCY DALLAS PARK CITIES, LLC - New
 $698,000Active4 beds 4 baths2,928 sq. ft.
$698,000Active4 beds 4 baths2,928 sq. ft.1623 Lansford Avenue, Dallas, TX 75224
MLS# 21035698Listed by: ARISE CAPITAL REAL ESTATE - New
 $280,000Active3 beds 2 baths1,669 sq. ft.
$280,000Active3 beds 2 baths1,669 sq. ft.9568 Jennie Lee Lane, Dallas, TX 75227
MLS# 21030257Listed by: REGAL, REALTORS - New
 $349,000Active5 beds 2 baths2,118 sq. ft.
$349,000Active5 beds 2 baths2,118 sq. ft.921 Fernwood Avenue, Dallas, TX 75216
MLS# 21035457Listed by: KELLER WILLIAMS FRISCO STARS - New
 $250,000Active1 beds 1 baths780 sq. ft.
$250,000Active1 beds 1 baths780 sq. ft.1200 Main Street #1508, Dallas, TX 75202
MLS# 21035501Listed by: COMPASS RE TEXAS, LLC. - New
 $180,000Active2 beds 2 baths1,029 sq. ft.
$180,000Active2 beds 2 baths1,029 sq. ft.12888 Montfort Drive #210, Dallas, TX 75230
MLS# 21034757Listed by: COREY SIMPSON & ASSOCIATES - New
 $239,999Active1 beds 1 baths757 sq. ft.
$239,999Active1 beds 1 baths757 sq. ft.1200 Main Street #503, Dallas, TX 75202
MLS# 21033163Listed by: REDFIN CORPORATION - New
 $150,000Active2 beds 2 baths1,006 sq. ft.
$150,000Active2 beds 2 baths1,006 sq. ft.12484 Abrams Road #1724, Dallas, TX 75243
MLS# 21033426Listed by: MONUMENT REALTY - New
 $235,000Active3 beds 2 baths791 sq. ft.
$235,000Active3 beds 2 baths791 sq. ft.8403 Tackett Street, Dallas, TX 75217
MLS# 21034974Listed by: EPIQUE REALTY LLC

