5933 Prospect Avenue, Dallas, TX 75206
Local realty services provided by:ERA Courtyard Real Estate
Listed by:lesli bills214-855-0777
Office:clay stapp + co
MLS#:21056432
Source:GDAR
Price summary
- Price:$1,295,000
- Price per sq. ft.:$345.89
About this home
This is the description: Stunning home with a resort-style outdoor entertaining area, featuring a heated pool and spa, outdoor kitchen, covered patio with a fireplace, and a spacious grassy yard. The downstairs study, accessed through French doors, offers privacy and style. The open-concept living and kitchen area seamlessly overlooks the outdoor living space. The kitchen boasts a large island, granite countertops, stainless steel appliances, custom cabinetry, and a breakfast bar. The expansive master suite includes a sitting area and a luxurious bathroom with travertine flooring, a jetted tub, oversized frameless glass shower, double vanities, and an enormous walk-in closet. Upstairs, you'll find three additional bedrooms, plus a bonus room that could serve as a media or game room. Gorgeous hardwood floors flow throughout the home. Ideally located near Lakewood, Lower Greenville, White Rock Lake, and downtown!
- March 26th after 3 PM
- March 27th
- March 28th
- March 29th after 1 PM
Contact an agent
Home facts
- Year built:2006
- Listing ID #:21056432
- Added:44 day(s) ago
- Updated:October 25, 2025 at 07:57 AM
Rooms and interior
- Bedrooms:4
- Total bathrooms:4
- Full bathrooms:3
- Half bathrooms:1
- Living area:3,744 sq. ft.
Heating and cooling
- Cooling:Ceiling Fans, Central Air, Electric
- Heating:Central, Natural Gas, Zoned
Structure and exterior
- Roof:Composition
- Year built:2006
- Building area:3,744 sq. ft.
- Lot area:0.21 Acres
Schools
- High school:Woodrow Wilson
- Middle school:Long
- Elementary school:Geneva Heights
Finances and disclosures
- Price:$1,295,000
- Price per sq. ft.:$345.89
New listings near 5933 Prospect Avenue
- New
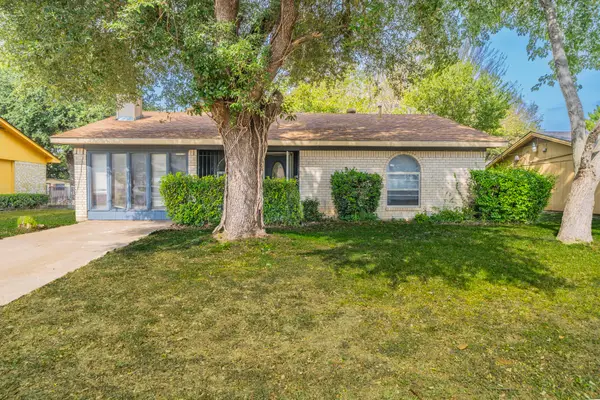 $139,000Active3 beds 2 baths1,107 sq. ft.
$139,000Active3 beds 2 baths1,107 sq. ft.1715 Trade Winds Drive, Dallas, TX 75241
MLS# 21093232Listed by: REKONNECTION, LLC - New
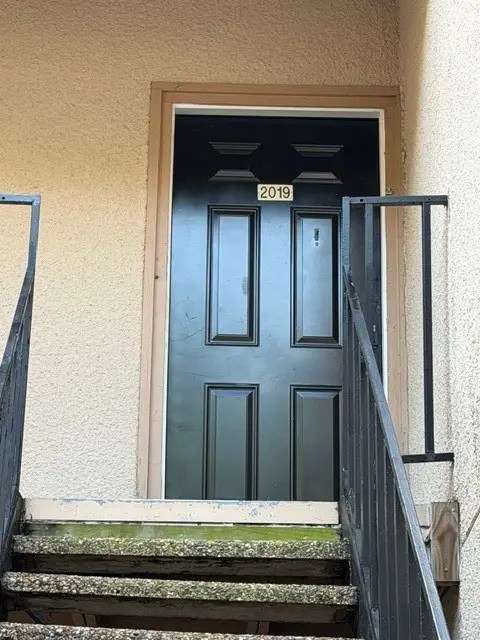 $78,900Active1 beds 1 baths569 sq. ft.
$78,900Active1 beds 1 baths569 sq. ft.8110 Skillman Street #2019, Dallas, TX 75231
MLS# 21096306Listed by: DHS REALTY - New
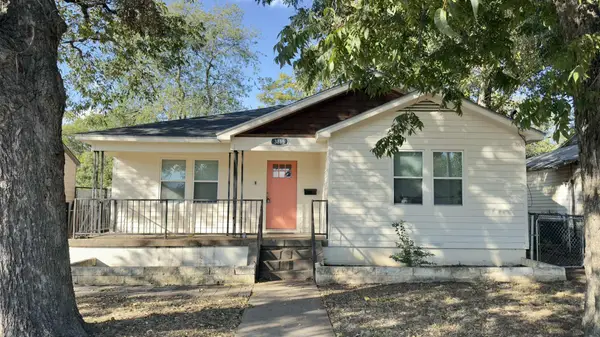 $299,000Active3 beds 2 baths1,256 sq. ft.
$299,000Active3 beds 2 baths1,256 sq. ft.3815 Poinsettia Drive, DeSoto, TX 75211
MLS# 21093149Listed by: ONLY 1 REALTY GROUP LLC - New
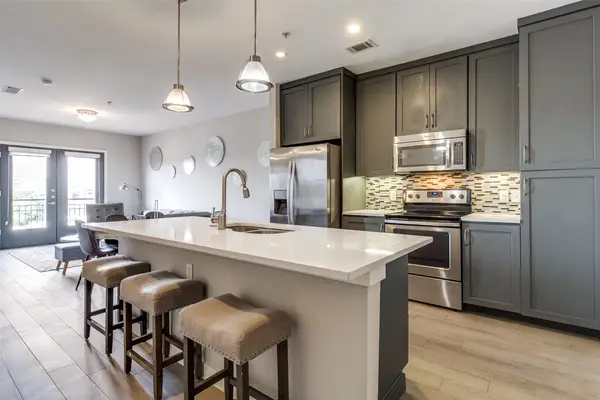 $325,000Active2 beds 2 baths1,025 sq. ft.
$325,000Active2 beds 2 baths1,025 sq. ft.5609 Smu Boulevard #405, Dallas, TX 75206
MLS# 21086550Listed by: ALLIE BETH ALLMAN & ASSOC. - New
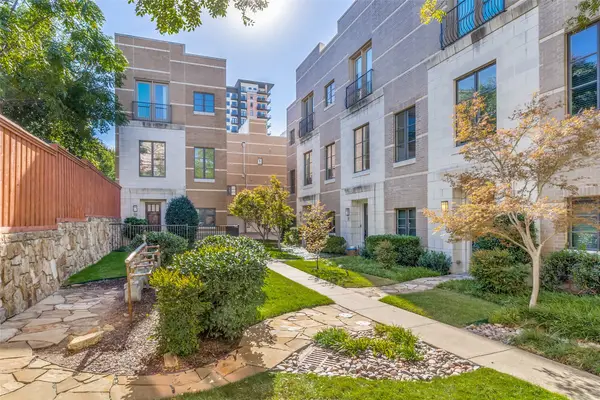 $765,000Active2 beds 3 baths2,306 sq. ft.
$765,000Active2 beds 3 baths2,306 sq. ft.3210 Carlisle Street #37, Dallas, TX 75204
MLS# 21094960Listed by: DLG REALTY ADVISORS - New
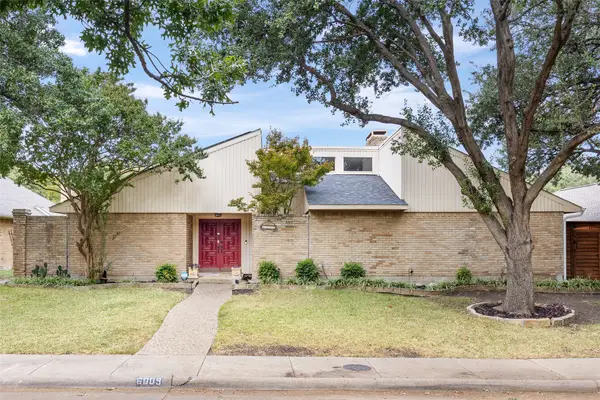 $520,000Active3 beds 3 baths2,214 sq. ft.
$520,000Active3 beds 3 baths2,214 sq. ft.6009 Gentle Knoll Lane, Dallas, TX 75248
MLS# 21095941Listed by: SPENCE REAL ESTATE GROUP LLC - New
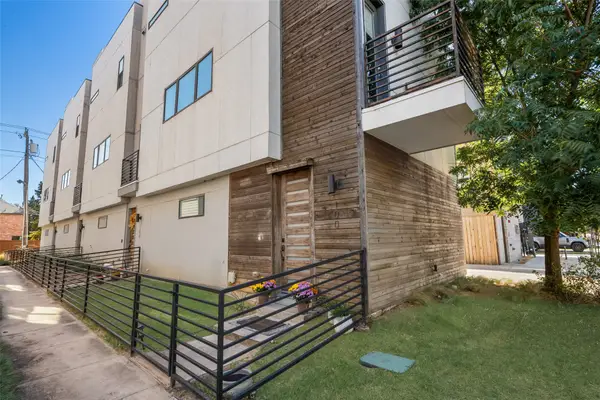 $479,000Active2 beds 3 baths1,529 sq. ft.
$479,000Active2 beds 3 baths1,529 sq. ft.5810 Bryan Parkway #100, Dallas, TX 75206
MLS# 21087828Listed by: ALLIE BETH ALLMAN & ASSOC. - New
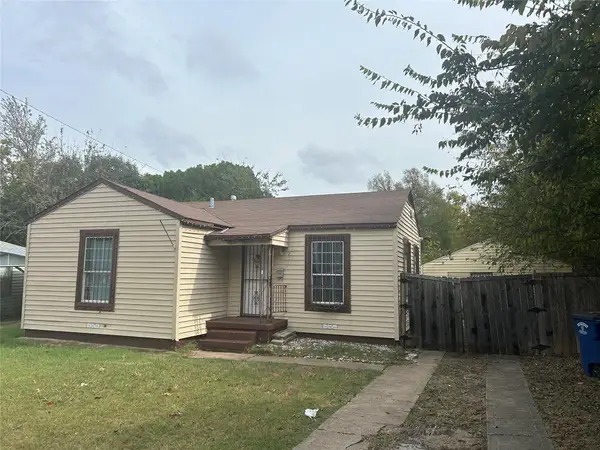 $125,000Active2 beds 1 baths840 sq. ft.
$125,000Active2 beds 1 baths840 sq. ft.2348 Village Way, Dallas, TX 75216
MLS# 21096047Listed by: SKYLINE REALTY - New
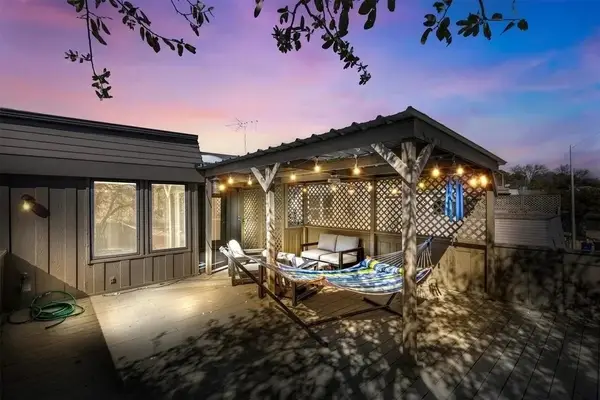 $430,000Active3 beds 2 baths1,780 sq. ft.
$430,000Active3 beds 2 baths1,780 sq. ft.8350 Southmeadow Circle, Dallas, TX 75231
MLS# 21088311Listed by: PATHWAY TO HOME REALTY - New
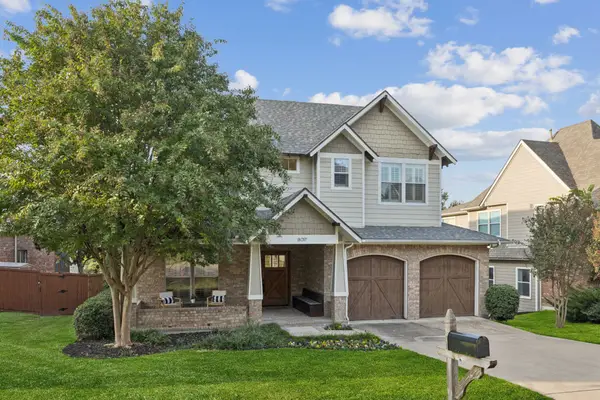 $1,349,900Active4 beds 4 baths3,457 sq. ft.
$1,349,900Active4 beds 4 baths3,457 sq. ft.8017 Deer Trail Drive, Dallas, TX 75238
MLS# 21091707Listed by: DAVE PERRY MILLER REAL ESTATE
