5936 Woodland Drive, Dallas, TX 75225
Local realty services provided by:ERA Courtyard Real Estate
Listed by:pam dyer214-906-9685
Office:allie beth allman & assoc.
MLS#:21015261
Source:GDAR
Price summary
- Price:$3,500,000
- Price per sq. ft.:$534.35
About this home
Custom designed Texas Hill Country oasis, filled with light, and open for family living and entertaining. Circular driveway leads to large front entry porch, with custom front doors. The wide entry, with views of the backyard, leads to large entertaining rooms with Venetian plaster walled rooms. The Venetian walls were done by Artisans from Santa Fe at the time of construction. The family room, with oversized fireplace, has a wall of windows overlooking the back yard and pool. The custom colored plastered dining room, with a dazzling chandelier, and over looking the landscaped front yard, is perfect for entertaining. Flanking the family room is an oversized den or study with built -ins, fireplace, and large windows also overlooking the front yard. From the dining room, the butlers pantry leads to a large open cook's kitchen, featuring an oversized island, 6 burner Viking range with double ovens, built in grill, an additional oven, microwave, warming drawer, and Subzero refrigerator. The wood burning fireplace completes the kitchen, and makes it a focal point of the home for family gatherings. The primary suite features plantation shutters, wet bar, oversized closets and storage. The primary bath, with separate vanities, separate shower, jetted tub, and walk-in closets.
Second bedroom, located on the first floor is oversized with ensuite bath, sitting room and fireplace. Two additional bedrooms with ensuite bathrooms and walk-in closets are located on the second floor. The oversized three car garage is attached with easy entrance to mudroom and full size utility room. Above the garage, with private exterior entrance are quarters, with two bedrooms, sitting room, and kitchen. This is an amazing custom built home located in upscale Preston Hollow. It is an Estate owned property. Contact listing agent for additional information.
Contact an agent
Home facts
- Year built:1989
- Listing ID #:21015261
- Added:1 day(s) ago
- Updated:September 09, 2025 at 12:39 PM
Rooms and interior
- Bedrooms:4
- Total bathrooms:5
- Full bathrooms:4
- Half bathrooms:1
- Living area:6,550 sq. ft.
Heating and cooling
- Cooling:Central Air, Electric, Zoned
- Heating:Central, Fireplaces, Natural Gas, Zoned
Structure and exterior
- Roof:Metal
- Year built:1989
- Building area:6,550 sq. ft.
- Lot area:0.78 Acres
Schools
- High school:Hillcrest
- Middle school:Benjamin Franklin
- Elementary school:Pershing
Finances and disclosures
- Price:$3,500,000
- Price per sq. ft.:$534.35
- Tax amount:$52,645
New listings near 5936 Woodland Drive
- Open Fri, 6 to 8pmNew
 $475,000Active3 beds 2 baths1,753 sq. ft.
$475,000Active3 beds 2 baths1,753 sq. ft.10209 Casa View Drive, Dallas, TX 75228
MLS# 21043085Listed by: MONUMENT REALTY - New
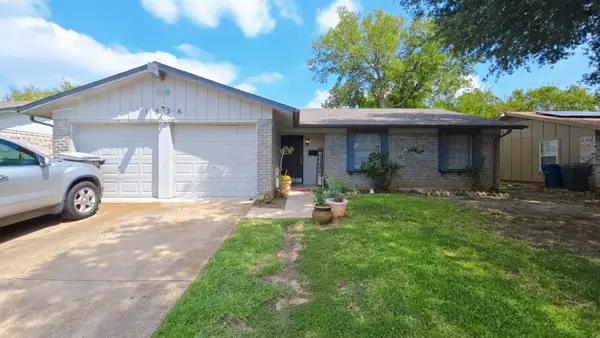 $228,000Active3 beds 2 baths1,182 sq. ft.
$228,000Active3 beds 2 baths1,182 sq. ft.1636 Bending Oaks Trail, Dallas, TX 75217
MLS# 21054826Listed by: MERSAL REALTY - New
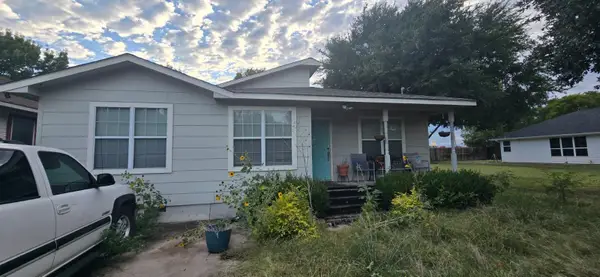 $319,900Active5 beds 3 baths2,098 sq. ft.
$319,900Active5 beds 3 baths2,098 sq. ft.2707 Jim Street, Dallas, TX 75212
MLS# 21047189Listed by: BLUEMARK, LLC - New
 $779,999Active4 beds 3 baths3,160 sq. ft.
$779,999Active4 beds 3 baths3,160 sq. ft.4209 Brooktree Lane, Dallas, TX 75287
MLS# 21039440Listed by: KELLER WILLIAMS REALTY DPR - New
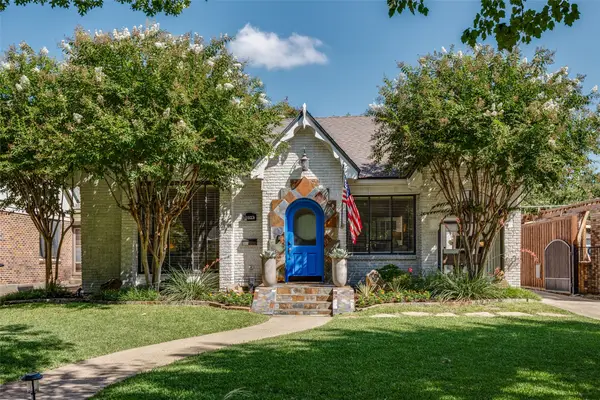 $899,000Active3 beds 2 baths1,727 sq. ft.
$899,000Active3 beds 2 baths1,727 sq. ft.5923 Mercedes Avenue, Dallas, TX 75206
MLS# 21050996Listed by: DAVE PERRY MILLER REAL ESTATE - New
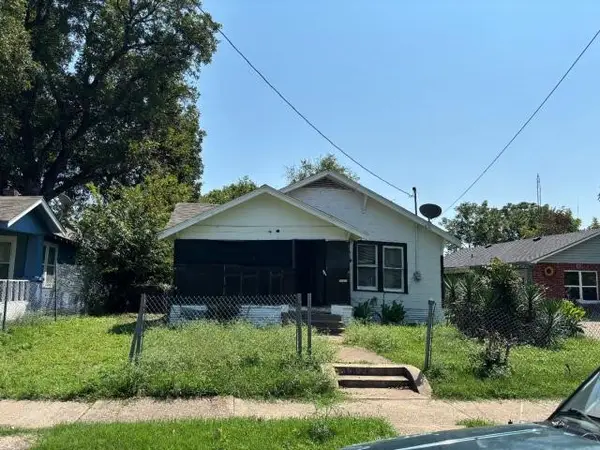 $110,000Active2 beds 2 baths1,180 sq. ft.
$110,000Active2 beds 2 baths1,180 sq. ft.5102 Philip Avenue, Dallas, TX 75223
MLS# 21054710Listed by: BEARY NICE HOMES - New
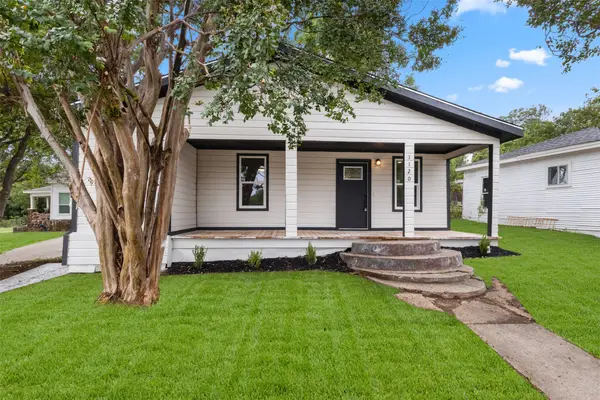 $230,000Active3 beds 2 baths1,178 sq. ft.
$230,000Active3 beds 2 baths1,178 sq. ft.1120 Betterton Circle, Dallas, TX 75203
MLS# 21039831Listed by: ONEPLUS REALTY GROUP, LLC - New
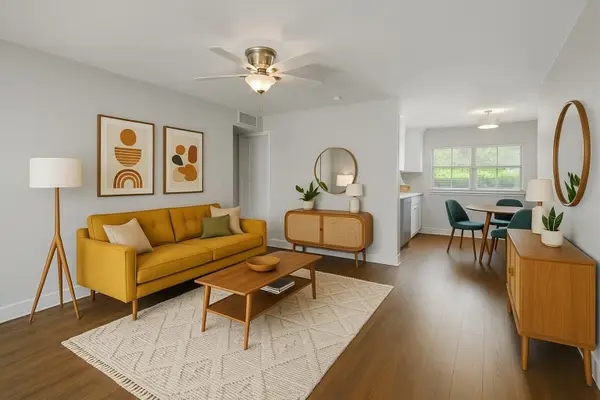 $125,000Active1 beds 1 baths555 sq. ft.
$125,000Active1 beds 1 baths555 sq. ft.4633 Fairmount Street #115, Dallas, TX 75219
MLS# 21044798Listed by: CITIZENS REALTY GROUP - New
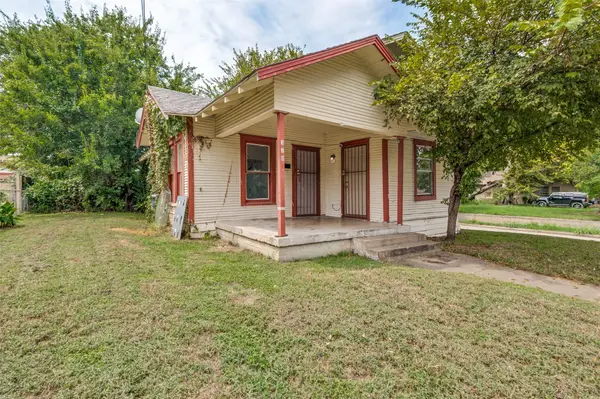 $159,000Active2 beds 1 baths978 sq. ft.
$159,000Active2 beds 1 baths978 sq. ft.3703 Dunbar Street, Dallas, TX 75215
MLS# 21053888Listed by: EBBY HALLIDAY, REALTORS - New
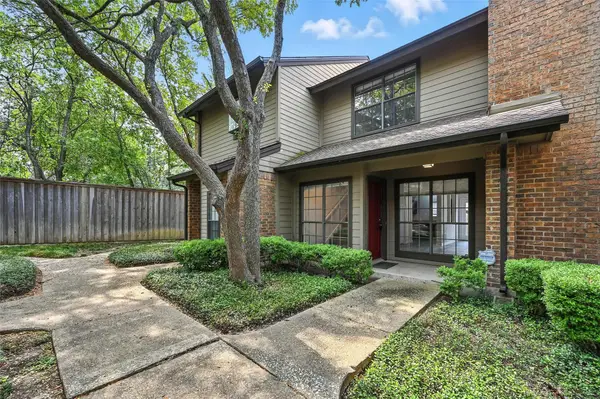 $225,000Active2 beds 2 baths1,070 sq. ft.
$225,000Active2 beds 2 baths1,070 sq. ft.9910 Royal Lane #1202, Dallas, TX 75231
MLS# 21054569Listed by: SUMMIT RESIDENTIAL SERVICES, L
