5939 Marquita Avenue, Dallas, TX 75206
Local realty services provided by:ERA Myers & Myers Realty
Upcoming open houses
- Sat, Oct 2502:00 pm - 04:00 pm
- Sun, Oct 2612:00 pm - 02:00 pm
Listed by:piper young
Office:christies lone star
MLS#:21094734
Source:GDAR
Price summary
- Price:$1,999,950
- Price per sq. ft.:$428.25
About this home
Set along one of East Dallas’s premier streets, this Tanner Homes build reflects thoughtful design and craftsmanship in every detail. The exterior makes a statement with a steel front door and metal roof accents that frame the façade with modern character. Inside, white oak floors and natural light move through the home with ease. At the front, the dedicated office with a coffered ceiling is perfectly placed for focus and privacy. Nearby, a guest suite on the main floor offers comfort and convenience for visitors or extended stays. The living room opens wide, wrapped in windows that bring in the light while a fireplace anchors the space. The kitchen is stunning with Thermador appliances, quartz countertops, a large island for gathering, custom cabinetry, and a butler’s pantry with a wine fridge tucked just out of view. Upstairs begins with a loft that connects the upper floor. The nearby game room adds flexibility and room to unwind or entertain. The primary suite feels calm and elevated, with a vaulted wood-beamed ceiling and a chandelier that adds just the right amount of character. The ensuite bath is finished in marble and includes a soaking tub, walk-in shower, dual vanities, and a custom closet that maximizes both style and storage. Two additional guest bedrooms complete the upstairs, each with a comfortable sense of space and light. The home includes pre-wired speakers throughout, offering integrated sound in every room. Out back, a covered patio with a built-in grill extends the living area outdoors, leading to a spacious grassy yard ideal for gatherings or quiet evenings. With spray foam insulation, a tankless water heater, and high-end finishes throughout, this home stands apart for its quality and craftsmanship. This is the new standard for East Dallas living!
Contact an agent
Home facts
- Year built:2025
- Listing ID #:21094734
- Added:1 day(s) ago
- Updated:October 24, 2025 at 11:46 PM
Rooms and interior
- Bedrooms:4
- Total bathrooms:5
- Full bathrooms:4
- Half bathrooms:1
- Living area:4,670 sq. ft.
Heating and cooling
- Cooling:Ceiling Fans, Central Air
- Heating:Central
Structure and exterior
- Roof:Composition, Metal
- Year built:2025
- Building area:4,670 sq. ft.
- Lot area:0.17 Acres
Schools
- High school:Woodrow Wilson
- Middle school:Long
- Elementary school:Geneva Heights
Finances and disclosures
- Price:$1,999,950
- Price per sq. ft.:$428.25
- Tax amount:$12,617
New listings near 5939 Marquita Avenue
- New
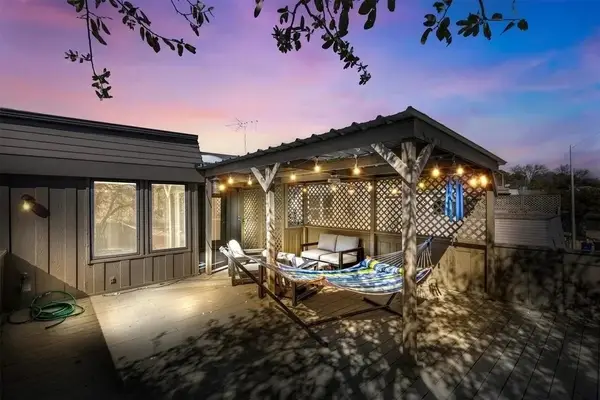 $430,000Active3 beds 2 baths1,780 sq. ft.
$430,000Active3 beds 2 baths1,780 sq. ft.8350 Southmeadow Circle, Dallas, TX 75231
MLS# 21088311Listed by: PATHWAY TO HOME REALTY - New
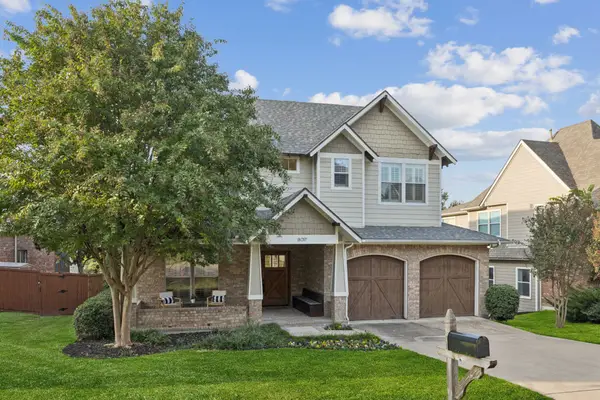 $1,349,900Active4 beds 4 baths3,457 sq. ft.
$1,349,900Active4 beds 4 baths3,457 sq. ft.8017 Deer Trail Drive, Dallas, TX 75238
MLS# 21091707Listed by: DAVE PERRY MILLER REAL ESTATE - New
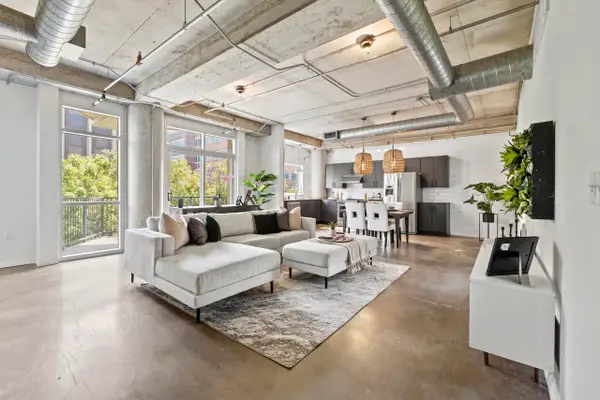 $375,000Active2 beds 2 baths1,236 sq. ft.
$375,000Active2 beds 2 baths1,236 sq. ft.1001 Belleview Street #204, Dallas, TX 75215
MLS# 21075575Listed by: KELLER WILLIAMS REALTY ALLEN - New
 $639,000Active1 beds 2 baths1,056 sq. ft.
$639,000Active1 beds 2 baths1,056 sq. ft.2200 Victory Avenue #2003, Dallas, TX 75219
MLS# 21094794Listed by: DAVE PERRY MILLER REAL ESTATE - New
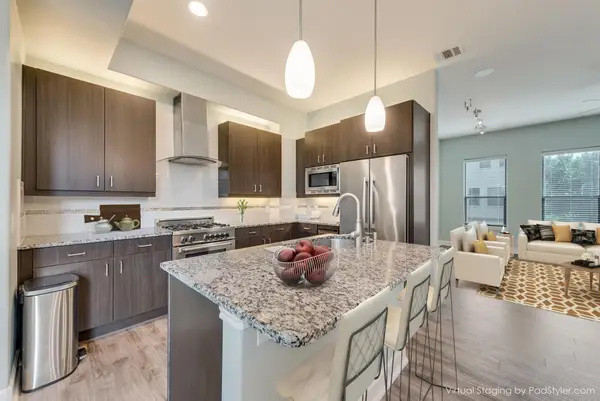 $518,000Active2 beds 3 baths1,920 sq. ft.
$518,000Active2 beds 3 baths1,920 sq. ft.1717 Annex Avenue #103, Dallas, TX 75204
MLS# 21095212Listed by: KELLER WILLIAMS CENTRAL - New
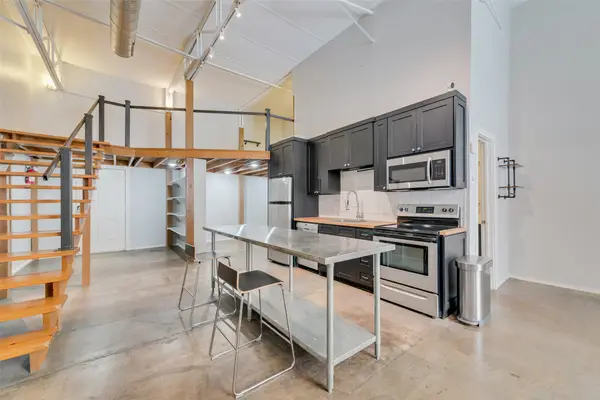 $225,000Active1 beds 1 baths784 sq. ft.
$225,000Active1 beds 1 baths784 sq. ft.215 N Walton Street #10, Dallas, TX 75226
MLS# 21096072Listed by: DAVE PERRY MILLER REAL ESTATE - New
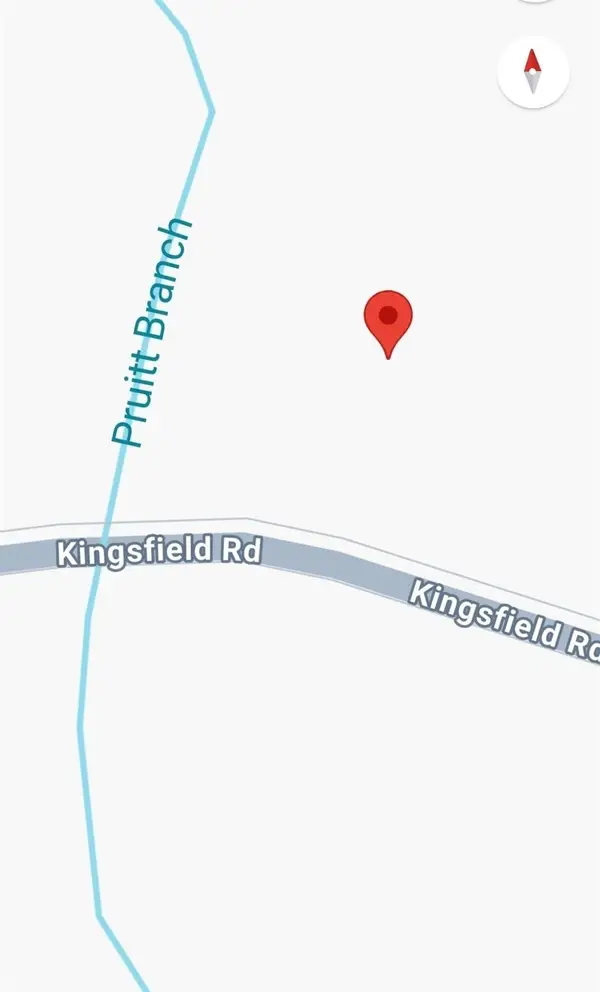 $200,000Active0.68 Acres
$200,000Active0.68 Acres8357 Kingsfield Road, Dallas, TX 75217
MLS# 21096190Listed by: MONUMENT REALTY - Open Sat, 1 to 5pmNew
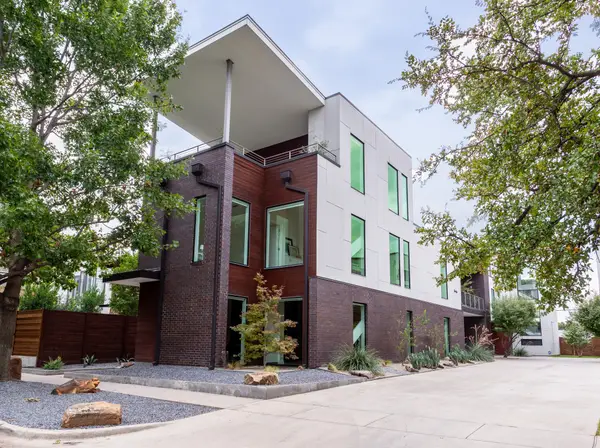 $1,295,000Active3 beds 5 baths3,461 sq. ft.
$1,295,000Active3 beds 5 baths3,461 sq. ft.5016 Vickery Boulevard, Dallas, TX 75206
MLS# 21089714Listed by: DAVE PERRY MILLER REAL ESTATE - New
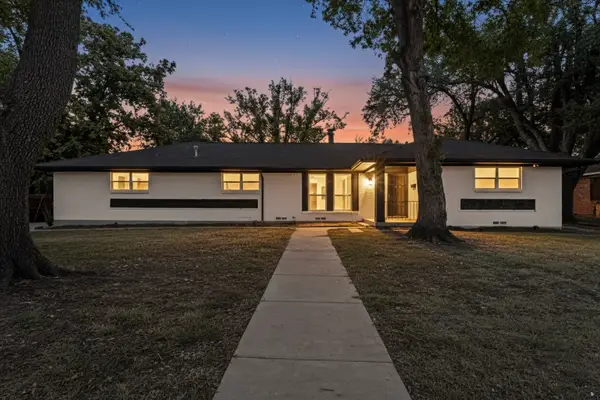 $378,900Active4 beds 3 baths1,979 sq. ft.
$378,900Active4 beds 3 baths1,979 sq. ft.1828 Riverway Drive, Dallas, TX 75217
MLS# 21091094Listed by: WEST SHORE REALTY, LLC - New
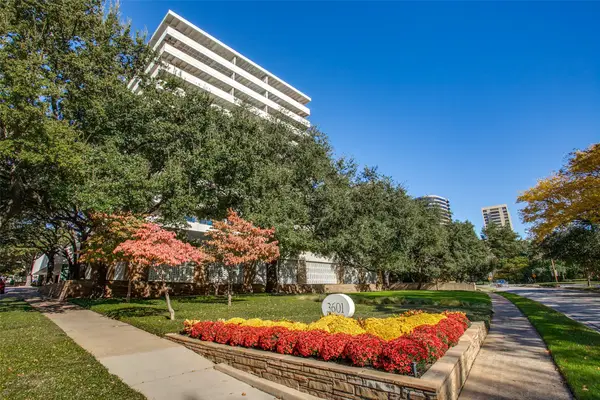 $1,495,000Active2 beds 3 baths2,432 sq. ft.
$1,495,000Active2 beds 3 baths2,432 sq. ft.3601 Turtle Creek Boulevard #1006, Dallas, TX 75219
MLS# 21094702Listed by: COMPASS RE TEXAS, LLC.
