5981 Arapaho Road #1304, Dallas, TX 75248
Local realty services provided by:ERA Courtyard Real Estate
5981 Arapaho Road #1304,Dallas, TX 75248
$250,000
- 2 Beds
- 2 Baths
- 1,038 sq. ft.
- Condominium
- Active
Listed by:matt templeton972-209-0246,972-209-0246
Office:keller williams urban dallas
MLS#:21039280
Source:GDAR
Price summary
- Price:$250,000
- Price per sq. ft.:$240.85
- Monthly HOA dues:$473
About this home
Updated condo with stunning golf course views! Step out onto your private patio and take in panoramic views of the 18th hole at The Clubs at Prestonwood. Inside, the living area features soaring ceilings, Red Oak hardwood floors & a cozy wood-burning fireplace. Updated windows fill the home with natural light and frame picture-perfect fairway views. The west-facing orientation also makes for stunning sunset views across the course! Designed for flexibility, the layout includes two spacious bedrooms, one upstairs and one downstairs, each with its own ensuite bath. Ideal for those looking to house-hack with roommates, host guests comfortably, or create a dedicated home office. Recent updates feature a brand-new HVAC system (installed July 2024) & water heater (installed April 2021). This home offers the perfect blend of privacy and convenience, just minutes from Village on the Parkway, Addison Circle & major highways—including the Dallas North Tollway, George Bush & I-635—for effortless access throughout the metroplex. Ideally located, it’s only 8 minutes to Addison Airport, 20 minutes to Love Field, and 23 minutes to DFW International. Community amenities include a salt water pool, tennis court and pickleball court for endless recreation.
Contact an agent
Home facts
- Year built:1980
- Listing ID #:21039280
- Added:69 day(s) ago
- Updated:October 31, 2025 at 11:37 AM
Rooms and interior
- Bedrooms:2
- Total bathrooms:2
- Full bathrooms:2
- Living area:1,038 sq. ft.
Heating and cooling
- Cooling:Ceiling Fans, Central Air, Electric
- Heating:Central, Electric, Fireplaces
Structure and exterior
- Roof:Composition
- Year built:1980
- Building area:1,038 sq. ft.
- Lot area:6.39 Acres
Schools
- High school:White
- Middle school:Walker
- Elementary school:Bush
Finances and disclosures
- Price:$250,000
- Price per sq. ft.:$240.85
- Tax amount:$5,366
New listings near 5981 Arapaho Road #1304
- New
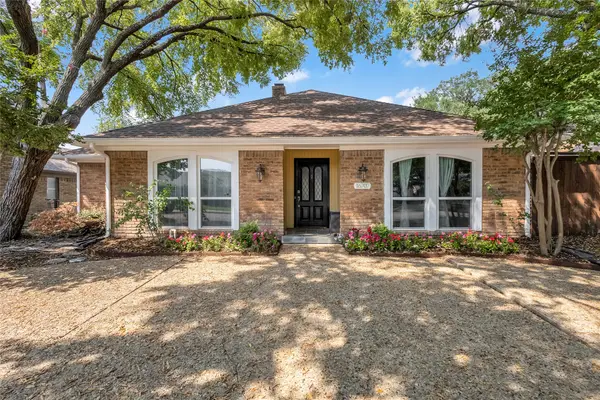 $599,000Active3 beds 3 baths2,236 sq. ft.
$599,000Active3 beds 3 baths2,236 sq. ft.16707 Rustic Meadows Drive, Dallas, TX 75248
MLS# 21070228Listed by: ORCHARD BROKERAGE - New
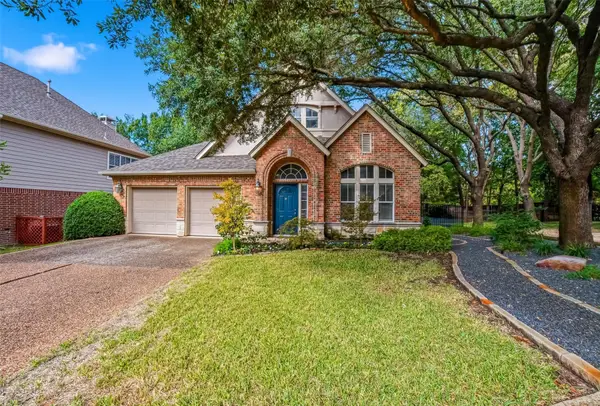 $665,000Active3 beds 2 baths1,953 sq. ft.
$665,000Active3 beds 2 baths1,953 sq. ft.7909 Enclave Way, Dallas, TX 75218
MLS# 21100263Listed by: LPT REALTY, LLC - Open Sun, 2 to 4pmNew
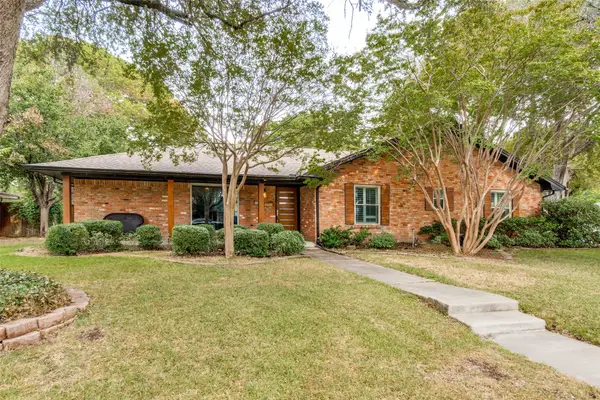 $725,000Active4 beds 3 baths2,322 sq. ft.
$725,000Active4 beds 3 baths2,322 sq. ft.10355 Carry Back Circle, Dallas, TX 75229
MLS# 21096715Listed by: DAVE PERRY MILLER REAL ESTATE - New
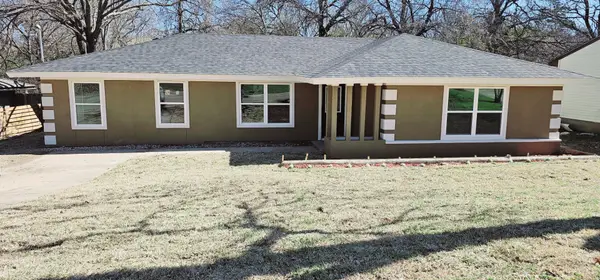 $289,000Active4 beds 2 baths1,505 sq. ft.
$289,000Active4 beds 2 baths1,505 sq. ft.1612 Lynn Haven Avenue, Dallas, TX 75216
MLS# 21097071Listed by: REALTY OF AMERICA, LLC - New
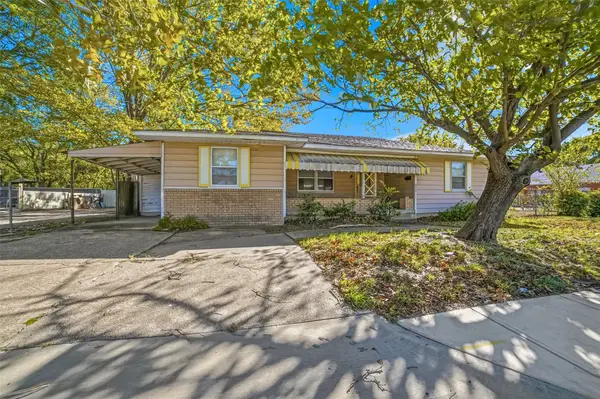 $230,000Active3 beds 2 baths1,602 sq. ft.
$230,000Active3 beds 2 baths1,602 sq. ft.2926 N Prairie Creek Road, Dallas, TX 75227
MLS# 21100812Listed by: JPAR NORTH CENTRAL METRO 2 - Open Sat, 1 to 3pmNew
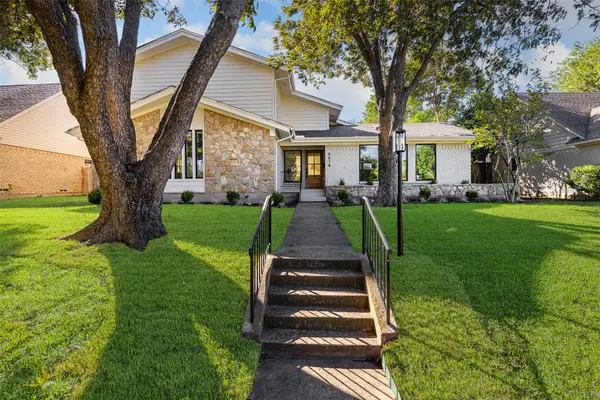 $1,200,000Active4 beds 4 baths2,838 sq. ft.
$1,200,000Active4 beds 4 baths2,838 sq. ft.9514 Brentgate Drive, Dallas, TX 75238
MLS# 21088058Listed by: WEDGEWOOD HOMES REALTY- TX LLC - New
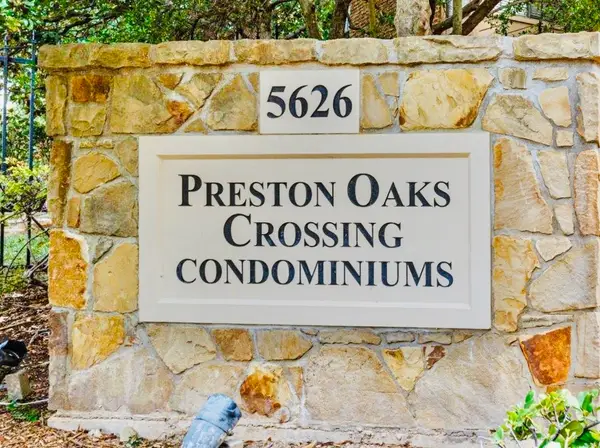 $199,900Active2 beds 4 baths1,135 sq. ft.
$199,900Active2 beds 4 baths1,135 sq. ft.5626 Preston Oaks Road #42A, Dallas, TX 75254
MLS# 21100455Listed by: WILLIAM DAVIS REALTY - New
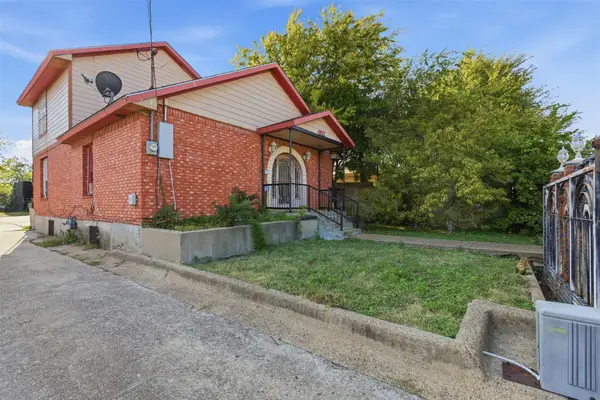 $519,000Active3 beds 2 baths1,432 sq. ft.
$519,000Active3 beds 2 baths1,432 sq. ft.4611 Sylvester Street, Dallas, TX 75219
MLS# 21100731Listed by: ATERRA ESTATES LLC - New
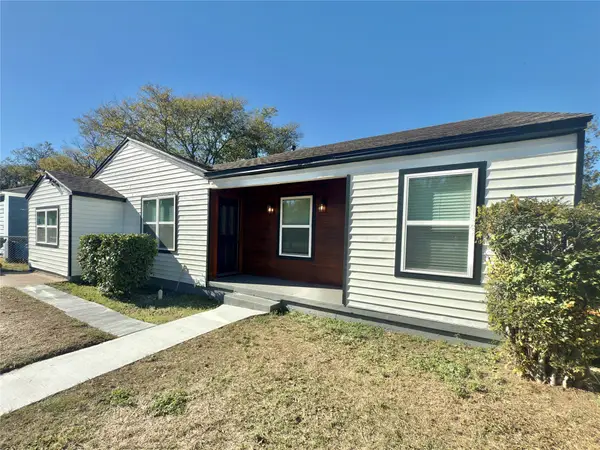 $239,000Active2 beds 2 baths1,400 sq. ft.
$239,000Active2 beds 2 baths1,400 sq. ft.2431 Marfa Avenue, Dallas, TX 75216
MLS# 21100760Listed by: BUTLER PROPERTY COMPANY - Open Sun, 1 to 3pmNew
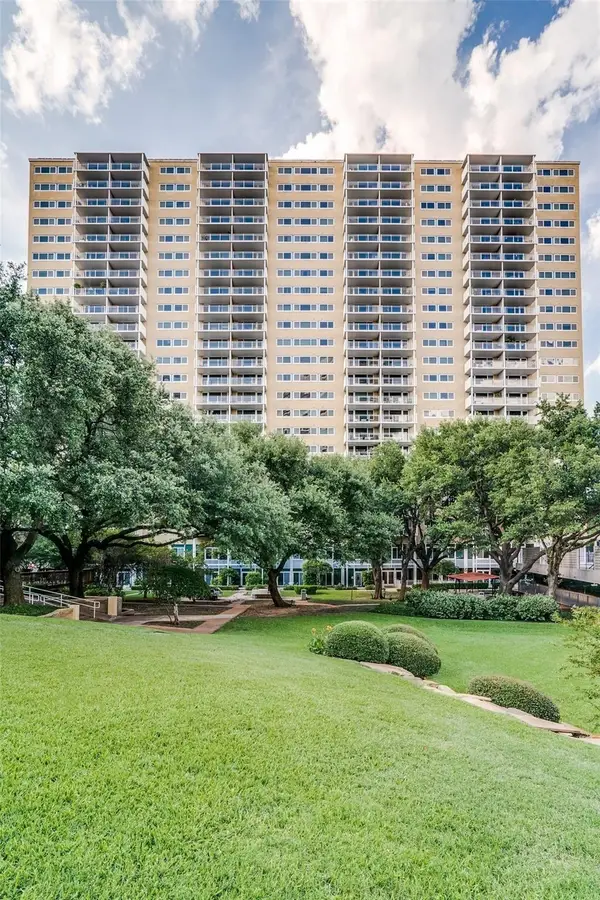 $299,900Active2 beds 2 baths1,070 sq. ft.
$299,900Active2 beds 2 baths1,070 sq. ft.3883 Turtle Creek Boulevard #2010, Dallas, TX 75219
MLS# 21100771Listed by: BERKSHIRE HATHAWAYHS PENFED TX
