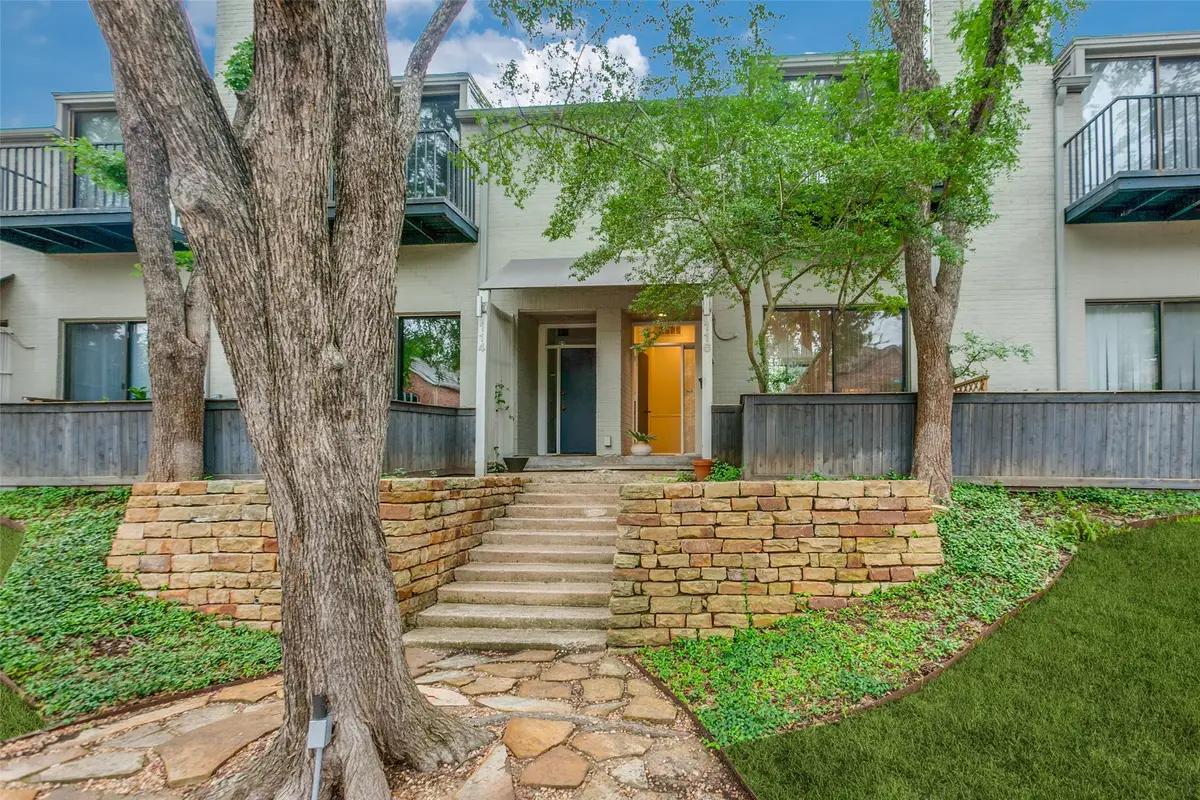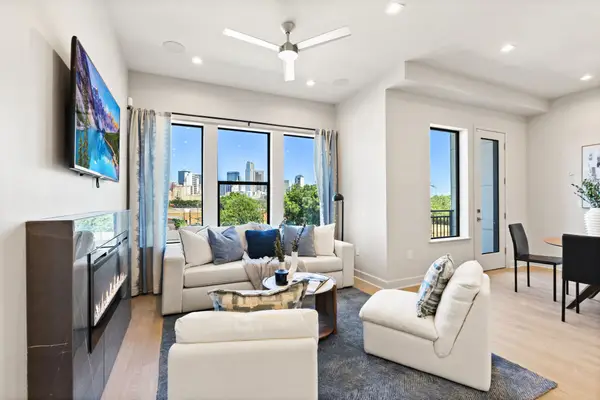5990 Lindenshire Lane #116, Dallas, TX 75230
Local realty services provided by:ERA Courtyard Real Estate



Listed by:linda vallala214-789-6272,214-789-6272
Office:ebby halliday, realtors
MLS#:20958014
Source:GDAR
Price summary
- Price:$429,000
- Price per sq. ft.:$257.97
- Monthly HOA dues:$479
About this home
Prime Location & Iconic Design in Preston Hollow!
LOCATION, LOCATION! Don't miss this rare opportunity to own a stunning condo designed by acclaimed modernist Bud Oglesby, perfectly situated in the heart of Preston Hollow- just steps from Preston Forest Village’s shopping, dining, and amenities.
This architecturally significant home features a spacious split-level layout with floor-to-ceiling windows on both the north and south sides, bathing the interiors in natural light.
The kitchen opens to a charming sunroom and dining deck, and has a generous walk-in pantry- perfect for cooking and entertaining.
Enjoy the outdoors from any of the three private terraces located on each level of the home.
In the dramatic living room, soaring ceilings and a wood-burning fireplace create a warm and inviting space for relaxing or entertaining.
Upstairs, the primary suite offers tall ceilings, a private balcony, a distinctive vanity nook, separate bathtub and walk-in shower, and a walk-in closet.
The guest suite features its own private bath, walk-in shower, and tall ceilings for a bright and airy feel.
Additional highlights include:
Laundry room conveniently located on the third level near both bedrooms.
Attached two-car garage with direct access to the home.
Community pool just steps away.
Refrigerator, washer, and dryer convey with the property.
This is your chance to live in a true piece of architectural art, in one of Dallas’ most coveted neighborhoods.
Contact an agent
Home facts
- Year built:1984
- Listing Id #:20958014
- Added:73 day(s) ago
- Updated:August 09, 2025 at 11:40 AM
Rooms and interior
- Bedrooms:2
- Total bathrooms:3
- Full bathrooms:2
- Half bathrooms:1
- Living area:1,663 sq. ft.
Heating and cooling
- Cooling:Central Air
Structure and exterior
- Roof:Composition
- Year built:1984
- Building area:1,663 sq. ft.
- Lot area:2.12 Acres
Schools
- High school:White
- Middle school:Walker
- Elementary school:Nathan Adams
Finances and disclosures
- Price:$429,000
- Price per sq. ft.:$257.97
New listings near 5990 Lindenshire Lane #116
- New
 $429,999Active3 beds 2 baths1,431 sq. ft.
$429,999Active3 beds 2 baths1,431 sq. ft.3307 Renaissance Drive, Dallas, TX 75287
MLS# 21032662Listed by: AMX REALTY - New
 $559,860Active2 beds 3 baths1,302 sq. ft.
$559,860Active2 beds 3 baths1,302 sq. ft.1900 S Ervay Street #408, Dallas, TX 75215
MLS# 21035253Listed by: AGENCY DALLAS PARK CITIES, LLC - New
 $698,000Active4 beds 4 baths2,928 sq. ft.
$698,000Active4 beds 4 baths2,928 sq. ft.1623 Lansford Avenue, Dallas, TX 75224
MLS# 21035698Listed by: ARISE CAPITAL REAL ESTATE - New
 $280,000Active3 beds 2 baths1,669 sq. ft.
$280,000Active3 beds 2 baths1,669 sq. ft.9568 Jennie Lee Lane, Dallas, TX 75227
MLS# 21030257Listed by: REGAL, REALTORS - New
 $349,000Active5 beds 2 baths2,118 sq. ft.
$349,000Active5 beds 2 baths2,118 sq. ft.921 Fernwood Avenue, Dallas, TX 75216
MLS# 21035457Listed by: KELLER WILLIAMS FRISCO STARS - New
 $250,000Active1 beds 1 baths780 sq. ft.
$250,000Active1 beds 1 baths780 sq. ft.1200 Main Street #1508, Dallas, TX 75202
MLS# 21035501Listed by: COMPASS RE TEXAS, LLC. - New
 $180,000Active2 beds 2 baths1,029 sq. ft.
$180,000Active2 beds 2 baths1,029 sq. ft.12888 Montfort Drive #210, Dallas, TX 75230
MLS# 21034757Listed by: COREY SIMPSON & ASSOCIATES - New
 $239,999Active1 beds 1 baths757 sq. ft.
$239,999Active1 beds 1 baths757 sq. ft.1200 Main Street #503, Dallas, TX 75202
MLS# 21033163Listed by: REDFIN CORPORATION - New
 $150,000Active2 beds 2 baths1,006 sq. ft.
$150,000Active2 beds 2 baths1,006 sq. ft.12484 Abrams Road #1724, Dallas, TX 75243
MLS# 21033426Listed by: MONUMENT REALTY - New
 $235,000Active3 beds 2 baths791 sq. ft.
$235,000Active3 beds 2 baths791 sq. ft.8403 Tackett Street, Dallas, TX 75217
MLS# 21034974Listed by: EPIQUE REALTY LLC

