Local realty services provided by:ERA Empower
Upcoming open houses
- Sat, Feb 0712:00 pm - 03:00 pm
- Sun, Feb 0812:00 pm - 03:00 pm
Listed by: chase bray214-448-8961
Office: bray real estate group- dallas
MLS#:21013114
Source:GDAR
Price summary
- Price:$975,000
- Price per sq. ft.:$393.46
- Monthly HOA dues:$216.67
About this home
Designed by the award-winning architectural firm Bernbaum Magadini, this exceptional modernist residence is nestled within the architecturally acclaimed Urban Reserve community. Showcasing premium finishes and sophisticated design, the home is ideally positioned just moments from White Rock Creek Trail and Greenway. Upon entry, you're welcomed by soaring 14-foot ceilings, expansive floor-to-ceiling windows, and an open-concept layout that seamlessly balances contemporary style with everyday livability. Polished concrete floors, statement lighting, and a dramatic crushed-glass fireplace create a captivating ambiance throughout the main living area. The chef-inspired kitchen is both sleek and functional, featuring luxurious Carrera marble countertops, custom rift-cut white oak cabinetry, and high-end appliances, including a built-in warming drawer and espresso machine. The serene primary suite is a true retreat, offering dual vanities, a double walk-in shower, and a fully customized closet system. A private downstairs media room provides an ideal space for relaxation or entertainment, while high-efficiency windows flood the home with natural light and invite seamless indoor-outdoor living. This is a rare opportunity to own a distinctive, design-forward home in one of Dallas’ most celebrated modern communities.
Contact an agent
Home facts
- Year built:2007
- Listing ID #:21013114
- Added:182 day(s) ago
- Updated:February 04, 2026 at 12:48 AM
Rooms and interior
- Bedrooms:3
- Total bathrooms:3
- Full bathrooms:2
- Half bathrooms:1
- Living area:2,478 sq. ft.
Heating and cooling
- Cooling:Central Air
- Heating:Central
Structure and exterior
- Year built:2007
- Building area:2,478 sq. ft.
- Lot area:0.15 Acres
Schools
- High school:Richardson
- Elementary school:Stults Road
Finances and disclosures
- Price:$975,000
- Price per sq. ft.:$393.46
- Tax amount:$23,823
New listings near 6 Vanguard Way
- New
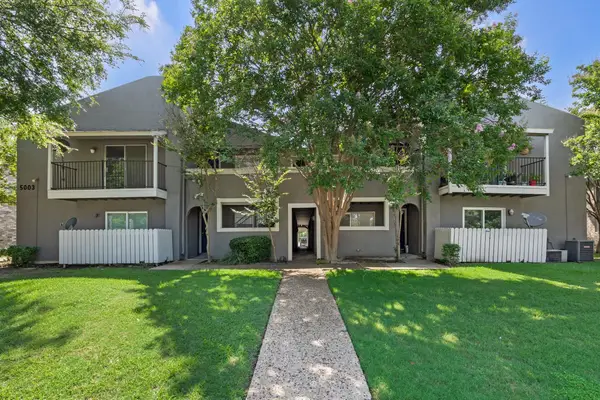 $110,000Active1 beds 1 baths300 sq. ft.
$110,000Active1 beds 1 baths300 sq. ft.5003 Skillman Street #109A, Dallas, TX 75206
MLS# 21169870Listed by: KELLER WILLIAMS ROCKWALL - New
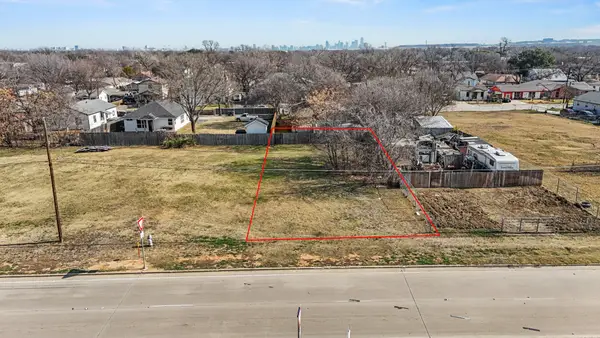 $80,000Active0.14 Acres
$80,000Active0.14 Acres2706 Jeff Street, Dallas, TX 75212
MLS# 21169896Listed by: SIGNATURE REAL ESTATE GROUP - New
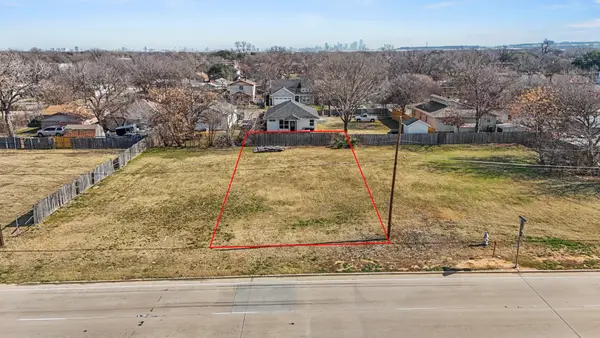 $80,000Active0.14 Acres
$80,000Active0.14 Acres2714 Jeff Street, Dallas, TX 75212
MLS# 21169911Listed by: SIGNATURE REAL ESTATE GROUP - New
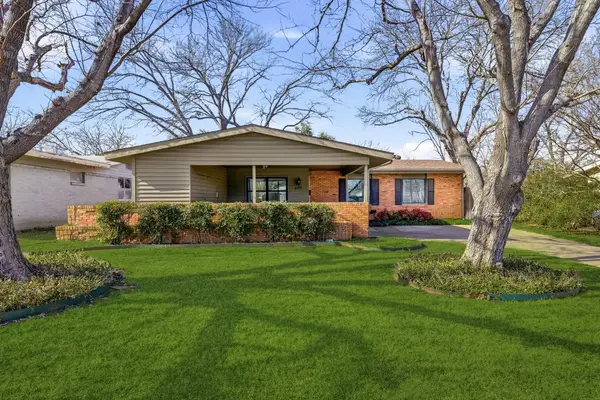 $545,000Active3 beds 2 baths1,417 sq. ft.
$545,000Active3 beds 2 baths1,417 sq. ft.6719 Santa Anita Drive, Dallas, TX 75214
MLS# 21152947Listed by: ALLIE BETH ALLMAN & ASSOC. - New
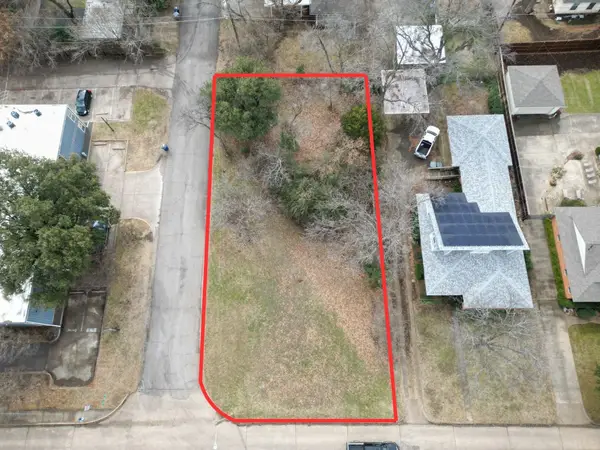 $195,000Active0.2 Acres
$195,000Active0.2 Acres2002 Atlantic Street, Dallas, TX 75208
MLS# 21168285Listed by: GREY SQUARE - New
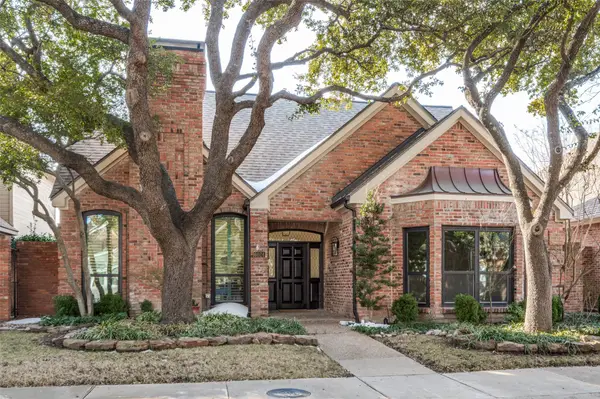 $775,000Active3 beds 2 baths2,275 sq. ft.
$775,000Active3 beds 2 baths2,275 sq. ft.6024 Richwater Drive, Dallas, TX 75252
MLS# 21168729Listed by: CHARLES A BARNETT III, INC. - New
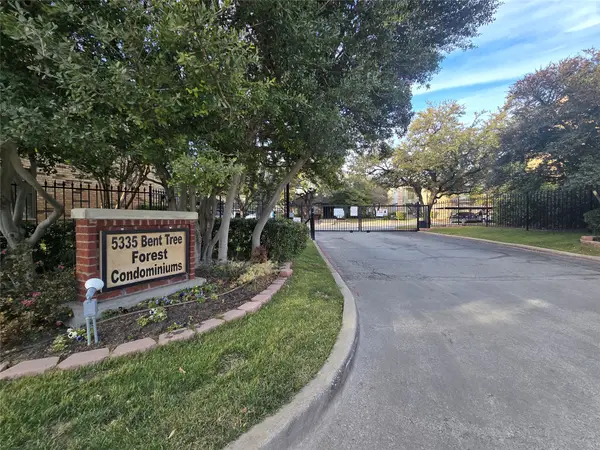 $100,000Active1 beds 1 baths678 sq. ft.
$100,000Active1 beds 1 baths678 sq. ft.5335 Bent Tree Forest Drive #190, Dallas, TX 75248
MLS# 21168788Listed by: EBBY HALLIDAY, REALTORS 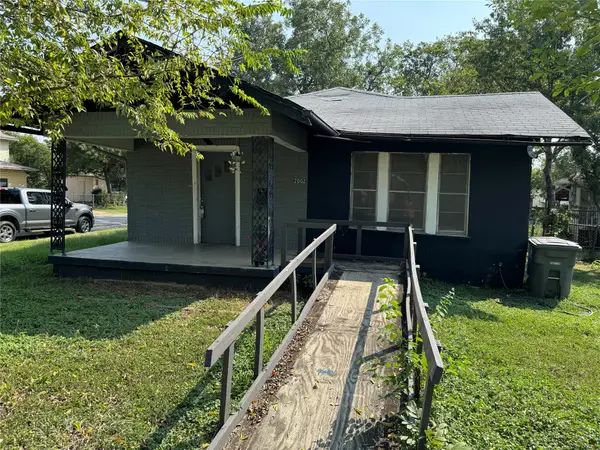 $150,000Pending3 beds 2 baths1,404 sq. ft.
$150,000Pending3 beds 2 baths1,404 sq. ft.2002 Maryland Avenue, Dallas, TX 75216
MLS# 21169405Listed by: KELLER WILLIAMS ROCKWALL- New
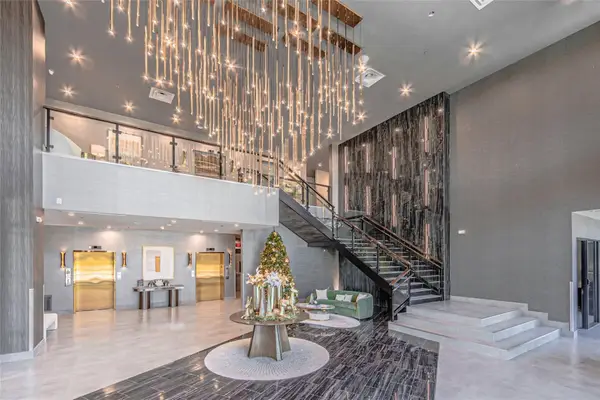 $394,900Active1 beds 2 baths920 sq. ft.
$394,900Active1 beds 2 baths920 sq. ft.1900 S Ervay Street #316, Dallas, TX 75215
MLS# 21153265Listed by: DAVE PERRY MILLER REAL ESTATE - New
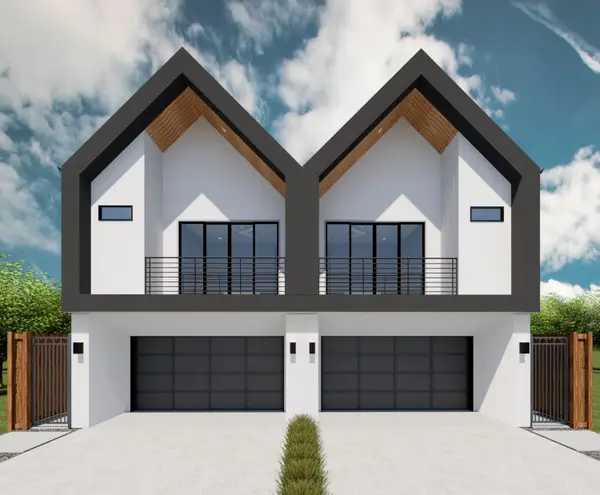 $965,000Active3 beds 4 baths2,603 sq. ft.
$965,000Active3 beds 4 baths2,603 sq. ft.5809 Hudson Street, Dallas, TX 75206
MLS# 21162227Listed by: COMPASS RE TEXAS, LLC

