6015 Meadow Crest Drive, Dallas, TX 75230
Local realty services provided by:ERA Myers & Myers Realty
6015 Meadow Crest Drive,Dallas, TX 75230
$1,505,000
- 3 Beds
- 3 Baths
- 2,644 sq. ft.
- Single family
- Active
Listed by: kevin mamminga214-773-7801
Office: allie beth allman & assoc.
MLS#:21079718
Source:GDAR
Price summary
- Price:$1,505,000
- Price per sq. ft.:$569.21
About this home
This exquisitely updated traditional residence blends timeless sophistication with modern comfort, nestled in one of the area’s most sought-after and picturesque neighborhoods. From the moment you arrive, the exceptional drive-up appeal, manicured landscaping, and classic architectural details create a captivating first impression that continues throughout the home. Every element has been thoughtfully curated to reflect a refined and luxurious lifestyle.
Inside, the elegant open floor plan is highlighted by rich hardwood floors that flow seamlessly through most of the home, creating a warm and inviting atmosphere. The heart of the home is a spectacular island kitchen, masterfully designed with gleaming Taj Mahal countertops, chic flooring, abundant cabinetry, and premium appliances, ideal for both casual gatherings and sophisticated entertaining.
The serene primary suite is a true retreat, featuring crystal countertops, atrium doors, that open to a beautifully landscaped backyard oasis, inviting natural light and serene views. The spa-inspired primary bath pampers with a deep soaking tub, an expansive glass-enclosed shower with multiple body sprays, and a designer walk-in closet custom built to accommodate the most discerning wardrobe.
Completing this exceptional offering is a private 624 square foot guest quarters, not included in the main home's square footage. Designed with the same level of elegance, this charming space boasts high-end finishes, thoughtful details, and a warm ambiance that mirrors the main home’s luxurious aesthetic. Perfect for guests, extended stays, or an inspiring home studio, it offers both beauty and versatility.
This remarkable residence is the epitome of grace, comfort, and thoughtful design, a rare opportunity to own a home where every detail has been elevated to an art form.
Contact an agent
Home facts
- Year built:1953
- Listing ID #:21079718
- Added:98 day(s) ago
- Updated:January 15, 2026 at 05:49 PM
Rooms and interior
- Bedrooms:3
- Total bathrooms:3
- Full bathrooms:2
- Half bathrooms:1
- Living area:2,644 sq. ft.
Heating and cooling
- Cooling:Ceiling Fans, Central Air, Electric, Multi Units, Zoned
- Heating:Central, Fireplaces, Natural Gas, Zoned
Structure and exterior
- Roof:Composition
- Year built:1953
- Building area:2,644 sq. ft.
- Lot area:0.38 Acres
Schools
- High school:Hillcrest
- Middle school:Benjamin Franklin
- Elementary school:Anne Frank
Finances and disclosures
- Price:$1,505,000
- Price per sq. ft.:$569.21
- Tax amount:$24,965
New listings near 6015 Meadow Crest Drive
- New
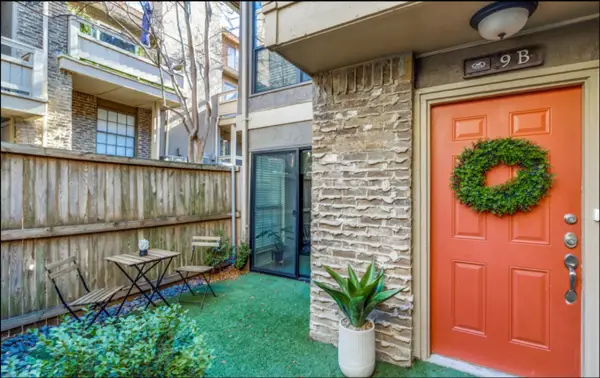 $289,990Active2 beds 2 baths1,058 sq. ft.
$289,990Active2 beds 2 baths1,058 sq. ft.5200 Martel Avenue #9B, Dallas, TX 75206
MLS# 21146635Listed by: REAL - New
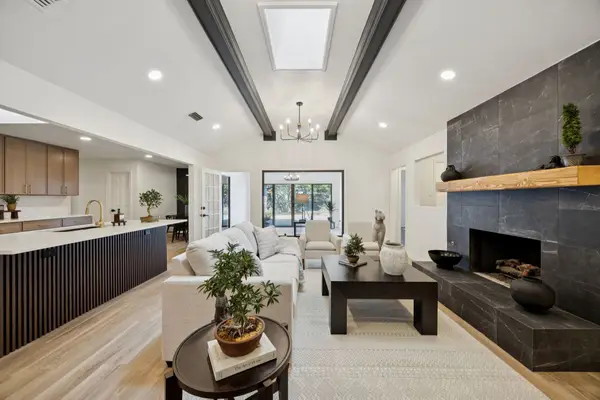 $649,900Active5 beds 3 baths2,716 sq. ft.
$649,900Active5 beds 3 baths2,716 sq. ft.10015 Glen Canyon Drive, Dallas, TX 75243
MLS# 21151974Listed by: HEART MEETS HOME - New
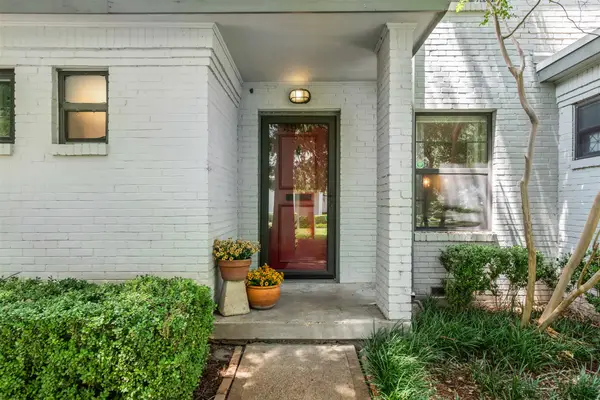 $215,000Active2 beds 2 baths1,145 sq. ft.
$215,000Active2 beds 2 baths1,145 sq. ft.4953 N Hall Street, Dallas, TX 75235
MLS# 21152445Listed by: COMPASS RE TEXAS, LLC - New
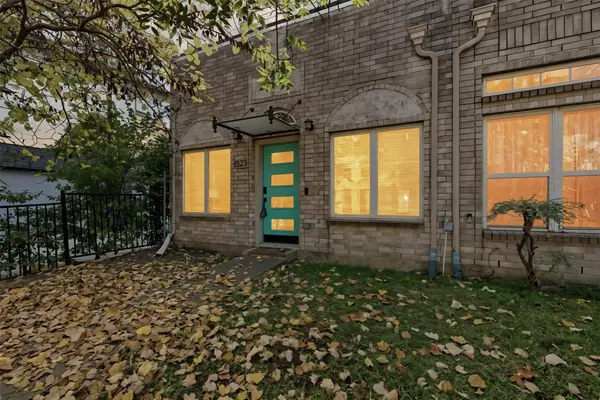 $365,000Active2 beds 2 baths1,396 sq. ft.
$365,000Active2 beds 2 baths1,396 sq. ft.1823 S Ervay Street, Dallas, TX 75215
MLS# 21152900Listed by: COMPASS RE TEXAS, LLC - Open Sun, 1:30 to 3pmNew
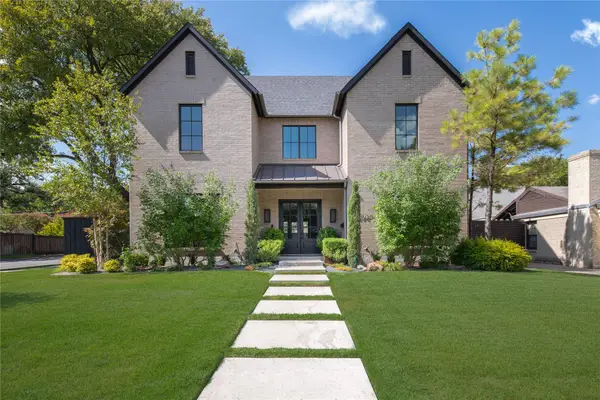 $2,650,000Active5 beds 4 baths4,682 sq. ft.
$2,650,000Active5 beds 4 baths4,682 sq. ft.6905 Northridge Drive, Dallas, TX 75214
MLS# 21154604Listed by: COMPASS RE TEXAS, LLC - New
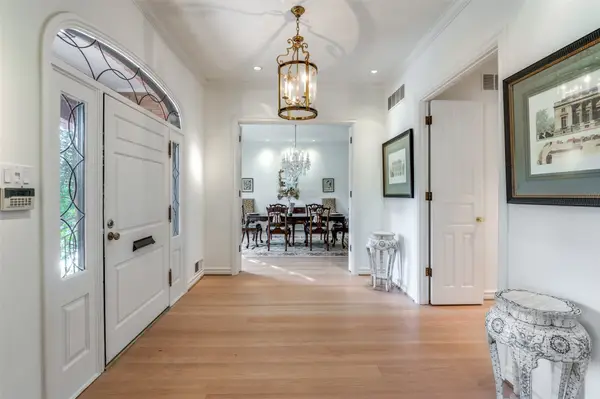 $1,565,000Active4 beds 4 baths3,760 sq. ft.
$1,565,000Active4 beds 4 baths3,760 sq. ft.5865 Farquhar Lane, Dallas, TX 75209
MLS# 21156034Listed by: COMPASS RE TEXAS, LLC. - New
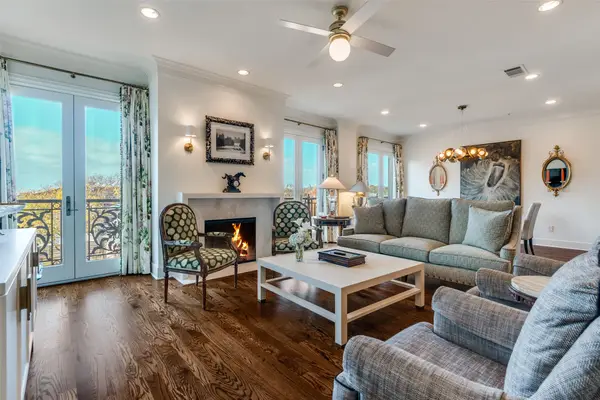 $1,250,000Active2 beds 3 baths2,255 sq. ft.
$1,250,000Active2 beds 3 baths2,255 sq. ft.4240 Prescott Avenue #4D, Dallas, TX 75219
MLS# 21156104Listed by: ALLIE BETH ALLMAN & ASSOC. - Open Sat, 1 to 3pmNew
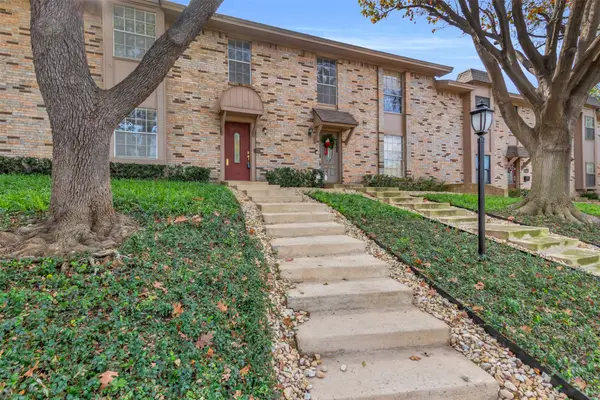 $325,000Active3 beds 3 baths1,770 sq. ft.
$325,000Active3 beds 3 baths1,770 sq. ft.7610 Highmont Street, Dallas, TX 75230
MLS# 21156111Listed by: COMPASS RE TEXAS, LLC - New
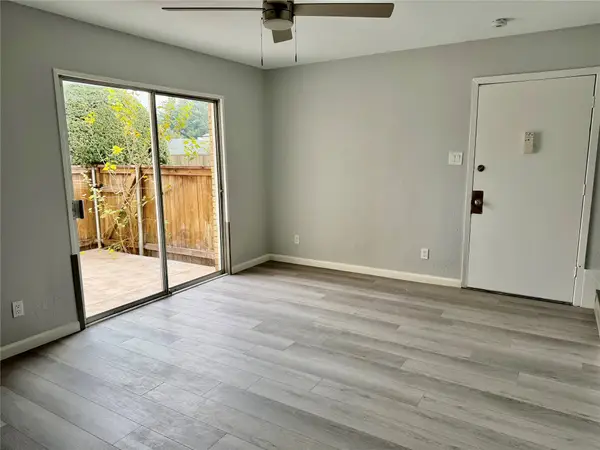 $109,900Active1 beds 2 baths732 sq. ft.
$109,900Active1 beds 2 baths732 sq. ft.12818 Midway Road #1089, Dallas, TX 75244
MLS# 21127504Listed by: RE/MAX DFW ASSOCIATES - New
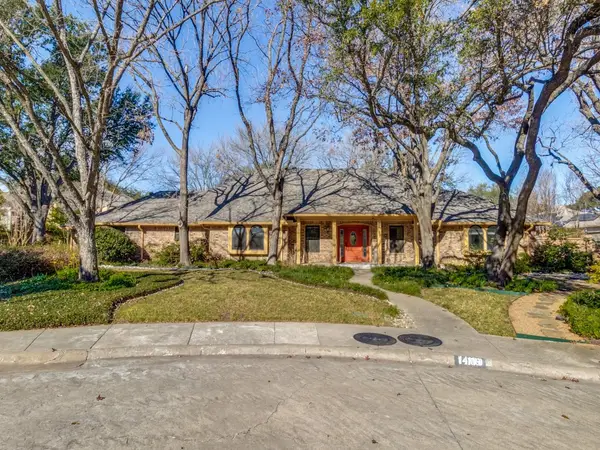 $1,250,000Active5 beds 4 baths4,390 sq. ft.
$1,250,000Active5 beds 4 baths4,390 sq. ft.14109 Rocksprings Court, Dallas, TX 75254
MLS# 21139586Listed by: COMPASS RE TEXAS, LLC.
