6023 Del Norte Lane, Dallas, TX 75225
Local realty services provided by:ERA Courtyard Real Estate
Listed by:stephanie pinkston214-803-1721
Office:allie beth allman & assoc.
MLS#:21045942
Source:GDAR
Price summary
- Price:$2,349,000
- Price per sq. ft.:$464.6
About this home
Experience unparalleled luxury in this stunning Preston Hollow estate, a beautifully updated residence built in 2013 by Williamsburg Custom Homes. This traditional-style home seamlessly blends timeless elegance with modern sophistication across 5,056 square feet of open-concept living space. The heart of the home, a gourmet kitchen reimagined in 2021, is a culinary masterpiece. It features top-of-the-line Sub-Zero and Viking appliances, elegant countertops, backsplash and a sprawling granite island. Perfect for gathering and entertaining. Find serenity in the expansive downstairs primary suite, complete with a private sitting area, a generously sized walk-in closet, and a spa-like en-suite bath designed for pure relaxation. A private first-floor study offers the versatility to be a fifth bedroom, complete with a full bath for guests or family. The open floor plan flows effortlessly into a great room, centered around a newly installed fireplace, and includes an enhanced bar area for sophisticated entertaining. The 2nd floor hosts 3 additional en-suite bedrooms and a grand game room with a wet bar, providing a private haven for family and guests. The covered patio is an entertainer’s delight, featuring a built-in grill, an integrated entertainment system, and custom seating wrapped around a fire pit for cozy evenings. A maintenance-free yard with lush artificial turf and ambient landscape lighting offers year-round beauty without the hassle.
Just steps from Dallas's best private schools, shopping and dining!
Contact an agent
Home facts
- Year built:2013
- Listing ID #:21045942
- Added:57 day(s) ago
- Updated:October 25, 2025 at 11:52 AM
Rooms and interior
- Bedrooms:4
- Total bathrooms:6
- Full bathrooms:5
- Half bathrooms:1
- Living area:5,056 sq. ft.
Heating and cooling
- Cooling:Ceiling Fans, Central Air
- Heating:Central, Fireplaces
Structure and exterior
- Roof:Composition
- Year built:2013
- Building area:5,056 sq. ft.
- Lot area:0.27 Acres
Schools
- High school:Hillcrest
- Middle school:Benjamin Franklin
- Elementary school:Prestonhol
Finances and disclosures
- Price:$2,349,000
- Price per sq. ft.:$464.6
New listings near 6023 Del Norte Lane
- New
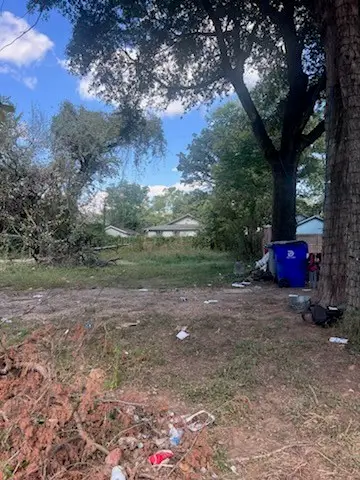 $60,000Active0.11 Acres
$60,000Active0.11 Acres5130 Echo Avenue, Dallas, TX 75215
MLS# 21091704Listed by: NH REAL ESTATE COMPANY - New
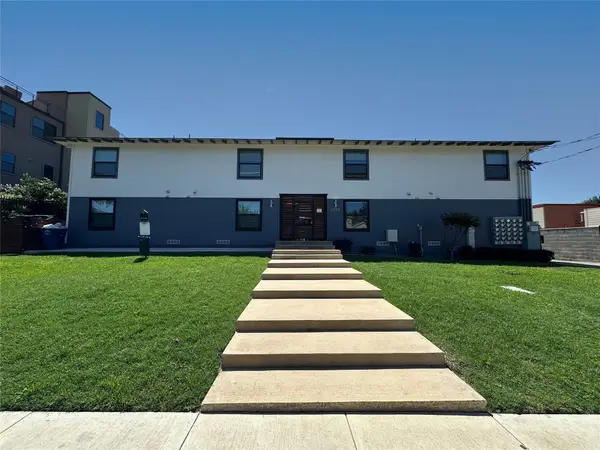 $2,990,000Active24 beds 24 baths8,983 sq. ft.
$2,990,000Active24 beds 24 baths8,983 sq. ft.4526 Munger Avenue, Dallas, TX 75204
MLS# 21092674Listed by: BUTLER PROPERTY COMPANY - New
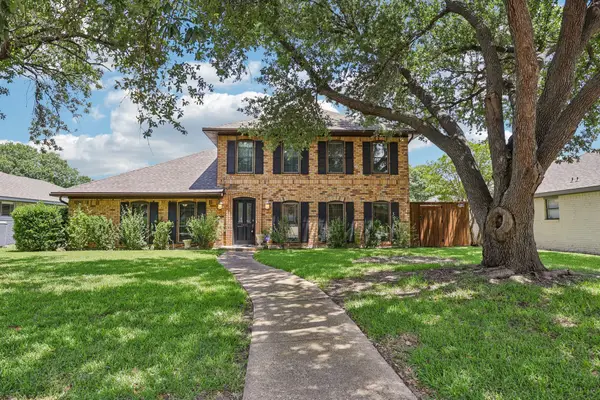 $620,000Active4 beds 3 baths2,506 sq. ft.
$620,000Active4 beds 3 baths2,506 sq. ft.6631 Fireflame Drive, Dallas, TX 75248
MLS# 21098064Listed by: RE/MAX DFW ASSOCIATES - New
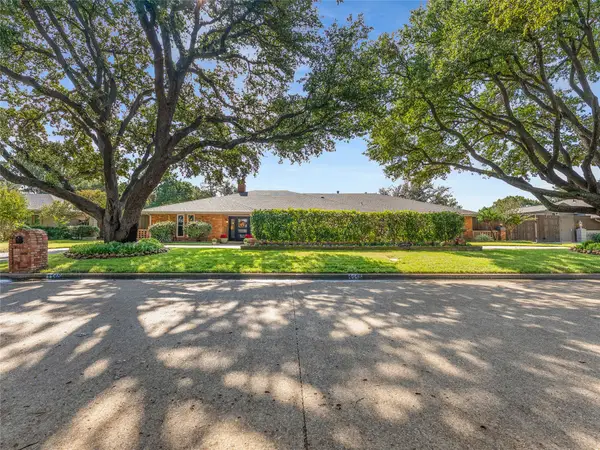 $1,300,000Active4 beds 4 baths3,186 sq. ft.
$1,300,000Active4 beds 4 baths3,186 sq. ft.4446 Thunder Road, Dallas, TX 75244
MLS# 21098155Listed by: COWTOWN REALTY - New
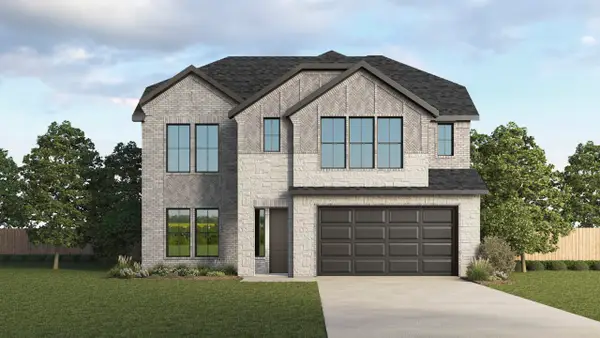 $516,800Active5 beds 4 baths3,439 sq. ft.
$516,800Active5 beds 4 baths3,439 sq. ft.3104 Larry Lott Boulevard, Royse City, TX 75189
MLS# 21098169Listed by: JEANETTE ANDERSON REAL ESTATE - New
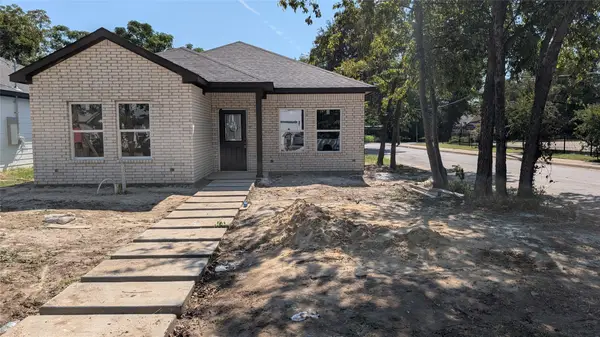 $259,900Active4 beds 3 baths1,270 sq. ft.
$259,900Active4 beds 3 baths1,270 sq. ft.2402 Garden Drive, Dallas, TX 75215
MLS# 21071883Listed by: COREY SIMPSON & ASSOCIATES - Open Sat, 2 to 4pmNew
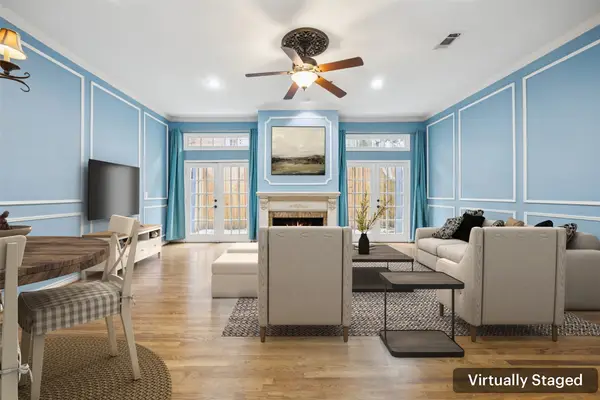 $447,000Active2 beds 3 baths1,459 sq. ft.
$447,000Active2 beds 3 baths1,459 sq. ft.4511 Gilbert Avenue #103, Dallas, TX 75219
MLS# 21096339Listed by: REDFIN CORPORATION - New
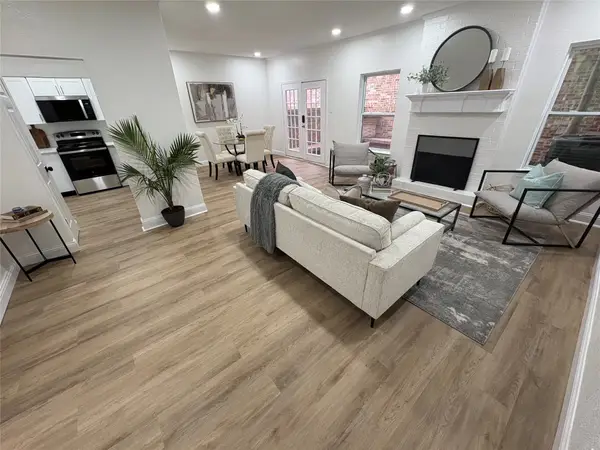 $379,000Active4 beds 3 baths1,947 sq. ft.
$379,000Active4 beds 3 baths1,947 sq. ft.6772 E Northwest Highway, Dallas, TX 75231
MLS# 21097878Listed by: PINNACLE REALTY ADVISORS - New
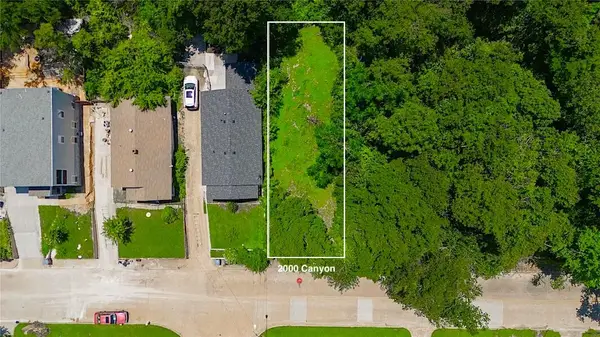 $155,000Active0.1 Acres
$155,000Active0.1 Acres2000 Canyon Street, Dallas, TX 75203
MLS# 21097995Listed by: EXIT STRATEGY REALTY - New
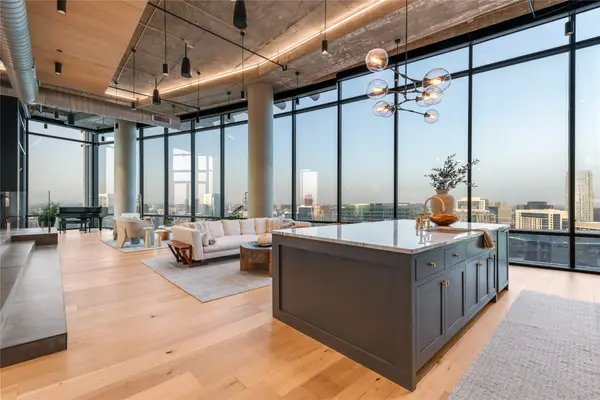 $2,995,000Active1 beds 3 baths3,569 sq. ft.
$2,995,000Active1 beds 3 baths3,569 sq. ft.2430 Victory Park Lane #3204, Dallas, TX 75219
MLS# 21098068Listed by: ALLIE BETH ALLMAN & ASSOC.
