6027 Mimosa Lane, Dallas, TX 75230
Local realty services provided by:ERA Courtyard Real Estate
Listed by: michael mccray214-405-3095
Office: allie beth allman & assoc.
MLS#:21093975
Source:GDAR
Price summary
- Price:$2,999,000
- Price per sq. ft.:$707.14
About this home
Nestled on one of the most charming and tree-lined streets in Preston Hollow, 6027 Mimosa Lane is a true designer’s dream. This beautifully updated, move-in-ready home offers four bedrooms (including a stunning primary suite on the first floor), 6.5 baths, two spacious living areas, and an upstairs game room—perfect for both relaxing and entertaining. The custom Ornare kitchen is a chef’s delight, featuring sleek built-in Miele appliances, sophisticated finishes, and abundant storage throughout. Step outside to your private backyard oasis, where mature trees create a serene setting around the pool and hot tub. A built-in outdoor kitchen and covered patio make this home ideal for gatherings year-round. With its thoughtful design, high-end details, and inviting spaces inside and out, this Preston Hollow gem effortlessly blends style, comfort, and livability.
Contact an agent
Home facts
- Year built:1985
- Listing ID #:21093975
- Added:84 day(s) ago
- Updated:December 22, 2025 at 01:43 PM
Rooms and interior
- Bedrooms:4
- Total bathrooms:7
- Full bathrooms:6
- Half bathrooms:1
- Living area:4,241 sq. ft.
Heating and cooling
- Cooling:Ceiling Fans, Central Air, Electric
- Heating:Central, Natural Gas
Structure and exterior
- Roof:Metal
- Year built:1985
- Building area:4,241 sq. ft.
- Lot area:0.35 Acres
Schools
- High school:Hillcrest
- Middle school:Benjamin Franklin
- Elementary school:Prestonhol
Finances and disclosures
- Price:$2,999,000
- Price per sq. ft.:$707.14
- Tax amount:$32,810
New listings near 6027 Mimosa Lane
- New
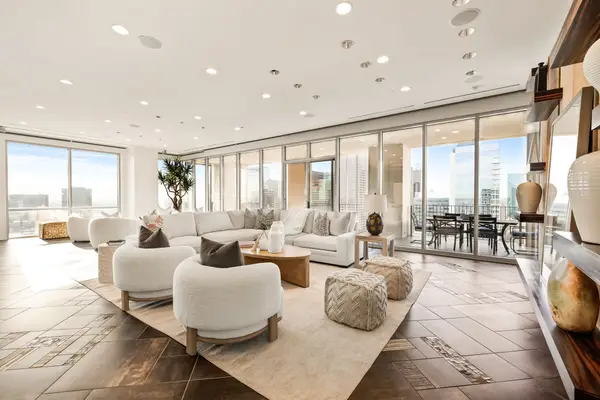 $3,999,999Active3 beds 5 baths5,105 sq. ft.
$3,999,999Active3 beds 5 baths5,105 sq. ft.1717 Arts Plaza #2002, Dallas, TX 75201
MLS# 21134908Listed by: COMPASS RE TEXAS, LLC. - New
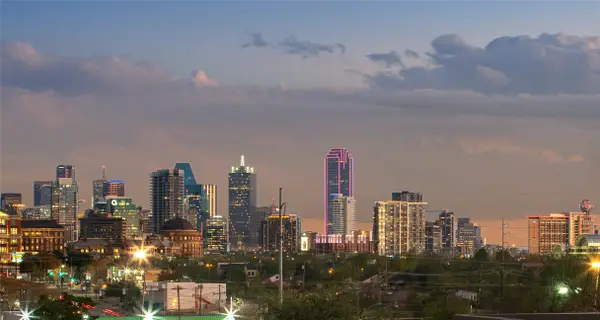 $649,000Active3 beds 4 baths2,126 sq. ft.
$649,000Active3 beds 4 baths2,126 sq. ft.4610 Steel Street, Dallas, TX 75219
MLS# 21153646Listed by: COMPASS RE TEXAS, LLC. - New
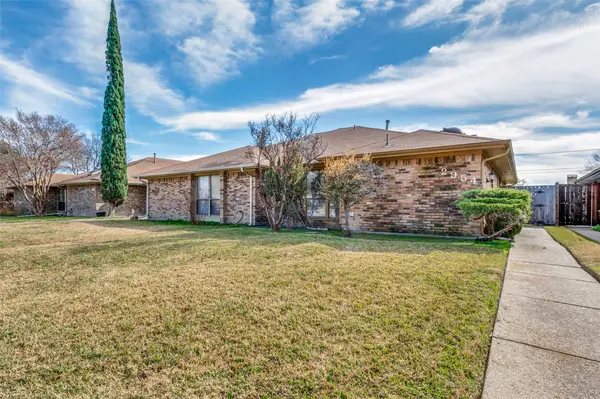 $350,000Active3 beds 2 baths1,293 sq. ft.
$350,000Active3 beds 2 baths1,293 sq. ft.2954 Allister Street, Dallas, TX 75229
MLS# 21154624Listed by: DAVE PERRY MILLER REAL ESTATE - New
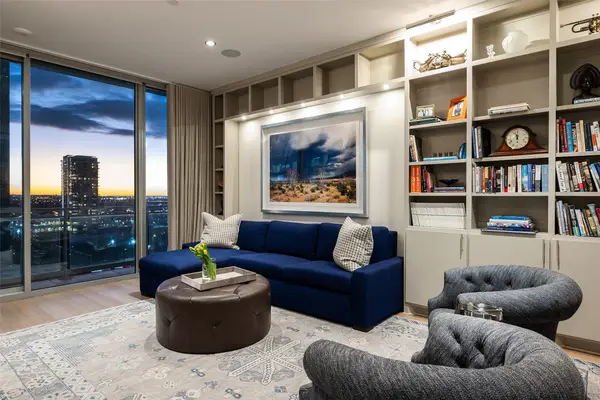 $549,500Active1 beds 2 baths952 sq. ft.
$549,500Active1 beds 2 baths952 sq. ft.2900 Mckinnon Street #1103, Dallas, TX 75201
MLS# 21154981Listed by: COMPASS RE TEXAS, LLC. - Open Fri, 4 to 6pmNew
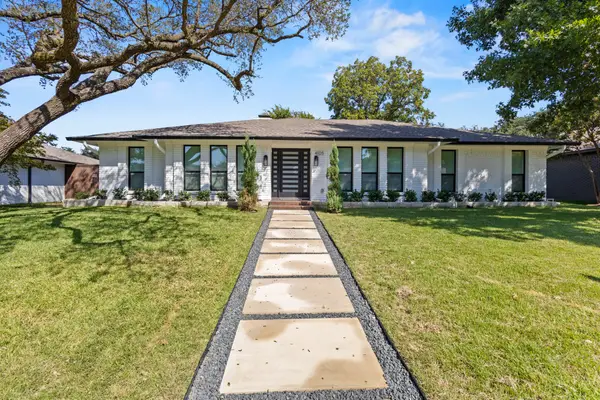 $895,000Active5 beds 3 baths2,926 sq. ft.
$895,000Active5 beds 3 baths2,926 sq. ft.4105 Candlenut Lane, Dallas, TX 75244
MLS# 21155216Listed by: EVOLVE REAL ESTATE LLC - New
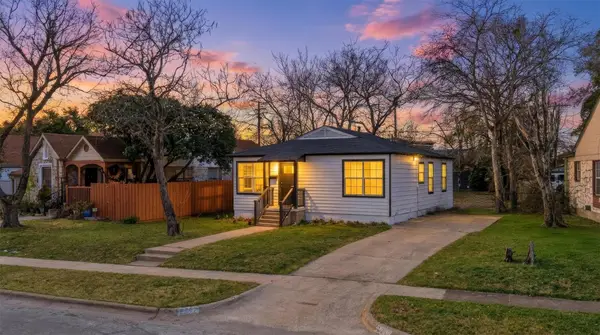 $279,900Active2 beds 2 baths1,033 sq. ft.
$279,900Active2 beds 2 baths1,033 sq. ft.2012 Tennessee Avenue, Dallas, TX 75224
MLS# 21156134Listed by: POWERSTAR REALTY - New
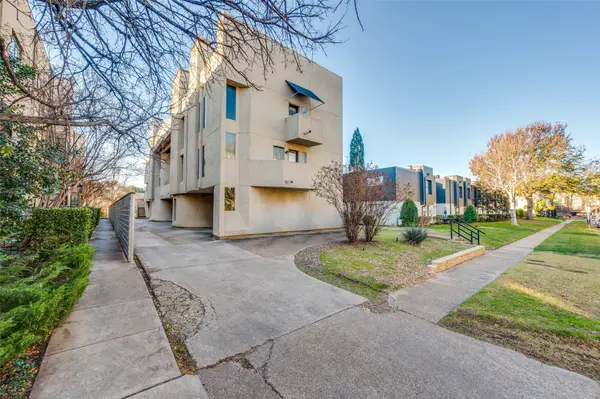 $293,500Active1 beds 2 baths1,208 sq. ft.
$293,500Active1 beds 2 baths1,208 sq. ft.4130 Newton Avenue #D, Dallas, TX 75219
MLS# 21156213Listed by: ONDEMAND REALTY - New
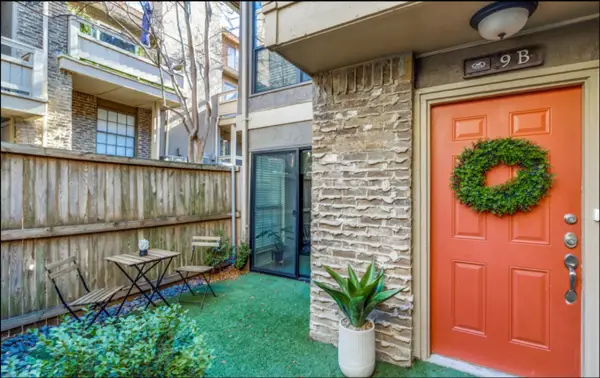 $289,990Active2 beds 2 baths1,058 sq. ft.
$289,990Active2 beds 2 baths1,058 sq. ft.5200 Martel Avenue #9B, Dallas, TX 75206
MLS# 21146635Listed by: REAL - New
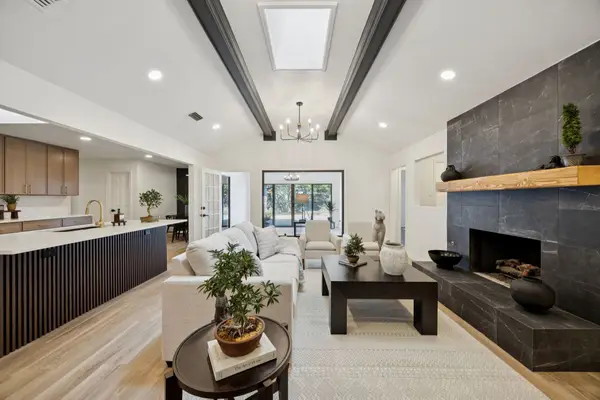 $649,900Active5 beds 3 baths2,716 sq. ft.
$649,900Active5 beds 3 baths2,716 sq. ft.10015 Glen Canyon Drive, Dallas, TX 75243
MLS# 21151974Listed by: HEART MEETS HOME - New
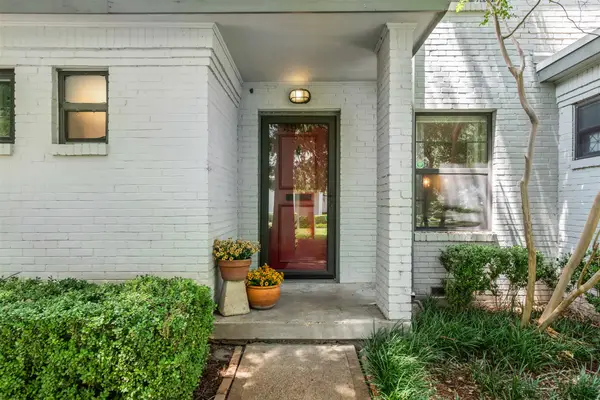 $215,000Active2 beds 2 baths1,145 sq. ft.
$215,000Active2 beds 2 baths1,145 sq. ft.4953 N Hall Street, Dallas, TX 75235
MLS# 21152445Listed by: COMPASS RE TEXAS, LLC
