6029 Daven Oaks Drive, Dallas, TX 75248
Local realty services provided by:ERA Courtyard Real Estate
Listed by: yaron yashar, gail may888-455-6040
Office: fathom realty, llc.
MLS#:21091149
Source:GDAR
Price summary
- Price:$779,999
- Price per sq. ft.:$313.88
About this home
Priced below market value for a quick sale! Fully remodeled from top to bottom with a new roof, new windows, and much more. Welcome to 6029 Daven Oaks Dr, a stunning 4 beds, 3 full baths home located on a quiet street in sought-after Preston Port Estates. Thoughtfully redesigned with modern finishes and premium materials, this 2,485 SF midcentury-modern home seamlessly combines style, functionality, and comfort. Step inside to discover an open-concept layout, boasting an abundance of windows and outstanding natural light, highlighted by a floor-to-ceiling brick fireplace, a custom wet bar, designer lighting, and natural flow between the living, dining, and kitchen areas. The gourmet kitchen is a true showstopper, featuring European-style cabinetry, quartz countertops, an island, a 6-burner gas cooktop, and all new SS appliances. The spacious primary suite includes a walk-in closet and a beautifully designed ensuite bathroom with a stand-alone tub and rainfall shower, surrounded by floor-to-ceiling sleek designer tile. Two additional bedrooms share a new bathroom, while the fourth bedroom has its own elegant full bath, conveniently located near the dining area, offering an ideal space for a home office. Luxury vinyl plank flooring runs throughout the home, complemented by stylish tile in the bathrooms. Expansive sliding glass doors open to a private and spacious backyard with newly installed Zoysia grass, perfect for relaxing or entertaining after a long day. Recent 2025 updates include: new roof & gutters, new energy-efficient windows, new electric panel, new kitchen and bathrooms, flooring and light fixtures, fresh interior and exterior paint, and lush new landscaping & more. Ideally situated near major highways, shopping, dining, and entertainment, this home offers the perfect blend of convenience and luxury living in one of Texas’ most desirable areas. Don’t miss this exceptional property - schedule your tour today!
Contact an agent
Home facts
- Year built:1978
- Listing ID #:21091149
- Added:25 day(s) ago
- Updated:November 15, 2025 at 08:44 AM
Rooms and interior
- Bedrooms:4
- Total bathrooms:3
- Full bathrooms:3
- Living area:2,485 sq. ft.
Heating and cooling
- Cooling:Ceiling Fans, Central Air, Electric
- Heating:Central, Natural Gas
Structure and exterior
- Roof:Composition
- Year built:1978
- Building area:2,485 sq. ft.
- Lot area:0.18 Acres
Schools
- High school:Pearce
- Elementary school:Brentfield
Finances and disclosures
- Price:$779,999
- Price per sq. ft.:$313.88
- Tax amount:$12,910
New listings near 6029 Daven Oaks Drive
- New
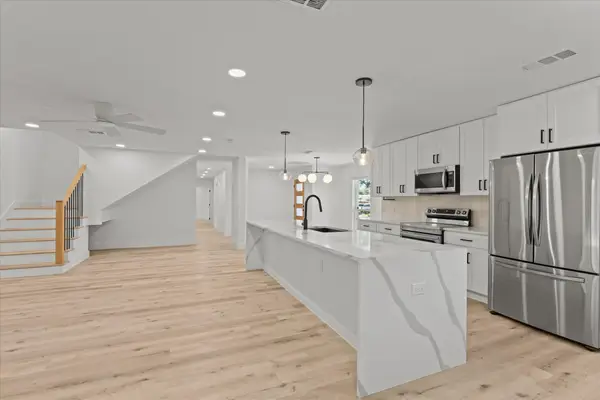 $750,000Active4 beds 3 baths2,704 sq. ft.
$750,000Active4 beds 3 baths2,704 sq. ft.15655 Regal Hill Circle, Dallas, TX 75248
MLS# 21112878Listed by: EXP REALTY - New
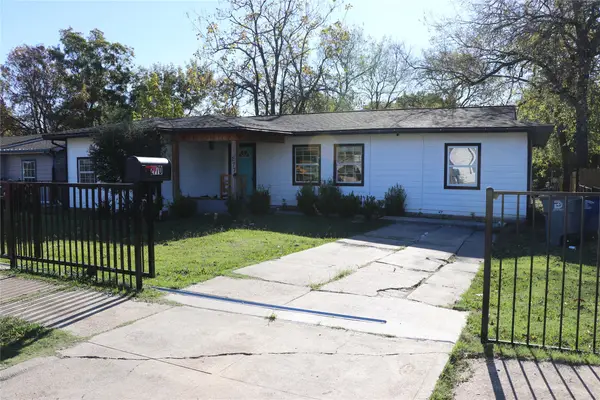 $275,000Active4 beds 2 baths1,470 sq. ft.
$275,000Active4 beds 2 baths1,470 sq. ft.2770 E Ann Arbor Avenue, Dallas, TX 75216
MLS# 21112551Listed by: HENDERSON LUNA REALTY - New
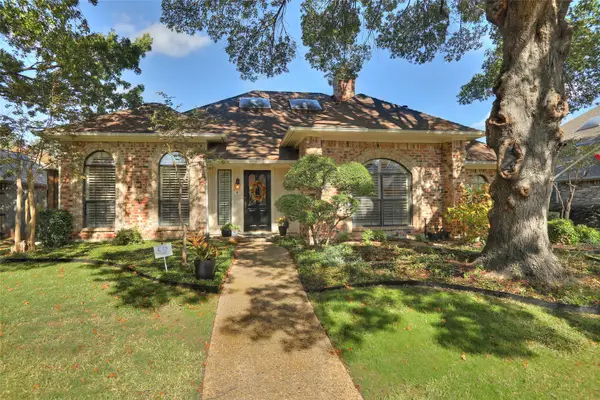 $589,900Active3 beds 3 baths2,067 sq. ft.
$589,900Active3 beds 3 baths2,067 sq. ft.6307 Fox Trail, Dallas, TX 75248
MLS# 21113290Listed by: STEVE HENDRY HOMES REALTY - New
 $525,000Active3 beds 2 baths1,540 sq. ft.
$525,000Active3 beds 2 baths1,540 sq. ft.3723 Manana Drive, Dallas, TX 75220
MLS# 21112632Listed by: NUHAUS REALTY LLC - New
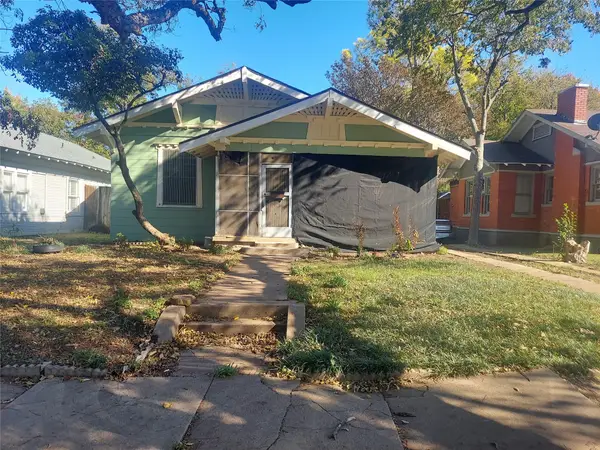 $320,000Active3 beds 1 baths1,340 sq. ft.
$320,000Active3 beds 1 baths1,340 sq. ft.120 S Montclair Avenue, Dallas, TX 75208
MLS# 21113506Listed by: FATHOM REALTY - New
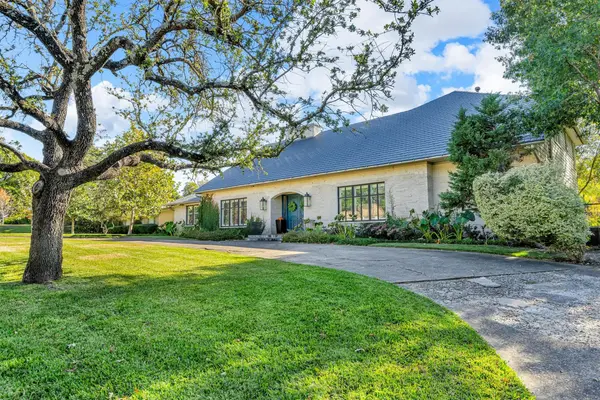 $1,795,000Active7 beds 7 baths6,201 sq. ft.
$1,795,000Active7 beds 7 baths6,201 sq. ft.7140 Spring Valley Road, Dallas, TX 75254
MLS# 21106361Listed by: EBBY HALLIDAY, REALTORS - Open Sun, 2 to 4pmNew
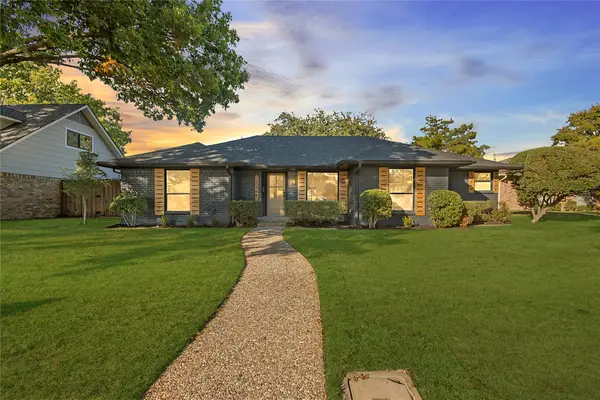 $799,000Active4 beds 3 baths2,506 sq. ft.
$799,000Active4 beds 3 baths2,506 sq. ft.15944 Meadow Vista Place, Dallas, TX 75248
MLS# 21108456Listed by: COMPASS RE TEXAS, LLC - Open Sun, 1 to 3pmNew
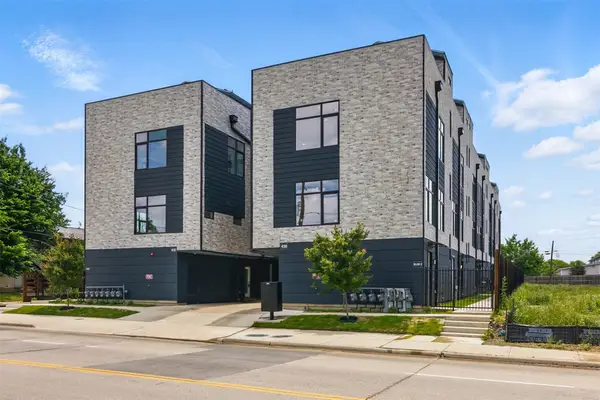 $449,000Active2 beds 3 baths1,670 sq. ft.
$449,000Active2 beds 3 baths1,670 sq. ft.430 E 8th #104, Dallas, TX 75203
MLS# 21113067Listed by: COMPASS RE TEXAS, LLC - New
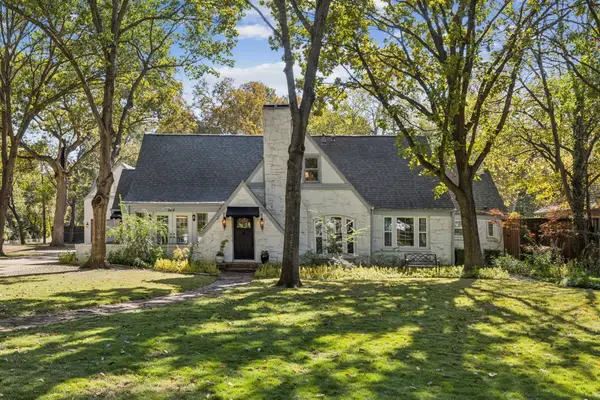 $1,800,000Active4 beds 4 baths3,749 sq. ft.
$1,800,000Active4 beds 4 baths3,749 sq. ft.8184 Santa Clara Drive, Dallas, TX 75218
MLS# 21108602Listed by: COMPASS RE TEXAS, LLC - New
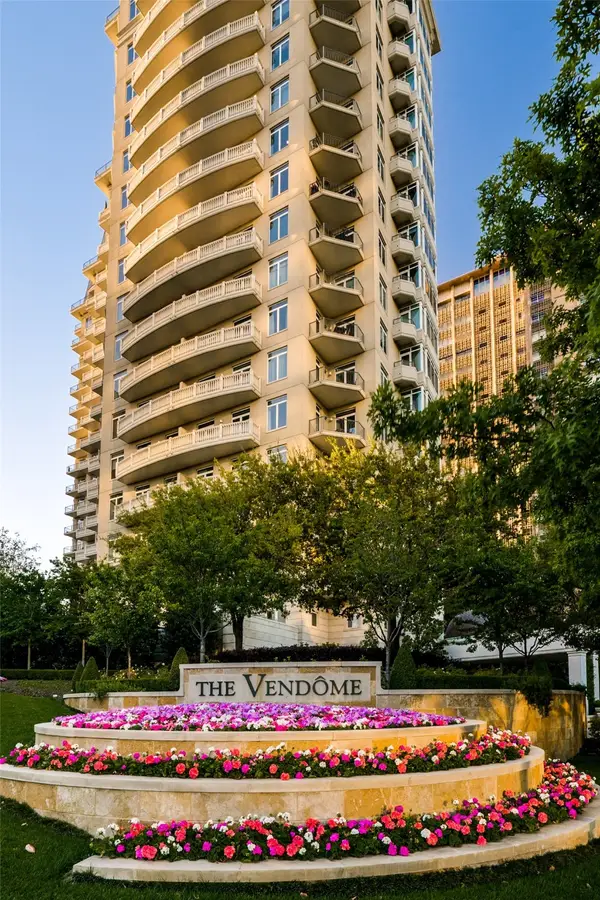 $5,500,000Active3 beds 4 baths6,088 sq. ft.
$5,500,000Active3 beds 4 baths6,088 sq. ft.3505 Turtle Creek Boulevard #20E, Dallas, TX 75219
MLS# 21109894Listed by: COLDWELL BANKER REALTY
