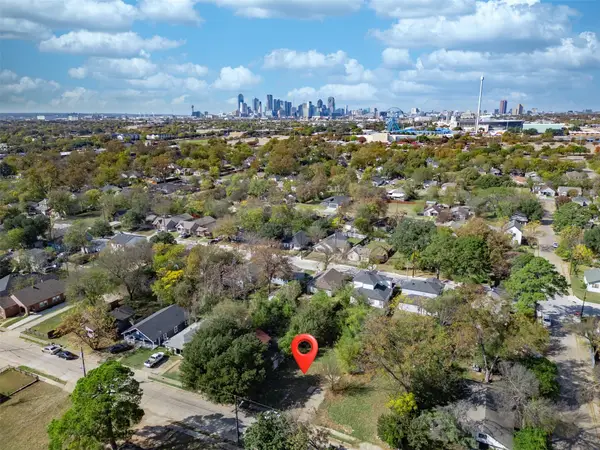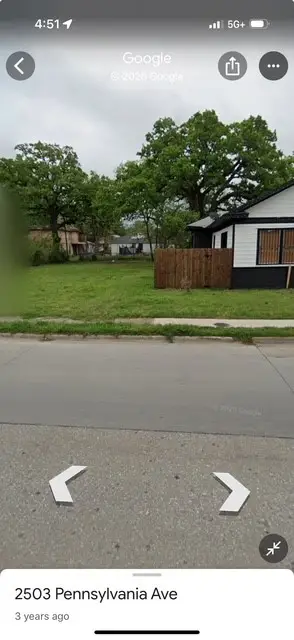6035 Velasco Avenue, Dallas, TX 75206
Local realty services provided by:ERA Myers & Myers Realty
Listed by: sarah thomas214-563-1275
Office: nb elite realty
MLS#:21102386
Source:GDAR
Price summary
- Price:$1,499,995
- Price per sq. ft.:$474.38
About this home
Welcome home to this newly completed residence in the historic Belmont subdivision of Dallas. New construction meets early 1900s charm as this home seamlessly blends the craftsman-style architecture, known for its emphasis on natural materials and handcrafted details, with present-day design conveniences, modern technology and sustainable materials. A spacious covered front porch invites you to enter an open, light-filled floorplan that’s perfect for entertaining yet cozy enough for family nights in. The gourmet kitchen opens to the heart of the house: a warm family room and fireplace with 16-foot double sliding doors that lead out to a large covered patio, ideal for outdoor living and entertaining. A mudroom off the kitchen leads to an oversized two-car garage. Upstairs, the expansive primary suite boasts a cedar accent wall, an oversized walk-in closet, and convenient access to a large laundry room. Two additional bedrooms up share a large Jack-and-Jill style bathroom. Downstairs also features a private office, and a guest bedroom with ensuite bath. Design highlights throughout the home include 12-foot vaulted ceilings, exposed beams, tankless water heaters, sparkling Pella windows, spray foam insulation, designer tile, premium quartzite countertops—all adding efficiency and luxury to this thoughtfully-built, timeless home in the heart of Dallas’ desirable historic district. Convenient commute to medical district, downtown, and a short stroll to Tietze Park.
Contact an agent
Home facts
- Year built:2025
- Listing ID #:21102386
- Added:123 day(s) ago
- Updated:November 18, 2025 at 11:49 PM
Rooms and interior
- Bedrooms:4
- Total bathrooms:4
- Full bathrooms:4
- Living area:3,162 sq. ft.
Heating and cooling
- Cooling:Ceiling Fans, Central Air, Gas
Structure and exterior
- Roof:Composition
- Year built:2025
- Building area:3,162 sq. ft.
- Lot area:0.18 Acres
Schools
- High school:Woodrow Wilson
- Middle school:Long
- Elementary school:Geneva Heights
Finances and disclosures
- Price:$1,499,995
- Price per sq. ft.:$474.38
- Tax amount:$12,250
New listings near 6035 Velasco Avenue
- New
 $75,000Active0.15 Acres
$75,000Active0.15 Acres3829 Frank Street, Dallas, TX 75210
MLS# 21115897Listed by: BK REAL ESTATE - New
 $160,000Active0.15 Acres
$160,000Active0.15 Acres2504 Pennsylvania, Dallas, TX 75215
MLS# 21115906Listed by: EXP REALTY LLC - New
 $459,000Active5 beds 2 baths2,350 sq. ft.
$459,000Active5 beds 2 baths2,350 sq. ft.3614 Parader Court, Dallas, TX 75228
MLS# 21113991Listed by: LANKRI GROUP - New
 $275,999Active4 beds 2 baths1,667 sq. ft.
$275,999Active4 beds 2 baths1,667 sq. ft.7820 Reese Street, Dallas, TX 75114
MLS# 21115827Listed by: TURNER MANGUM,LLC - New
 $268,000Active2 beds 2 baths1,323 sq. ft.
$268,000Active2 beds 2 baths1,323 sq. ft.14151 Montfort Drive #271, Dallas, TX 75254
MLS# 21109150Listed by: ALLIE BETH ALLMAN & ASSOC. - New
 $549,000Active3 beds 2 baths1,527 sq. ft.
$549,000Active3 beds 2 baths1,527 sq. ft.813 Elsbeth Street, Dallas, TX 75208
MLS# 21113261Listed by: AGENCY DALLAS PARK CITIES, LLC - New
 $2,795,000Active3 beds 5 baths5,152 sq. ft.
$2,795,000Active3 beds 5 baths5,152 sq. ft.11836 Preston Brook Place, Dallas, TX 75230
MLS# 21115714Listed by: AMALFI ESTATES - New
 $395,000Active3 beds 2 baths1,459 sq. ft.
$395,000Active3 beds 2 baths1,459 sq. ft.3305 Bellingham Court, Dallas, TX 75228
MLS# 21115723Listed by: JOSEPH WALTER REALTY, LLC - New
 $467,500Active4 beds 3 baths2,156 sq. ft.
$467,500Active4 beds 3 baths2,156 sq. ft.4742 Coyote Trail, Dallas, TX 75227
MLS# 21115784Listed by: COLDWELL BANKER APEX, REALTORS - New
 $625,000Active4 beds 4 baths3,880 sq. ft.
$625,000Active4 beds 4 baths3,880 sq. ft.10615 Old Seagoville Road, Dallas, TX 75217
MLS# 21111976Listed by: RE/MAX PREMIER
