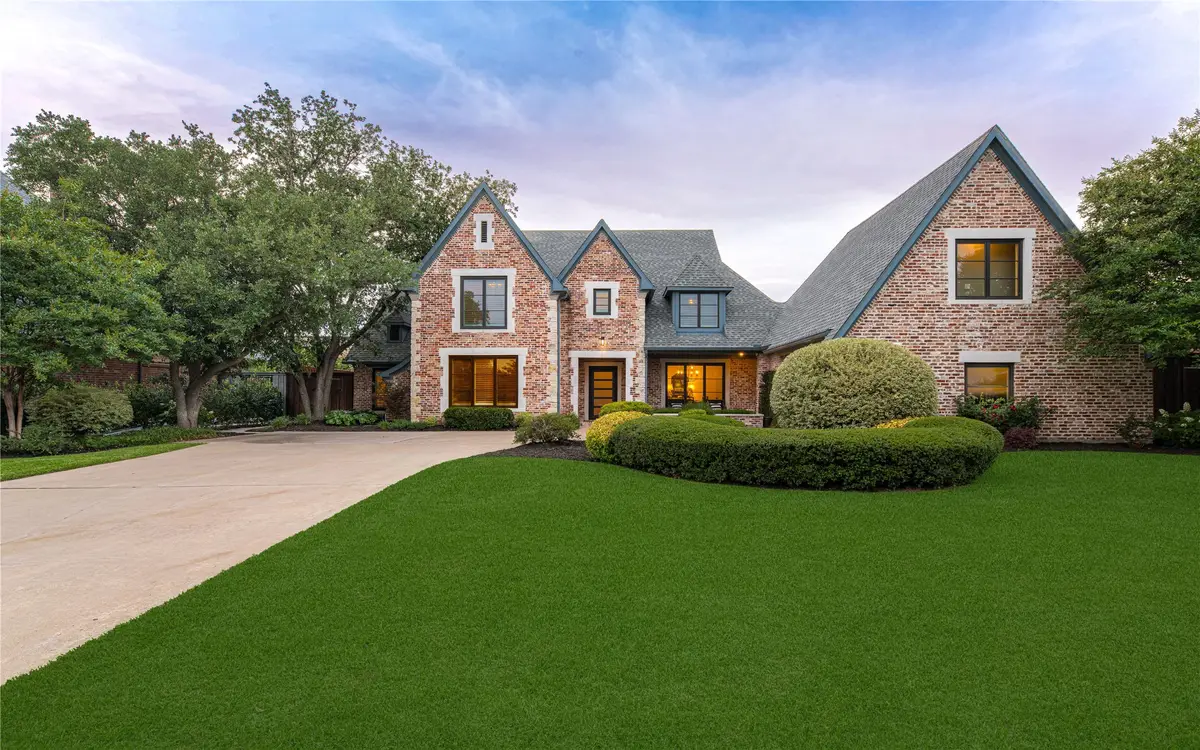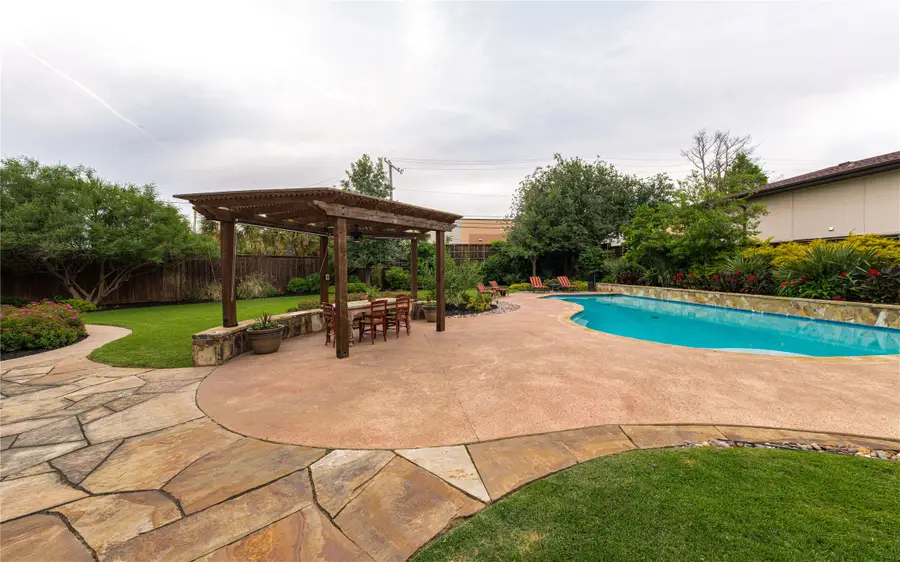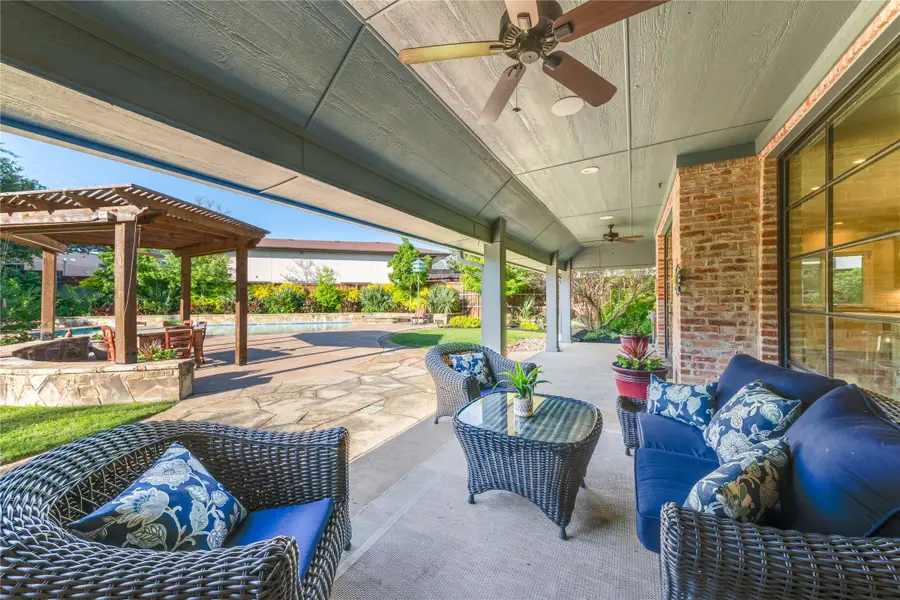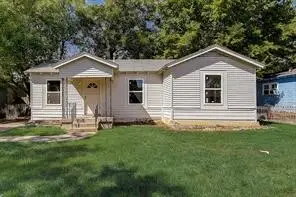6039 Orchid Lane, Dallas, TX 75230
Local realty services provided by:ERA Empower



Listed by:susie thompson214-354-8866
Office:allie beth allman & assoc.
MLS#:20930648
Source:GDAR
Price summary
- Price:$2,499,900
- Price per sq. ft.:$433.03
About this home
Situated on a rare half-acre lot in the heart of Preston Hollow, this beautifully updated home blends timeless design with modern comfort. Just across from St. Mark’s School, the location is as prestigious as it is convenient. Originally built in 1997 and updated in 2023, the home offers an open, light-filled layout with a spacious kitchen and family room at its center. Large windows bring in natural light and offer views of the lush backyard. A formal dining room and multiple living areas on the main floor make it ideal for both everyday living and entertaining.The first-floor primary suite is tucked away for privacy, featuring a luxurious bath and generous closet space. There’s also a dedicated office with custom built-ins and French doors—perfect for working from home. Upstairs, you'll find three large bedrooms, each with its own en-suite bath, plus a flexible game room that works great as a playroom, media space, or studio. An elevator makes moving between floors effortless. Outside, the backyard feels like a private retreat, complete with a resort-style pool, mature trees, and colorful landscaping. Just a short stroll to Preston Royal’s shops and restaurants, this home offers the perfect balance of space, style, and location.
Contact an agent
Home facts
- Year built:1997
- Listing Id #:20930648
- Added:102 day(s) ago
- Updated:August 20, 2025 at 07:09 AM
Rooms and interior
- Bedrooms:4
- Total bathrooms:5
- Full bathrooms:4
- Half bathrooms:1
- Living area:5,773 sq. ft.
Heating and cooling
- Cooling:Central Air, Electric
- Heating:Central, Natural Gas
Structure and exterior
- Roof:Composition
- Year built:1997
- Building area:5,773 sq. ft.
- Lot area:0.5 Acres
Schools
- High school:Hillcrest
- Middle school:Benjamin Franklin
- Elementary school:Prestonhol
Finances and disclosures
- Price:$2,499,900
- Price per sq. ft.:$433.03
New listings near 6039 Orchid Lane
- New
 $455,000Active4 beds 3 baths2,063 sq. ft.
$455,000Active4 beds 3 baths2,063 sq. ft.1651 E Overton Street, Dallas, TX 75216
MLS# 21025007Listed by: MERSAL REALTY - New
 $324,900Active3 beds 2 baths1,600 sq. ft.
$324,900Active3 beds 2 baths1,600 sq. ft.4316 Oak Trail, Dallas, TX 75232
MLS# 21037197Listed by: JPAR - PLANO - New
 $499,000Active5 beds 4 baths3,361 sq. ft.
$499,000Active5 beds 4 baths3,361 sq. ft.7058 Belteau Lane, Dallas, TX 75227
MLS# 21037250Listed by: CENTURY 21 MIKE BOWMAN, INC. - New
 $465,000Active-- beds -- baths2,640 sq. ft.
$465,000Active-- beds -- baths2,640 sq. ft.4205 Metropolitan Avenue, Dallas, TX 75210
MLS# 21028195Listed by: ONEPLUS REALTY GROUP, LLC - New
 $76,000Active1 beds 1 baths600 sq. ft.
$76,000Active1 beds 1 baths600 sq. ft.6108 Abrams Road #103, Dallas, TX 75231
MLS# 21037212Listed by: INFINITY REALTY GROUP OF TEXAS - New
 $129,000Active1 beds 1 baths647 sq. ft.
$129,000Active1 beds 1 baths647 sq. ft.7126 Holly Hill Drive #311, Dallas, TX 75231
MLS# 21035540Listed by: KELLER WILLIAMS REALTY - New
 $210,000Active3 beds 1 baths1,060 sq. ft.
$210,000Active3 beds 1 baths1,060 sq. ft.7729 Hillard Drive, Dallas, TX 75217
MLS# 21037181Listed by: WHITE ROCK REALTY - New
 $675,000Active3 beds 3 baths1,826 sq. ft.
$675,000Active3 beds 3 baths1,826 sq. ft.1537 Cedar Hill Avenue, Dallas, TX 75208
MLS# 21006349Listed by: ALLIE BETH ALLMAN & ASSOC. - Open Sun, 1 to 3pmNew
 $817,000Active3 beds 2 baths1,793 sq. ft.
$817,000Active3 beds 2 baths1,793 sq. ft.7024 Irongate Lane, Dallas, TX 75214
MLS# 21032042Listed by: EXP REALTY - Open Sun, 2am to 4pmNew
 $449,000Active3 beds 2 baths1,578 sq. ft.
$449,000Active3 beds 2 baths1,578 sq. ft.1630 Ramsey Avenue, Dallas, TX 75216
MLS# 21036888Listed by: DAVE PERRY MILLER REAL ESTATE
