6126 Averill Way #203W, Dallas, TX 75225
Local realty services provided by:ERA Newlin & Company
Listed by: max luna214-210-1500
Office: ebby halliday, realtors
MLS#:21047778
Source:GDAR
Price summary
- Price:$550,000
- Price per sq. ft.:$222.13
- Monthly HOA dues:$1,650
About this home
THE HOA COVERS ALL UTILITIES (EXCEPT INTERNET), TRASH SERVICE, INSURANCE EXCLUDING CONTENTS, AND GROUND MAINTENANCE, MAKING THIS HOME A WONDERFUL OPTION FOR FULL TIME LIVING OR A TRUE LOCK AND LEAVE LIFESTYLE.
Welcome to Imperial House, a distinguished mid century condominium community designed by renowned architect George Dahl, tucked behind Dallas’ iconic Pink Wall. As the only mid rise behind the Pink Wall with an enclosed garage, Imperial House offers a rare blend of architectural pedigree, privacy, and convenience in the heart of North Dallas.
This beautifully updated 2 bedroom, 3 bath residence spans 2,476 sqft and features two generous living areas, fresh interior paint, updated flooring, and plantation shutters throughout. The reimagined kitchen stands out with quartz countertops, updated cabinetry, and top of the line KitchenAid appliances, including an updated oven, dishwasher, stovetop, and refrigerator. The formal dining room has been thoughtfully opened to the study, creating an easy flow for both everyday living and entertaining.
The primary suite offers a peaceful retreat with an upgraded walk in shower and ample closet space. A third floor storage room adds convenience for seasonal items or extra belongings.
Imperial House is ideal for those seeking comfort and ease. Residents enjoy a resurfaced HOA maintained pool and a roof replaced in 2023. This Preston Hollow location puts you just a short walk from The Plaza at Preston Center, where you can enjoy great restaurants, boutique shopping, and everyday conveniences. Easy access to the Dallas North Tollway makes getting around the city simple.
Imperial House blends timeless mid century design, thoughtful modern updates, and one of Dallas’ most desirable walkable locations, creating an exceptional opportunity for anyone seeking both architectural character and comfort in Preston Hollow.
Contact an agent
Home facts
- Year built:1964
- Listing ID #:21047778
- Added:257 day(s) ago
- Updated:December 25, 2025 at 12:50 PM
Rooms and interior
- Bedrooms:2
- Total bathrooms:3
- Full bathrooms:3
- Living area:2,476 sq. ft.
Heating and cooling
- Cooling:Central Air, Electric
- Heating:Central
Structure and exterior
- Year built:1964
- Building area:2,476 sq. ft.
Schools
- High school:Hillcrest
- Middle school:Benjamin Franklin
- Elementary school:Prestonhol
Finances and disclosures
- Price:$550,000
- Price per sq. ft.:$222.13
New listings near 6126 Averill Way #203W
- New
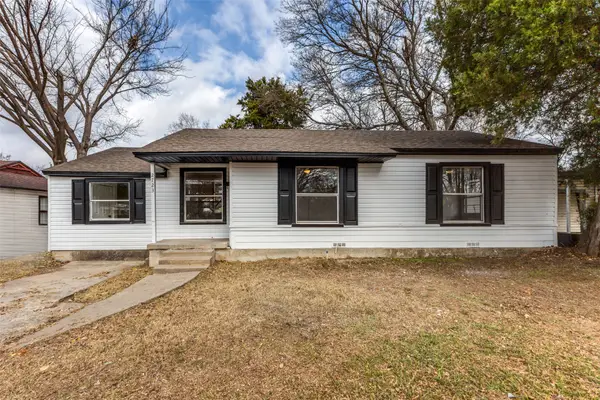 $259,000Active3 beds 2 baths1,228 sq. ft.
$259,000Active3 beds 2 baths1,228 sq. ft.2723 Gus Thomasson Road, Dallas, TX 75228
MLS# 21138217Listed by: EXP REALTY LLC - New
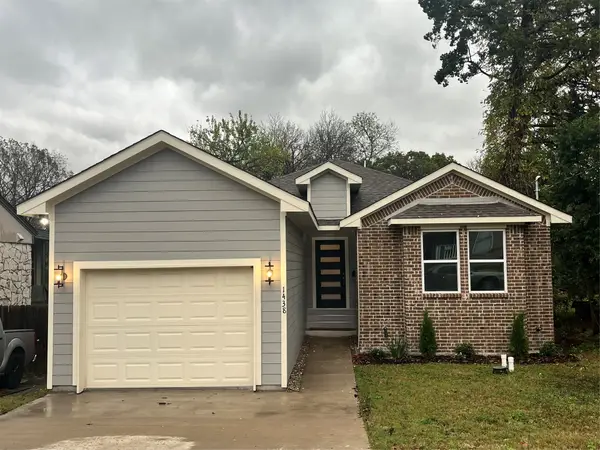 $305,000Active3 beds 2 baths1,800 sq. ft.
$305,000Active3 beds 2 baths1,800 sq. ft.1438 E Waco Avenue, Dallas, TX 75216
MLS# 21130345Listed by: COMPASS RE TEXAS, LLC. - New
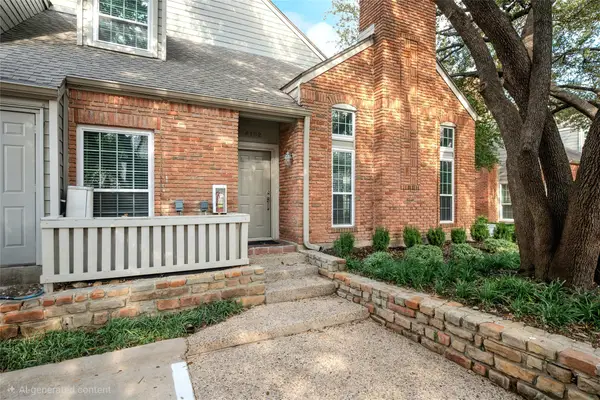 $380,000Active2 beds 3 baths1,490 sq. ft.
$380,000Active2 beds 3 baths1,490 sq. ft.12680 Hillcrest Road #4102, Dallas, TX 75230
MLS# 21122284Listed by: KELLER WILLIAMS DALLAS MIDTOWN - New
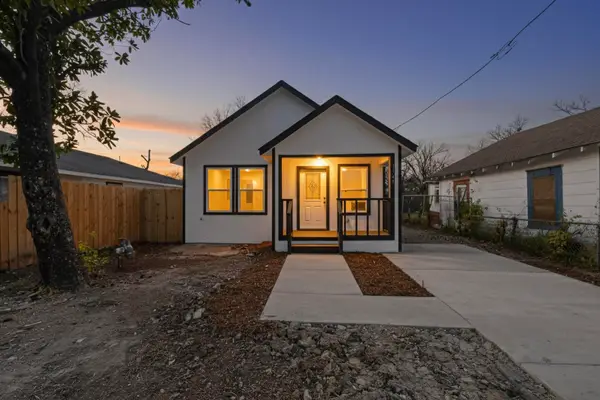 $279,000Active4 beds 2 baths1,303 sq. ft.
$279,000Active4 beds 2 baths1,303 sq. ft.1541 Caldwell Street, Dallas, TX 75223
MLS# 21137989Listed by: JULIO ROMERO LLC, REALTORS - New
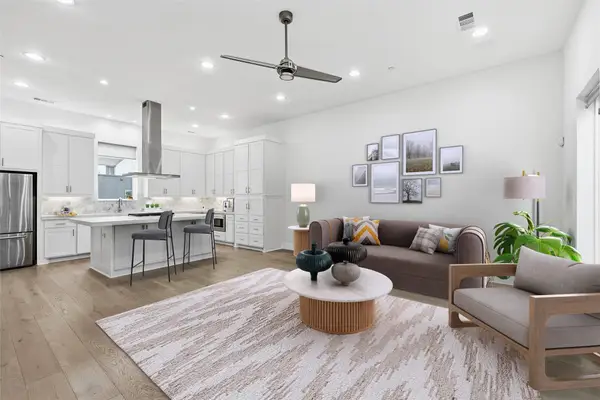 $539,000Active2 beds 3 baths1,537 sq. ft.
$539,000Active2 beds 3 baths1,537 sq. ft.5711 Bryan Parkway #104, Dallas, TX 75206
MLS# 21138022Listed by: EBBY HALLIDAY REALTORS - New
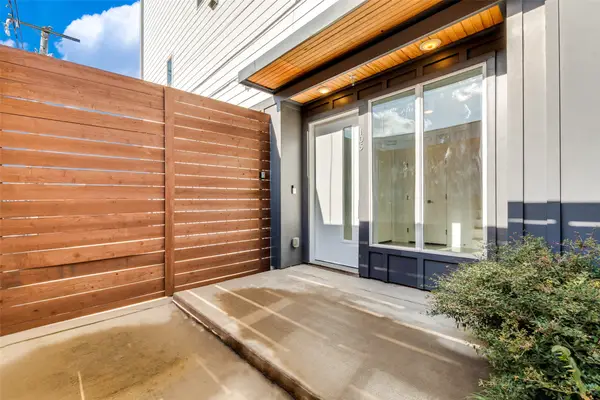 $449,000Active2 beds 3 baths1,560 sq. ft.
$449,000Active2 beds 3 baths1,560 sq. ft.1505 N Garrett Avenue #105, Dallas, TX 75206
MLS# 21138144Listed by: TIERRA VERDE PROPERTY MANAGEME - New
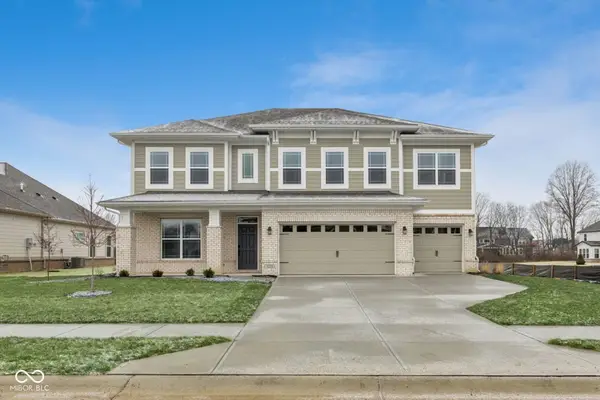 $624,990Active5 beds 4 baths3,630 sq. ft.
$624,990Active5 beds 4 baths3,630 sq. ft.9218 Ambassador Street, McCordsville, IN 46055
MLS# 22077709Listed by: M/I HOMES OF INDIANA, L.P. - New
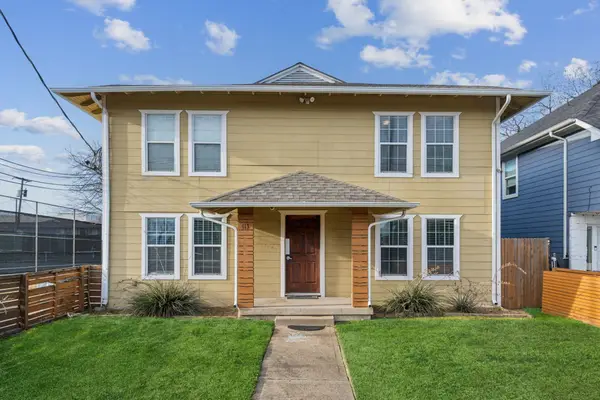 $499,000Active3 beds 4 baths2,720 sq. ft.
$499,000Active3 beds 4 baths2,720 sq. ft.413 E 10th Street, Dallas, TX 75203
MLS# 21138119Listed by: ALLIE BETH ALLMAN & ASSOC. - New
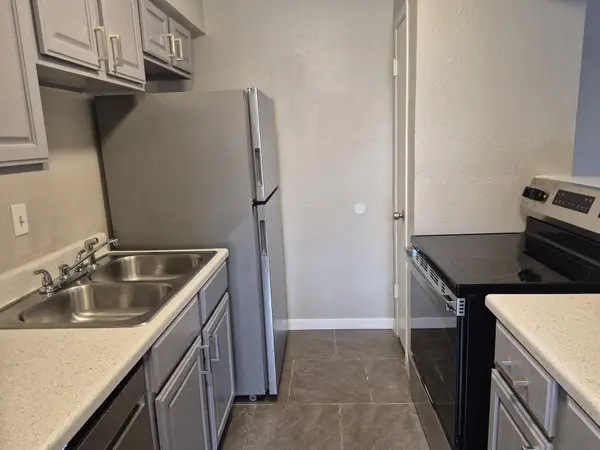 $99,950Active2 beds 2 baths843 sq. ft.
$99,950Active2 beds 2 baths843 sq. ft.8110 Skillman Street #1070, Dallas, TX 75231
MLS# 21137990Listed by: MY CASTLE REALTY - New
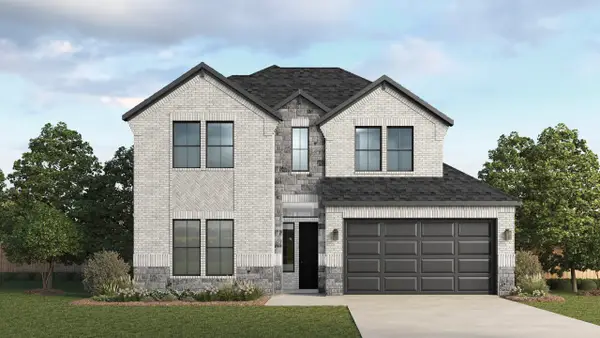 $406,455Active4 beds 3 baths2,410 sq. ft.
$406,455Active4 beds 3 baths2,410 sq. ft.3208 Larry Lott Boulevard, Royse City, TX 75189
MLS# 21138094Listed by: JEANETTE ANDERSON REAL ESTATE
