6130 Del Roy Drive, Dallas, TX 75230
Local realty services provided by:ERA Steve Cook & Co, Realtors
Upcoming open houses
- Sun, Nov 2302:00 pm - 04:00 pm
Listed by: megan bond, sherri baer214-303-1133
Office: dave perry miller real estate
MLS#:20992143
Source:GDAR
Price summary
- Price:$4,100,000
- Price per sq. ft.:$576
About this home
Modern luxury meets effortless living in this custom-built 2013 residence on over half an acre in prestigious North Dallas. Sunlight fills the open main level, where expansive living spaces flow into a gourmet kitchen with butler’s pantry and outdoor patio with fireplace. The primary suite is a private retreat with a serene bedroom overlooking the backyard, generous closet, and an adjoining office.
Curated amenities elevate daily life: a glass-enclosed wine room for celebrated bottles, a private gym, a dedicated office, a media room for movie nights, and a craft space to create and unwind. Step outside to a year-round oasis with a sparkling pool, relaxing spa, spacious patio, and lush, manicured landscaping designed for gathering and quiet moments alike.
Upstairs offers three en-suite bedrooms, a versatile playroom, a walk-in attic, and a flexible bonus room that could be converted into a fifth bedroom. Built to Green Built standards, this energy-efficient smart home also includes a three-car garage, reverse osmosis water filtration, a built-in storm shelter, and extensive custom features throughout.
Sophisticated yet welcoming, this is a rare opportunity to own a home that elevates everyday living—and makes entertaining feel effortless.
Contact an agent
Home facts
- Year built:2013
- Listing ID #:20992143
- Added:135 day(s) ago
- Updated:November 19, 2025 at 11:44 PM
Rooms and interior
- Bedrooms:4
- Total bathrooms:6
- Full bathrooms:4
- Half bathrooms:2
- Living area:7,118 sq. ft.
Heating and cooling
- Cooling:Central Air
- Heating:Central
Structure and exterior
- Roof:Composition
- Year built:2013
- Building area:7,118 sq. ft.
- Lot area:0.5 Acres
Schools
- High school:Hillcrest
- Middle school:Benjamin Franklin
- Elementary school:Pershing
Finances and disclosures
- Price:$4,100,000
- Price per sq. ft.:$576
New listings near 6130 Del Roy Drive
- New
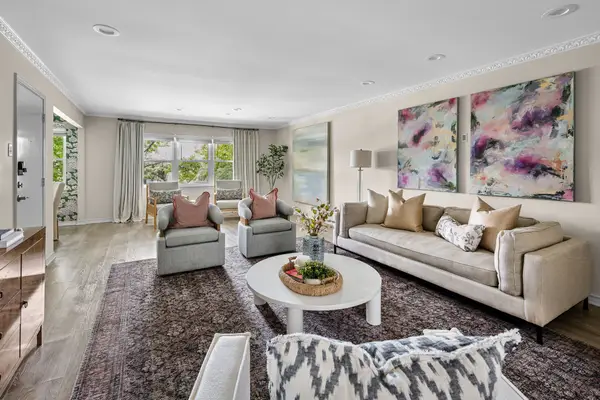 $500,000Active2 beds 2 baths1,939 sq. ft.
$500,000Active2 beds 2 baths1,939 sq. ft.6226 Bandera Avenue #C, Dallas, TX 75225
MLS# 21116576Listed by: COMPASS RE TEXAS, LLC. - Open Sat, 2 to 4pmNew
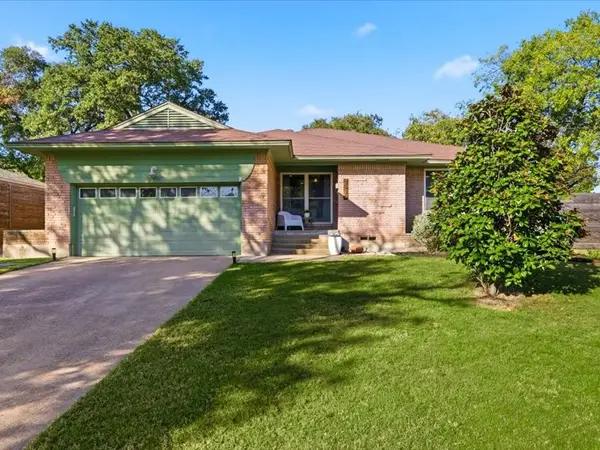 $460,000Active3 beds 2 baths1,571 sq. ft.
$460,000Active3 beds 2 baths1,571 sq. ft.2330 Peavy Place, Dallas, TX 75228
MLS# 21113614Listed by: EBBY HALLIDAY REALTORS - New
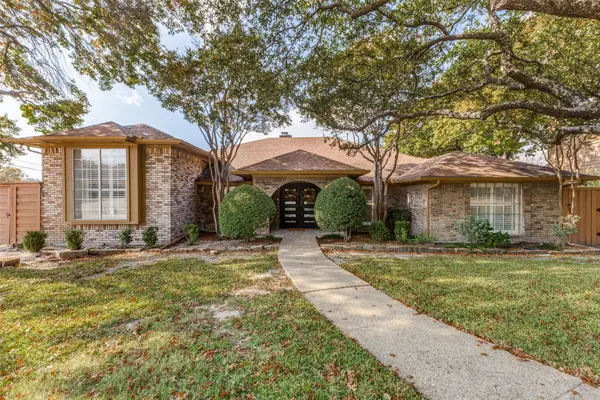 $700,000Active4 beds 4 baths3,248 sq. ft.
$700,000Active4 beds 4 baths3,248 sq. ft.8517 Clover Meadow Drive, Dallas, TX 75243
MLS# 21116237Listed by: DAVE PERRY MILLER REAL ESTATE - New
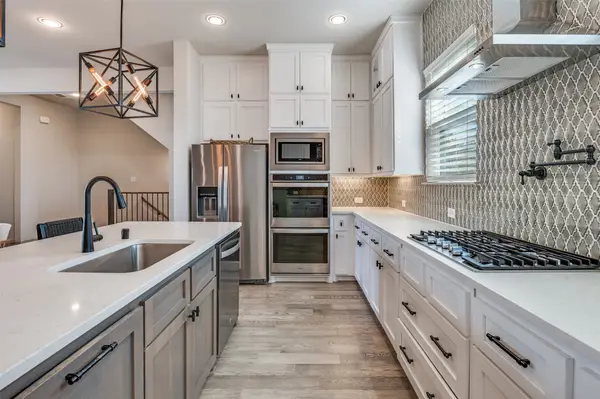 $690,000Active3 beds 4 baths2,237 sq. ft.
$690,000Active3 beds 4 baths2,237 sq. ft.1434 Elevado Drive, Dallas, TX 75212
MLS# 21116726Listed by: ROGERS HEALY AND ASSOCIATES - New
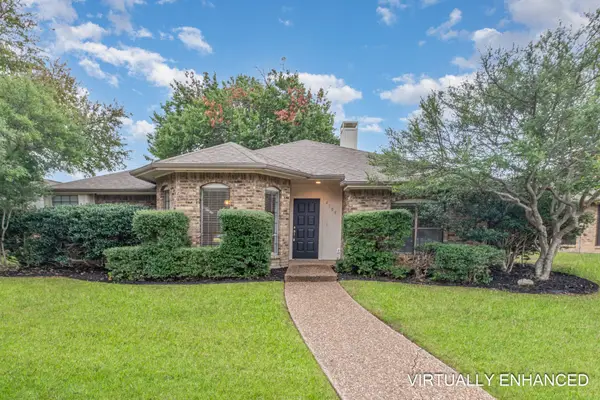 $370,000Active3 beds 2 baths1,809 sq. ft.
$370,000Active3 beds 2 baths1,809 sq. ft.4108 Seabury Drive, Dallas, TX 75287
MLS# 21116731Listed by: WM REALTY TX LLC - New
 $675,000Active3 beds 3 baths2,285 sq. ft.
$675,000Active3 beds 3 baths2,285 sq. ft.8034 Westover Drive, Dallas, TX 75231
MLS# 21058067Listed by: ALLIE BETH ALLMAN & ASSOC. - New
 $610,000Active2 beds 3 baths2,050 sq. ft.
$610,000Active2 beds 3 baths2,050 sq. ft.3704 Wycliff Avenue #2, Dallas, TX 75219
MLS# 21115324Listed by: COLDWELL BANKER APEX, REALTORS - New
 $285,000Active2 beds 2 baths1,200 sq. ft.
$285,000Active2 beds 2 baths1,200 sq. ft.13641 Flagstone Lane, Dallas, TX 75240
MLS# 21116570Listed by: COLDWELL BANKER REALTY - New
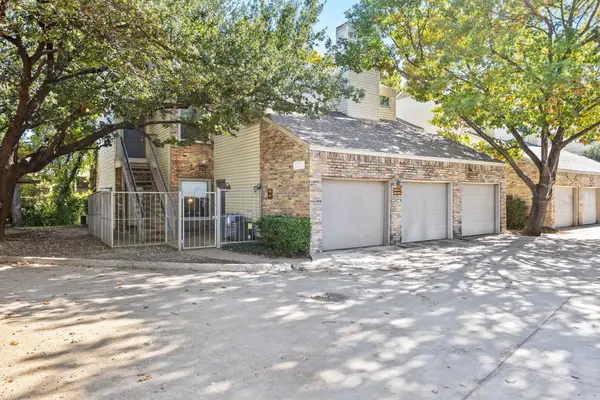 $200,000Active3 beds 2 baths1,156 sq. ft.
$200,000Active3 beds 2 baths1,156 sq. ft.7340 Skillman Street #902, Dallas, TX 75231
MLS# 21103315Listed by: KELLER WILLIAMS REALTY DPR - New
 $235,000Active2 beds 1 baths1,144 sq. ft.
$235,000Active2 beds 1 baths1,144 sq. ft.530 Ryan Road, Dallas, TX 75224
MLS# 21110074Listed by: PROVISION REALTY
