6144 Averill Way #203E, Dallas, TX 75225
Local realty services provided by:ERA Empower
Listed by: santina kornajcik, holly thompson214-207-5344
Office: allie beth allman & assoc.
MLS#:21054212
Source:GDAR
Price summary
- Price:$590,000
- Price per sq. ft.:$259.11
- Monthly HOA dues:$1,514
About this home
Designed by the legendary architect George Dahl, the Imperial House is an iconic residence “Behind the Pink Wall” epitomizing refined
living. This move in ready condo seamlessly blends modern updates with the building’s historic charm, offering sophistication and comfort
in every detail. From the grand lobby, adorned with sparkling chandeliers and polished marble floors, to its thoughtfully designed interiors
the Imperial House exudes elegance and sophistication. Spanning 2, 276 sq. ft. the condo features light filled, open concept living spaces
with serene treetop views. It includes 2 bedrooms, 2.5 baths, spacious formals, and a custom study with a wet bar. The gourmet kitchen,
adjacent to a second living area, is perfect for both everyday living and entertaining. The split bedroom layout ensures privacy, with two
ensuite bedrooms. The luxurious primary suite offers a spa-like bath, a spacious walk-in closet and a sophisticated vanity alcove – a perfect
retreat for styling and preparation. Additional highlights include a laundry area, 917 square foot storage room, with 298 square feet of
finished space with a wall unit HVAC not included in the square footage. The property also boasts a recently refinished pool, two garage spaces and an HOA that covers all utilities, electricity and maintenance. This home offers unparalleled comfort and convenience, ideally situated near Dallas premier shopping and dining destinations, including Preston Center and NorthPark, its exceptional location ensures everything you need is within easy reach. HOA fee COVERS ALL UTILITIES (EXCEPT INTERNET), TRASH SERVICE, INSURANCE (EXCLUDES CONTENTS) AND GROUND MAINTENANCE—in addition, a brand-new roof was installed on the building in 2023. The unit’s HVAC system was replaced in the past year for added peace of mind. The building pool was recently resurfaced and is maintained by the HOA. PLEASE NOTE, PHOTOS ARE STAGED.
Contact an agent
Home facts
- Year built:1964
- Listing ID #:21054212
- Added:112 day(s) ago
- Updated:December 30, 2025 at 07:11 PM
Rooms and interior
- Bedrooms:2
- Total bathrooms:3
- Full bathrooms:2
- Half bathrooms:1
- Living area:2,277 sq. ft.
Heating and cooling
- Cooling:Central Air, Electric
Structure and exterior
- Year built:1964
- Building area:2,277 sq. ft.
- Lot area:2.31 Acres
Schools
- High school:Hillcrest
- Middle school:Benjamin Franklin
- Elementary school:Prestonhol
Finances and disclosures
- Price:$590,000
- Price per sq. ft.:$259.11
- Tax amount:$11,113
New listings near 6144 Averill Way #203E
- New
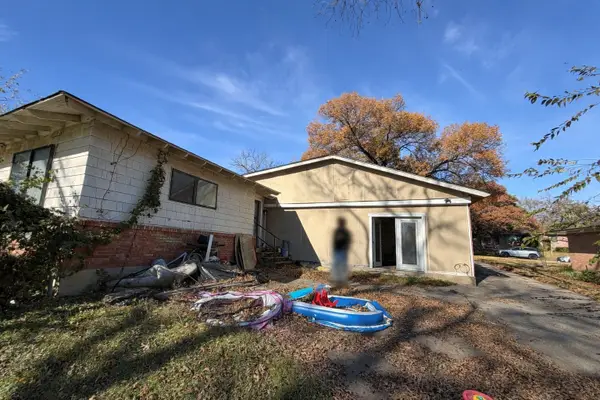 $240,000Active4 beds 3 baths2,485 sq. ft.
$240,000Active4 beds 3 baths2,485 sq. ft.446 Town Creek Drive, Dallas, TX 75232
MLS# 21140966Listed by: EXP REALTY LLC - New
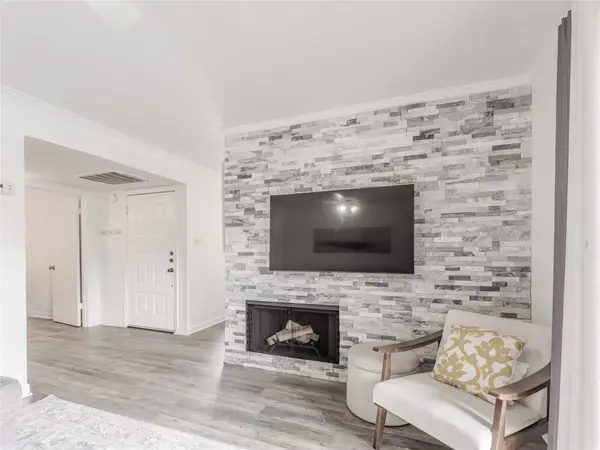 $199,000Active1 beds 1 baths700 sq. ft.
$199,000Active1 beds 1 baths700 sq. ft.4748 Old Bent Tree Lane #201, Dallas, TX 75287
MLS# 21140941Listed by: KELLER WILLIAMS REALTY DPR - New
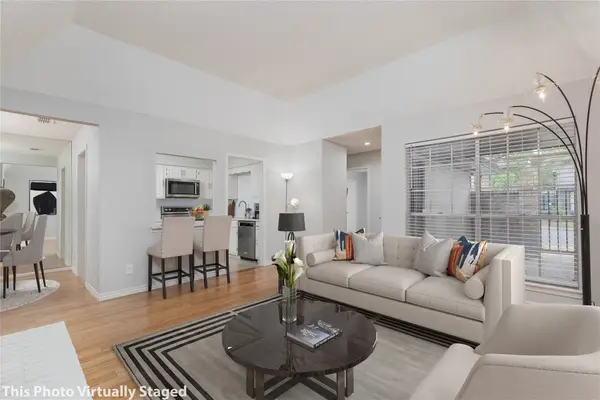 $222,000Active2 beds 2 baths1,123 sq. ft.
$222,000Active2 beds 2 baths1,123 sq. ft.9142 Emberglow Lane, Dallas, TX 75243
MLS# 21129362Listed by: RE/MAX FOUR CORNERS - New
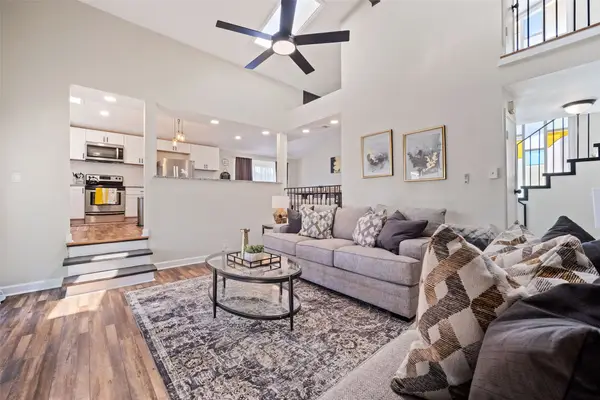 $528,000Active4 beds 2 baths2,096 sq. ft.
$528,000Active4 beds 2 baths2,096 sq. ft.9411 Pinewood Drive, Dallas, TX 75243
MLS# 21133411Listed by: CERULEAN REALTY - New
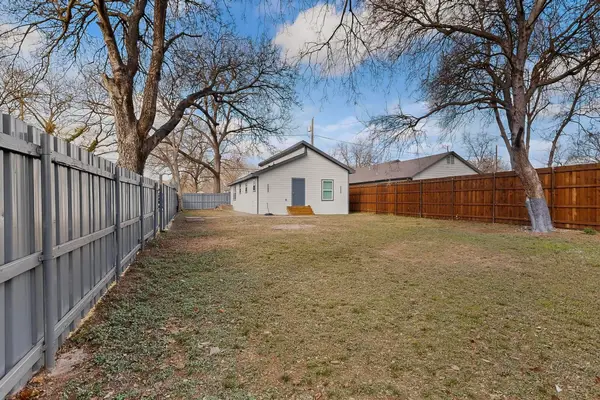 $270,000Active3 beds 2 baths1,029 sq. ft.
$270,000Active3 beds 2 baths1,029 sq. ft.1502 Montague Avenue, Dallas, TX 75216
MLS# 21134927Listed by: TDREALTY - New
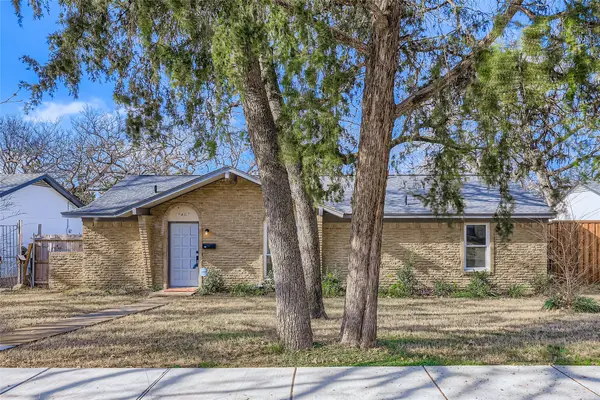 $240,000Active3 beds 2 baths1,034 sq. ft.
$240,000Active3 beds 2 baths1,034 sq. ft.7407 Gayglen Drive, Dallas, TX 75217
MLS# 21136166Listed by: ORCHARD BROKERAGE - New
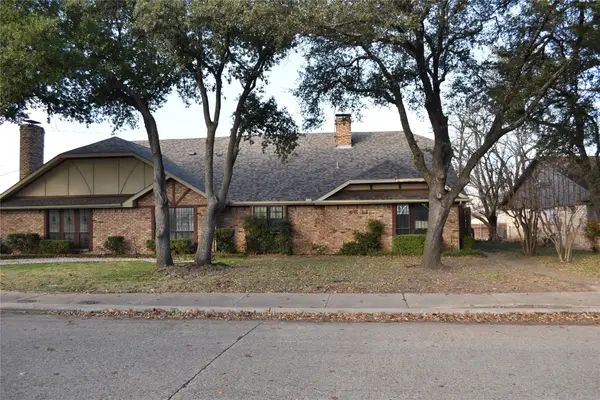 $180,000Active3 beds 2 baths1,510 sq. ft.
$180,000Active3 beds 2 baths1,510 sq. ft.4831 Berridge Lane, Dallas, TX 75227
MLS# 21139793Listed by: ALL CITY - New
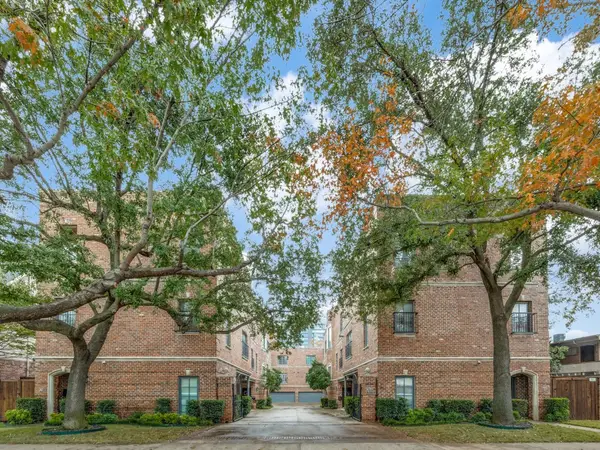 $770,000Active2 beds 3 baths1,882 sq. ft.
$770,000Active2 beds 3 baths1,882 sq. ft.4330 Cole Avenue #H, Dallas, TX 75205
MLS# 21134170Listed by: BERKSHIRE HATHAWAYHS PENFED TX - New
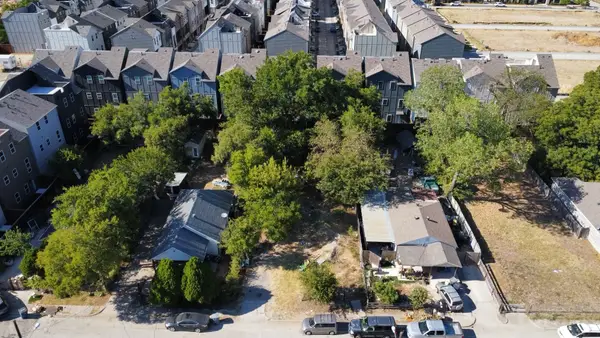 $160,000Active0.15 Acres
$160,000Active0.15 Acres1333 Amos Street, Dallas, TX 75212
MLS# 21139684Listed by: RE/MAX BEST - New
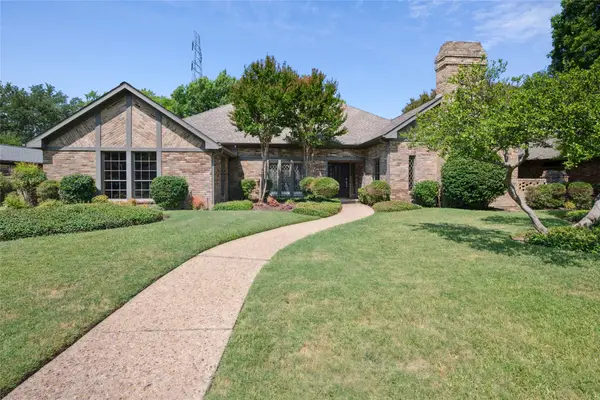 $735,000Active4 beds 4 baths2,912 sq. ft.
$735,000Active4 beds 4 baths2,912 sq. ft.16303 Dalmalley Lane, Dallas, TX 75248
MLS# 21138796Listed by: EBBY HALLIDAY, REALTORS
