619 Blanning Drive, Dallas, TX 75218
Local realty services provided by:ERA Myers & Myers Realty
Listed by: melanie till214-585-9933
Office: meyer group real estate
MLS#:21148389
Source:GDAR
Price summary
- Price:$1,495,000
- Price per sq. ft.:$325.64
About this home
Built by Builditect as a personal residence, 619 Blanning showcases exceptional attention to detail, blending thoughtful design with enduring quality. Featuring 5 bedrooms, 5.1 baths, and approximately 4,591 SF (verified by appraiser), the floor plan offers flexibility and flow with primary and guest suites down, and three bedrooms—each with private baths—plus a large playroom, bonus-media room, and full laundry upstairs. The open living area is anchored by a Heat & Glo True Series fireplace and custom built-ins, opening to a spacious backyard ideal for entertaining or play. Interior highlights include white oak floors, custom cabinetry, solid-core doors, and spray foam insulation with mineral wool soundproofing. Pella Lifestyle windows and an engineered HVAC system with ERV enhance comfort and efficiency. The all-brick exterior features a reinforced storm shelter beneath the stairs, and the garage boasts a Thermacore insulated door, overhead storage, and slatwall organization. Additional perks include a gas grill connection on the patio, wired security cameras, and future washer-dryer connections in the primary closet.
Contact an agent
Home facts
- Year built:2020
- Listing ID #:21148389
- Added:116 day(s) ago
- Updated:February 16, 2026 at 03:48 AM
Rooms and interior
- Bedrooms:5
- Total bathrooms:6
- Full bathrooms:5
- Half bathrooms:1
- Living area:4,591 sq. ft.
Heating and cooling
- Cooling:Attic Fan, Ceiling Fans, Central Air, Electric
- Heating:Gas
Structure and exterior
- Roof:Composition
- Year built:2020
- Building area:4,591 sq. ft.
- Lot area:0.17 Acres
Schools
- High school:Adams
- Middle school:Robert Hill
- Elementary school:Hexter
Finances and disclosures
- Price:$1,495,000
- Price per sq. ft.:$325.64
- Tax amount:$26,724
New listings near 619 Blanning Drive
- New
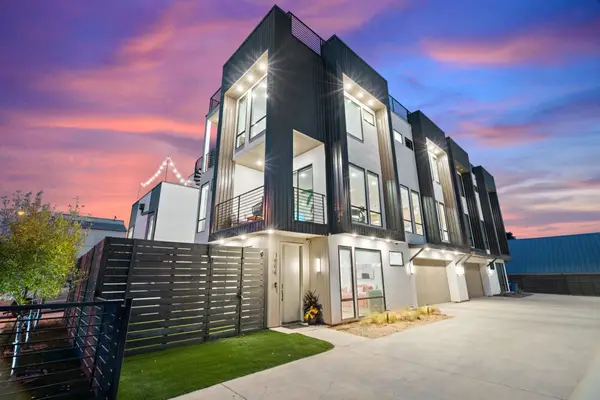 $795,000Active3 beds 4 baths2,390 sq. ft.
$795,000Active3 beds 4 baths2,390 sq. ft.1006 Mobile Street, Dallas, TX 75208
MLS# 21180571Listed by: REAL BROKER, LLC - New
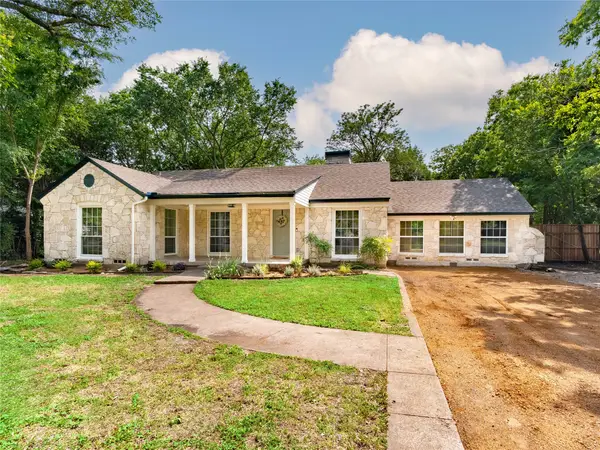 $850,000Active3 beds 2 baths1,707 sq. ft.
$850,000Active3 beds 2 baths1,707 sq. ft.1511 Verano Drive, Dallas, TX 75218
MLS# 21180907Listed by: MCBRIDE BOOTHE GROUP, LLC - New
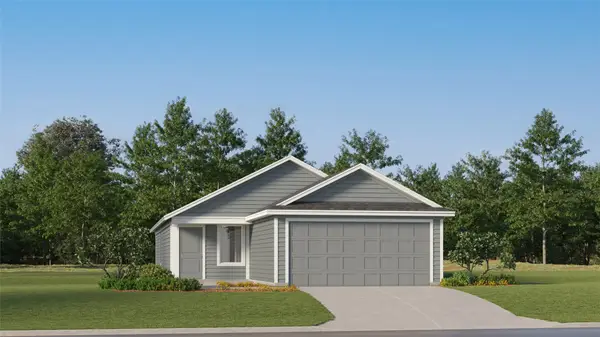 $222,999Active3 beds 2 baths1,402 sq. ft.
$222,999Active3 beds 2 baths1,402 sq. ft.6508 Glade Street, Princeton, TX 75407
MLS# 21180818Listed by: TURNER MANGUM,LLC - New
 $309,000Active3 beds 2 baths1,360 sq. ft.
$309,000Active3 beds 2 baths1,360 sq. ft.1218 Tarpley Avenue, Dallas, TX 75211
MLS# 21177771Listed by: VALUE PROPERTIES - New
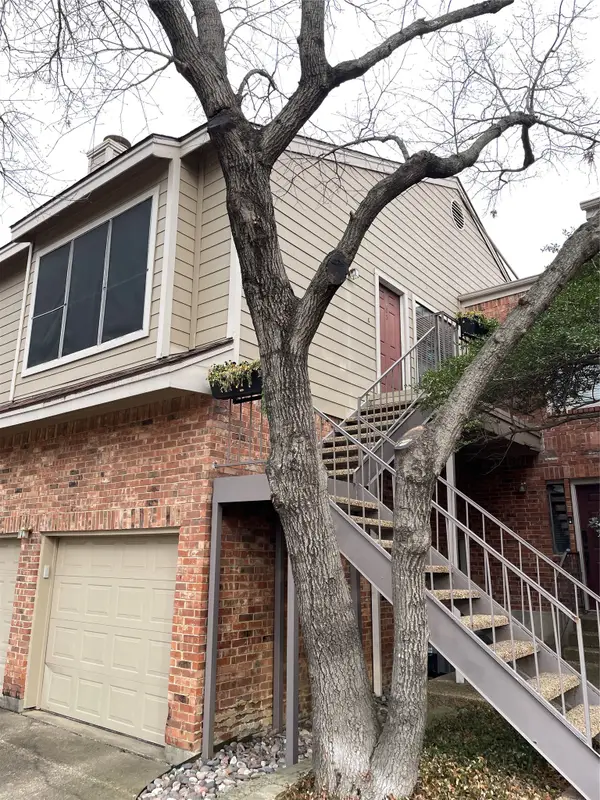 $183,500Active1 beds 1 baths713 sq. ft.
$183,500Active1 beds 1 baths713 sq. ft.5619 Preston Oaks Road #205, Dallas, TX 75254
MLS# 21180214Listed by: GUIDANCE REALTY, INC. - New
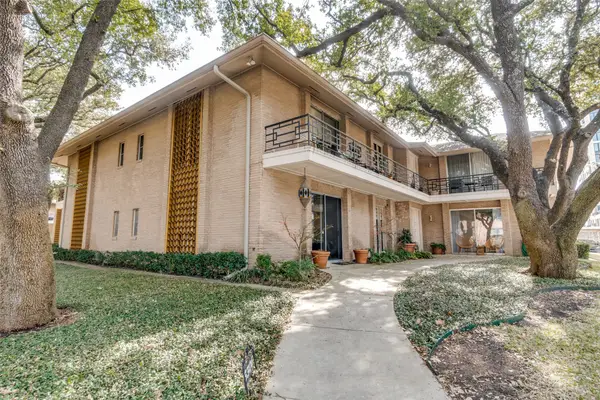 $495,000Active2 beds 2 baths1,947 sq. ft.
$495,000Active2 beds 2 baths1,947 sq. ft.6306 Bandera #A, Dallas, TX 75225
MLS# 21180712Listed by: DAVE PERRY MILLER REAL ESTATE - New
 $249,990Active1 beds 1 baths715 sq. ft.
$249,990Active1 beds 1 baths715 sq. ft.4232 Mckinney Avenue #107, Dallas, TX 75205
MLS# 21180745Listed by: COMPASS RE TEXAS, LLC. - New
 $275,000Active3 beds 2 baths1,568 sq. ft.
$275,000Active3 beds 2 baths1,568 sq. ft.4306 Jamaica Street, Dallas, TX 75210
MLS# 21179260Listed by: DYLAN DOBBS - New
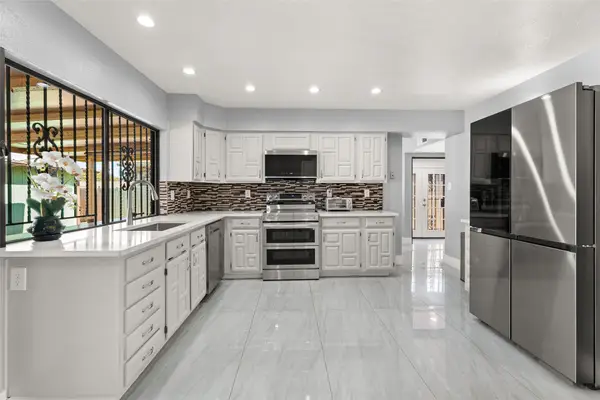 $350,000Active3 beds 2 baths1,748 sq. ft.
$350,000Active3 beds 2 baths1,748 sq. ft.3025 Tres Logos Lane, Dallas, TX 75228
MLS# 21180718Listed by: MONUMENT REALTY - New
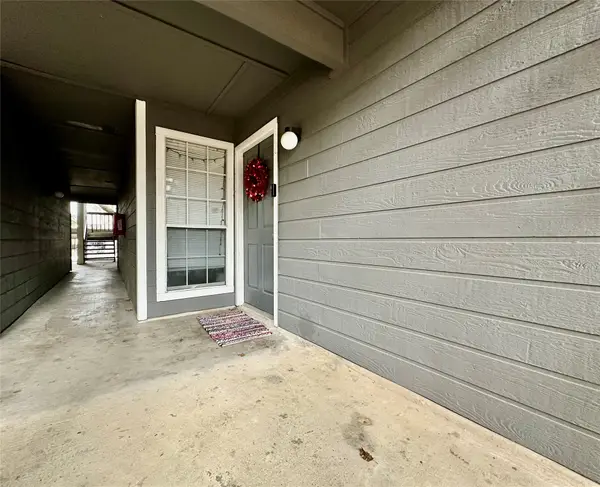 $175,000Active2 beds 1 baths737 sq. ft.
$175,000Active2 beds 1 baths737 sq. ft.18333 Roehampton Drive #313, Dallas, TX 75252
MLS# 21180721Listed by: AVIGNON REALTY

