6215 Lafayette Way, Dallas, TX 75230
Local realty services provided by:ERA Newlin & Company
Listed by: roxanne diamond, joshua vernon214-369-6000
Office: dave perry miller real estate
MLS#:21153744
Source:GDAR
Price summary
- Price:$3,199,000
- Price per sq. ft.:$474.56
About this home
One-of-a-kind contemporary luxury home by Toby Reder Custom Homes in collaboration with Chellyanna Custom Homes, ideally located in prestigious Preston Club Estates within the Private School Corridor. This 6,741 sq ft residence features an open floor plan designed for everyday living and entertaining. Dramatic entry with soaring ceilings, private study, guest suite, and luxurious first-floor primary suite with spa-inspired bath. Gourmet kitchen includes double ovens, double dishwashers, double sinks, oversized island, custom cabinetry, butler’s pantry, and breakfast nook. Flexible formal dining or living space showcases a glass wine display and wet bar. Upstairs offers four en-suite bedrooms, large open flex area, and bonus room ideal for media, gym, or playroom. White oak flooring throughout. Oversized 3-car garage with high ceilings suitable for car lifts. Covered patio and expansive pool-ready backyard. Exceptional quality, modern finishes, and prime location.
Contact an agent
Home facts
- Year built:2025
- Listing ID #:21153744
- Added:194 day(s) ago
- Updated:February 18, 2026 at 01:50 AM
Rooms and interior
- Bedrooms:6
- Total bathrooms:7
- Full bathrooms:6
- Half bathrooms:1
- Living area:6,741 sq. ft.
Heating and cooling
- Cooling:Central Air
- Heating:Central
Structure and exterior
- Year built:2025
- Building area:6,741 sq. ft.
- Lot area:0.35 Acres
Schools
- High school:Hillcrest
- Middle school:Benjamin Franklin
- Elementary school:Pershing
Finances and disclosures
- Price:$3,199,000
- Price per sq. ft.:$474.56
New listings near 6215 Lafayette Way
- New
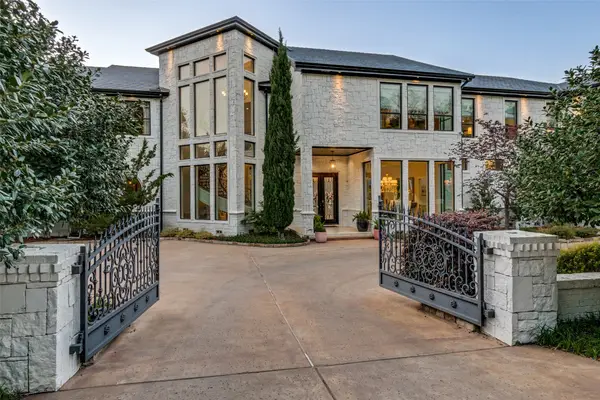 $7,495,000Active6 beds 9 baths14,131 sq. ft.
$7,495,000Active6 beds 9 baths14,131 sq. ft.4511 Watauga Road, Dallas, TX 75209
MLS# 21170408Listed by: DAVE PERRY MILLER REAL ESTATE - New
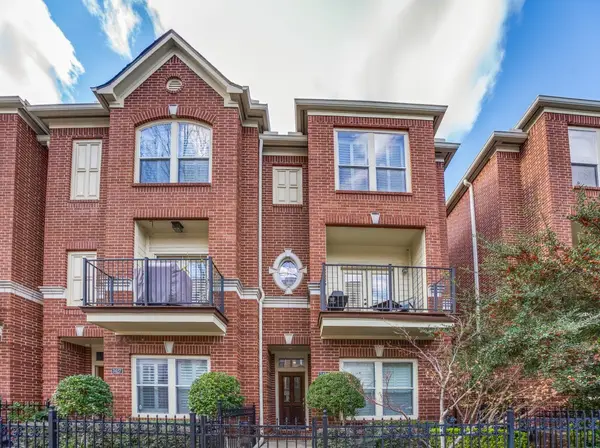 $835,000Active3 beds 4 baths2,430 sq. ft.
$835,000Active3 beds 4 baths2,430 sq. ft.3431 Howell Street, Dallas, TX 75204
MLS# 21173563Listed by: BRIGGS FREEMAN SOTHEBY'S INT'L - New
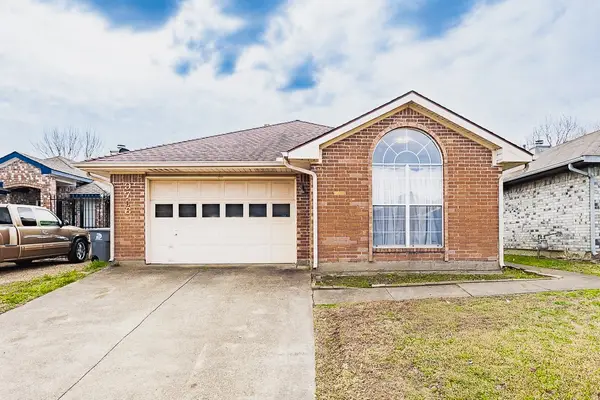 $215,000Active3 beds 2 baths1,058 sq. ft.
$215,000Active3 beds 2 baths1,058 sq. ft.9716 Pinehurst Lane, Dallas, TX 75227
MLS# 21182690Listed by: JEANIE MARTEN REAL ESTATE - New
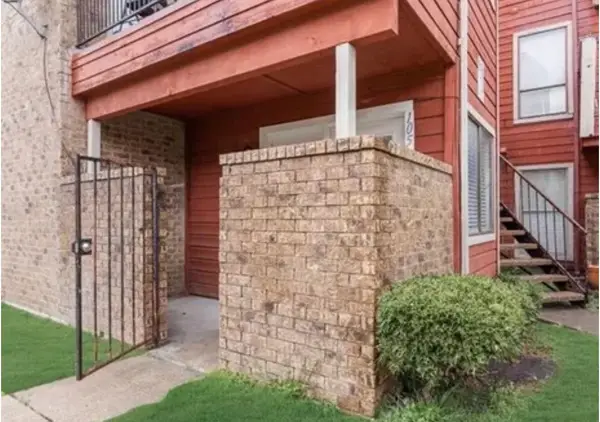 $120,000Active2 beds 1 baths774 sq. ft.
$120,000Active2 beds 1 baths774 sq. ft.9839 Walnut Street #201, Dallas, TX 75243
MLS# 23504182Listed by: KELLER WILLIAMS REALTY - New
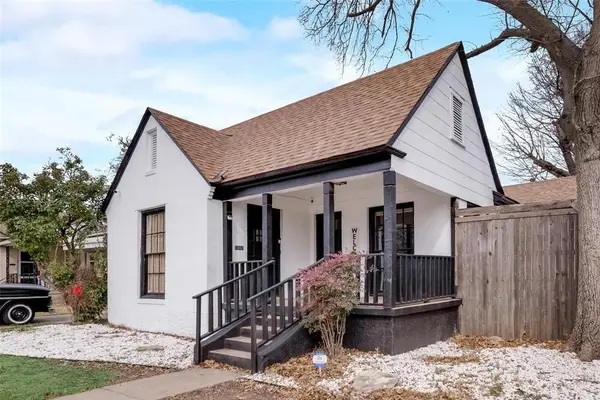 $449,000Active3 beds 2 baths1,524 sq. ft.
$449,000Active3 beds 2 baths1,524 sq. ft.2707 Burlington Boulevard, Dallas, TX 75211
MLS# 21182975Listed by: BEYCOME BROKERAGE REALTY LLC - New
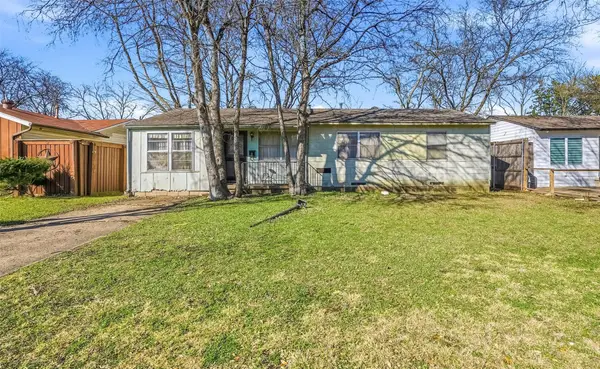 $139,900Active4 beds 2 baths1,361 sq. ft.
$139,900Active4 beds 2 baths1,361 sq. ft.2719 Andrea Lane, Dallas, TX 75228
MLS# 21183037Listed by: SPRING HOUSE REALTY - New
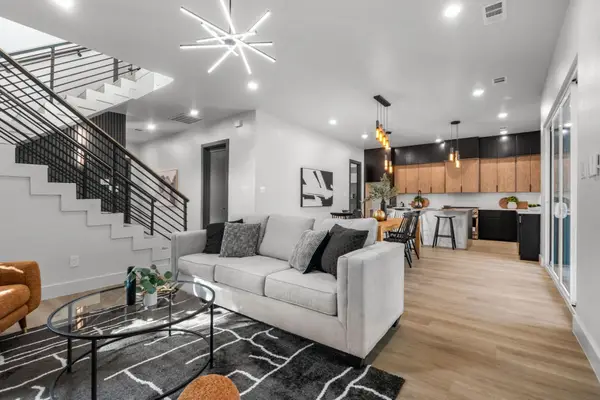 $585,000Active4 beds 3 baths2,600 sq. ft.
$585,000Active4 beds 3 baths2,600 sq. ft.912 Brookwood Drive, Dallas, TX 75224
MLS# 21183042Listed by: COLLECTIVE REALTY CO. - New
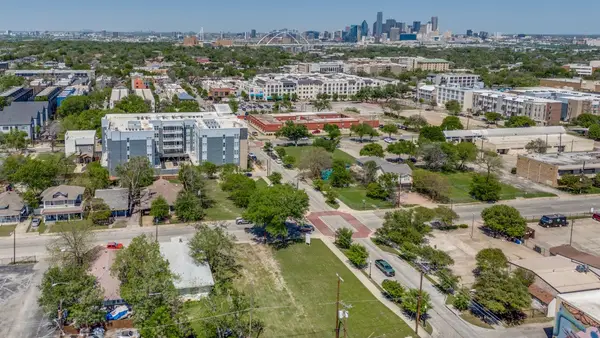 $2,295,000Active0 Acres
$2,295,000Active0 Acres409 Sunset Avenue, Dallas, TX 75208
MLS# 21181697Listed by: DONNA SAVARIEGO HOMES, INC. - New
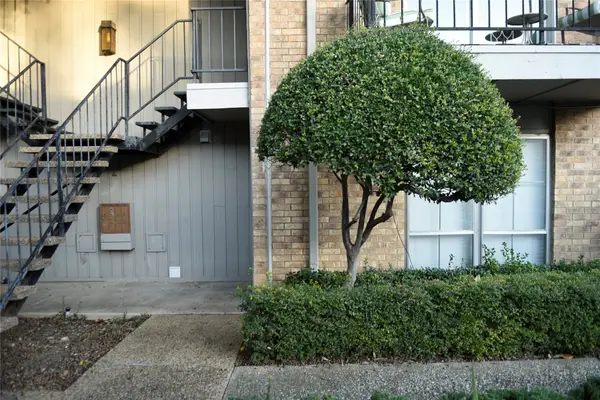 $129,500Active1 beds 1 baths734 sq. ft.
$129,500Active1 beds 1 baths734 sq. ft.10232 Regal Oaks Drive #32B, Dallas, TX 75243
MLS# 21181854Listed by: GILCHRIST & COMPANY - New
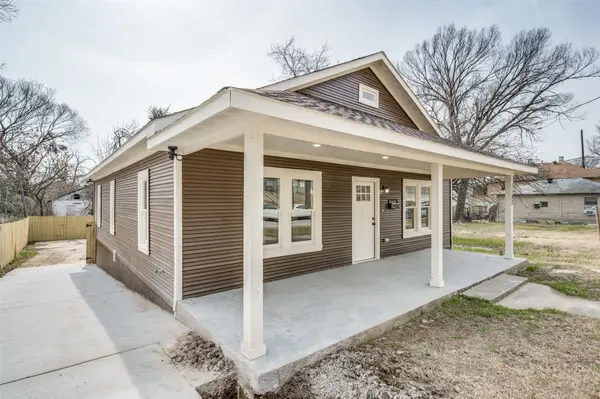 $319,999Active3 beds 2 baths1,261 sq. ft.
$319,999Active3 beds 2 baths1,261 sq. ft.1102 Church Street, Dallas, TX 75203
MLS# 21182259Listed by: ANDREW ARROYO REAL ESTATE INC.

