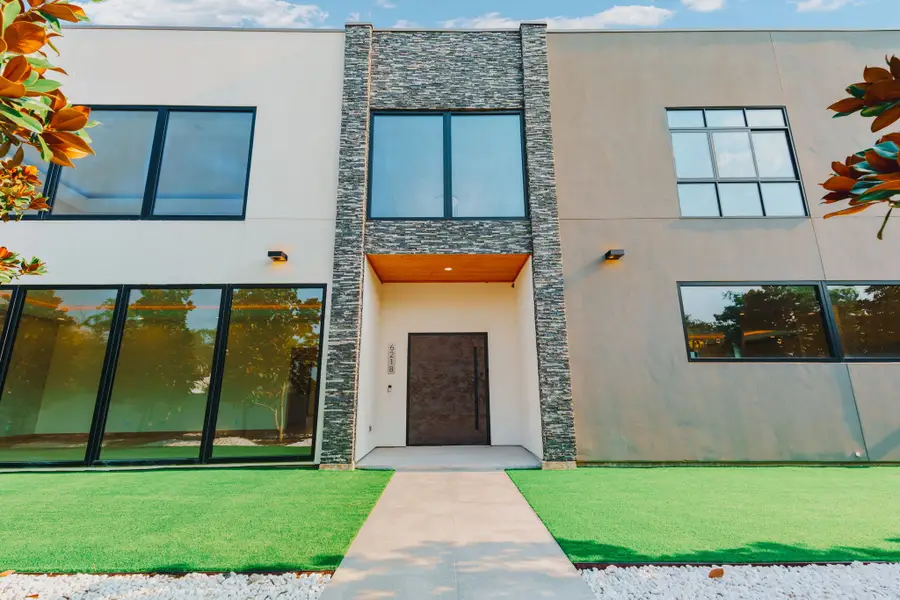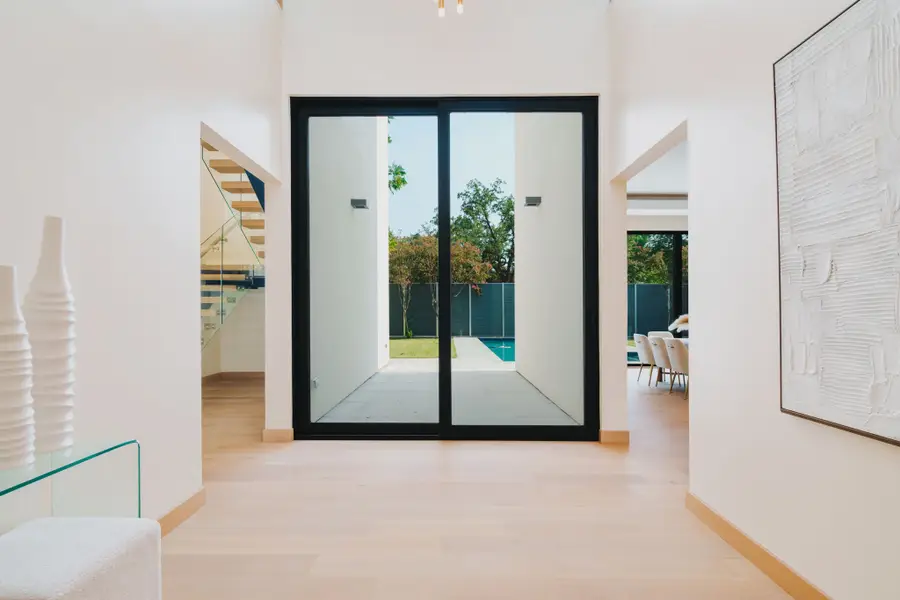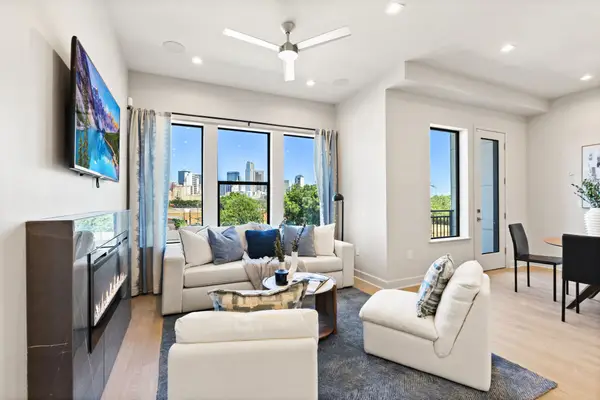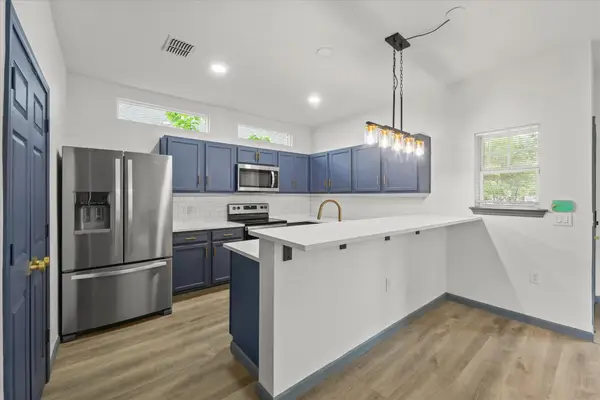6218 Walnut Hill Lane, Dallas, TX 75230
Local realty services provided by:ERA Myers & Myers Realty



Listed by:brian white817-403-9275
Office:exp realty llc.
MLS#:21022260
Source:GDAR
Price summary
- Price:$4,475,000
- Price per sq. ft.:$536.38
About this home
Modern Elegance Meets Everyday Comfort in the Heart of Preston Hollow
Step into a home where clean, modern design meets thoughtful luxury at every turn. Located in the prestigious Preston Hollow community, this one-of-a-kind residence was built to impress—and built to live in.
The dramatic 6'x8' ceramic pivot front door welcomes you into a home where every detail has been elevated—from magnetic hardware on frameless doors to energy-efficient lighting throughout.
Soaring 24 foot ceilings, designer marble, and rich white oak hardwood flooring throughout set the tone for a bright, open layout that flows effortlessly from room to room. The chef’s kitchen is a true showpiece—fully outfitted with Thermador appliances, dual dishwashers, ovens, and freezers, all beautifully integrated within sleek European cabinetry. A walk-in pantry and fully appointed prep kitchen adds both function and finesse.
Out back, your private oasis awaits. Take a dip in the custom pool and spa, fire up the grill in your fully equipped outdoor kitchen (featuring Sub-Zero and Wolf appliances), or unwind under the stars with friends and family. A dedicated outdoor shower and restroom make entertaining effortless.
A tall aluminum and composite fence offers both privacy and presence, while the granite-paved driveway leads to a 5-car garage with full-glass aluminum doors, metallic epoxy floors, and an EV charging station.
Turnkey luxury. Prime location. Every feature you could ask for—and then some.
Contact an agent
Home facts
- Year built:2023
- Listing Id #:21022260
- Added:104 day(s) ago
- Updated:August 09, 2025 at 11:48 AM
Rooms and interior
- Bedrooms:5
- Total bathrooms:7
- Full bathrooms:6
- Half bathrooms:1
- Living area:8,343 sq. ft.
Heating and cooling
- Cooling:Central Air
- Heating:Natural Gas
Structure and exterior
- Year built:2023
- Building area:8,343 sq. ft.
- Lot area:0.42 Acres
Schools
- High school:Hillcrest
- Middle school:Benjamin Franklin
- Elementary school:Prestonhol
Finances and disclosures
- Price:$4,475,000
- Price per sq. ft.:$536.38
- Tax amount:$67,826
New listings near 6218 Walnut Hill Lane
- New
 $559,860Active2 beds 3 baths1,302 sq. ft.
$559,860Active2 beds 3 baths1,302 sq. ft.1900 S Ervay Street #408, Dallas, TX 75215
MLS# 21035253Listed by: AGENCY DALLAS PARK CITIES, LLC - New
 $698,000Active4 beds 4 baths2,928 sq. ft.
$698,000Active4 beds 4 baths2,928 sq. ft.1623 Lansford Avenue, Dallas, TX 75224
MLS# 21035698Listed by: ARISE CAPITAL REAL ESTATE - New
 $280,000Active3 beds 2 baths1,669 sq. ft.
$280,000Active3 beds 2 baths1,669 sq. ft.9568 Jennie Lee Lane, Dallas, TX 75227
MLS# 21030257Listed by: REGAL, REALTORS - New
 $349,000Active5 beds 2 baths2,118 sq. ft.
$349,000Active5 beds 2 baths2,118 sq. ft.921 Fernwood Avenue, Dallas, TX 75216
MLS# 21035457Listed by: KELLER WILLIAMS FRISCO STARS - New
 $250,000Active1 beds 1 baths780 sq. ft.
$250,000Active1 beds 1 baths780 sq. ft.1200 Main Street #1508, Dallas, TX 75202
MLS# 21035501Listed by: COMPASS RE TEXAS, LLC. - New
 $180,000Active2 beds 2 baths1,029 sq. ft.
$180,000Active2 beds 2 baths1,029 sq. ft.12888 Montfort Drive #210, Dallas, TX 75230
MLS# 21034757Listed by: COREY SIMPSON & ASSOCIATES - New
 $239,999Active1 beds 1 baths757 sq. ft.
$239,999Active1 beds 1 baths757 sq. ft.1200 Main Street #503, Dallas, TX 75202
MLS# 21033163Listed by: REDFIN CORPORATION - New
 $150,000Active2 beds 2 baths1,006 sq. ft.
$150,000Active2 beds 2 baths1,006 sq. ft.12484 Abrams Road #1724, Dallas, TX 75243
MLS# 21033426Listed by: MONUMENT REALTY - New
 $235,000Active3 beds 2 baths791 sq. ft.
$235,000Active3 beds 2 baths791 sq. ft.8403 Tackett Street, Dallas, TX 75217
MLS# 21034974Listed by: EPIQUE REALTY LLC - New
 $309,000Active3 beds 2 baths1,287 sq. ft.
$309,000Active3 beds 2 baths1,287 sq. ft.4706 Spring Avenue, Dallas, TX 75210
MLS# 21035377Listed by: MTX REALTY, LLC

