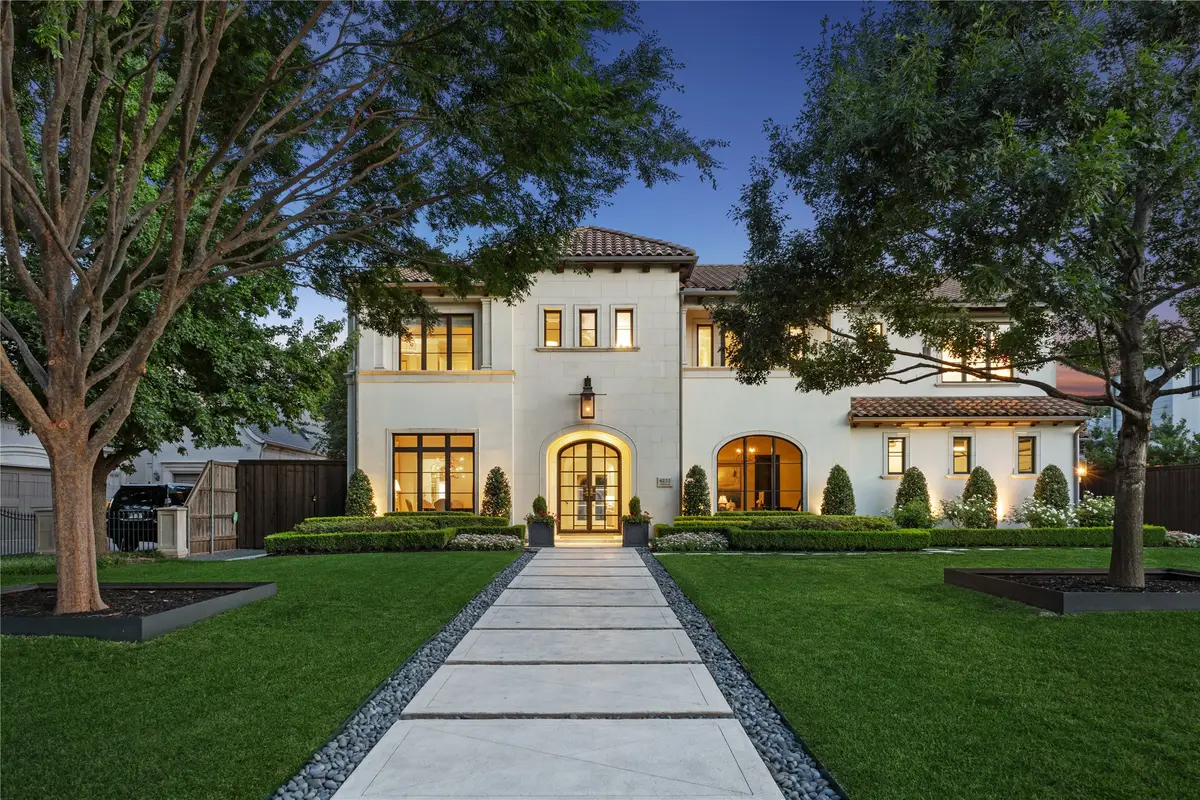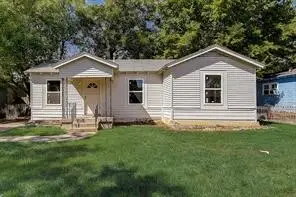6222 Stefani Drive, Dallas, TX 75225
Local realty services provided by:ERA Steve Cook & Co, Realtors



Listed by:amy detwiler214-536-8680
Office:compass re texas, llc.
MLS#:20954139
Source:GDAR
Price summary
- Price:$4,450,000
- Price per sq. ft.:$688
About this home
Tucked on a quiet, tree-lined street in the heart of Preston Hollow, this custom home by Phillip Jennings Custom Homes blends timeless design w modern functionality for elevated living. Interiors by Susan Smith & Allison Seidler & thoughtful updates by current owners, the home feat 5 beds, 5.1 baths, a private study, game room, & multiple indoor & outdoor living areas.
A dedicated entry & rich hardwood floors set the tone, flanked by a handsome study & elegant, sunlit formal dining room. Chef’s kitchen, accessed through the butler’s pantry, offers a large marble island, Thermador appliances, double ovens, 2 dishwashers, & walk-in pantry. Adjacent is a light-filled breakfast room, opening to the family room w wood-beamed ceilings, gas FP, & a wet bar for seamless entertaining.
The main-floor primary suite is a true retreat w vaulted ceilings & a sitting area. Spa-inspired bath overlooks the backyard & includes a jetted tub, walk-in shower, dual vanities, & a generous custom closet w a center island & built-in vanity.
Upstairs, you’ll find 4 ensuite bedrooms w walk-in closets, a game room, renovated wet bar w custom tile & Carrara marble backsplash, & a built-in study nook.
The outdoor living is exceptional w a covered loggia feat a FP, built-in grill, sink, prep area, & dining space overlooking the pool & spa. Recent exterior upgrades include fresh landscaping & turfed side yards.
Additional highlights include Bosch geothermal HVAC system w nine 250-foot loops for exceptional energy efficiency, 3 integrated humidifiers, & 2 50-gallon Rudd hot water heaters. Home is also prepped for a future elevator installation. Smart features include Lutron lighting, built-in speakers wire ready for a new full sound integration, Flo by Moen leak detection w auto shut-off, a Generac 22w generator, full security system w motion & glass break sensors, & iPhone-compatible monitoring. A Tesla charger in the 3-car garage completes this sophisticated & well-equipped home.
Contact an agent
Home facts
- Year built:2014
- Listing Id #:20954139
- Added:75 day(s) ago
- Updated:August 20, 2025 at 07:09 AM
Rooms and interior
- Bedrooms:5
- Total bathrooms:6
- Full bathrooms:5
- Half bathrooms:1
- Living area:6,468 sq. ft.
Heating and cooling
- Cooling:Ceiling Fans, Central Air, Electric
- Heating:Central, Natural Gas
Structure and exterior
- Roof:Tile
- Year built:2014
- Building area:6,468 sq. ft.
- Lot area:0.43 Acres
Schools
- High school:Hillcrest
- Middle school:Benjamin Franklin
- Elementary school:Prestonhol
Finances and disclosures
- Price:$4,450,000
- Price per sq. ft.:$688
New listings near 6222 Stefani Drive
- New
 $455,000Active4 beds 3 baths2,063 sq. ft.
$455,000Active4 beds 3 baths2,063 sq. ft.1651 E Overton Street, Dallas, TX 75216
MLS# 21025007Listed by: MERSAL REALTY - New
 $324,900Active3 beds 2 baths1,600 sq. ft.
$324,900Active3 beds 2 baths1,600 sq. ft.4316 Oak Trail, Dallas, TX 75232
MLS# 21037197Listed by: JPAR - PLANO - New
 $499,000Active5 beds 4 baths3,361 sq. ft.
$499,000Active5 beds 4 baths3,361 sq. ft.7058 Belteau Lane, Dallas, TX 75227
MLS# 21037250Listed by: CENTURY 21 MIKE BOWMAN, INC. - New
 $465,000Active-- beds -- baths2,640 sq. ft.
$465,000Active-- beds -- baths2,640 sq. ft.4205 Metropolitan Avenue, Dallas, TX 75210
MLS# 21028195Listed by: ONEPLUS REALTY GROUP, LLC - New
 $76,000Active1 beds 1 baths600 sq. ft.
$76,000Active1 beds 1 baths600 sq. ft.6108 Abrams Road #103, Dallas, TX 75231
MLS# 21037212Listed by: INFINITY REALTY GROUP OF TEXAS - New
 $129,000Active1 beds 1 baths647 sq. ft.
$129,000Active1 beds 1 baths647 sq. ft.7126 Holly Hill Drive #311, Dallas, TX 75231
MLS# 21035540Listed by: KELLER WILLIAMS REALTY - New
 $210,000Active3 beds 1 baths1,060 sq. ft.
$210,000Active3 beds 1 baths1,060 sq. ft.7729 Hillard Drive, Dallas, TX 75217
MLS# 21037181Listed by: WHITE ROCK REALTY - New
 $675,000Active3 beds 3 baths1,826 sq. ft.
$675,000Active3 beds 3 baths1,826 sq. ft.1537 Cedar Hill Avenue, Dallas, TX 75208
MLS# 21006349Listed by: ALLIE BETH ALLMAN & ASSOC. - Open Sun, 1 to 3pmNew
 $817,000Active3 beds 2 baths1,793 sq. ft.
$817,000Active3 beds 2 baths1,793 sq. ft.7024 Irongate Lane, Dallas, TX 75214
MLS# 21032042Listed by: EXP REALTY - Open Sun, 2am to 4pmNew
 $449,000Active3 beds 2 baths1,578 sq. ft.
$449,000Active3 beds 2 baths1,578 sq. ft.1630 Ramsey Avenue, Dallas, TX 75216
MLS# 21036888Listed by: DAVE PERRY MILLER REAL ESTATE
