Local realty services provided by:ERA Myers & Myers Realty
Listed by: trish abramson972-836-9295
Office: jpar north metro
MLS#:21038434
Source:GDAR
Price summary
- Price:$499,999
- Price per sq. ft.:$276.85
About this home
**Motivated Seller**
**Back on the Market Recently since getting this Brand-New Bathtub for Kids & Pets + Excellent Price!**
**Stylish Ranch Home in the Heart of Claremont – Spacious Yard, Modern Upgrades & FHA Eligible**
Welcome to this beautifully updated 3-bedroom, 2.5-bath ranch-style home in the highly desirable Claremont neighborhood. With its open layout, modern finishes, and inviting spaces, this home strikes the perfect balance of comfort and style.
The large family room features a striking marble fireplace—an ideal centerpiece for both cozy nights in and lively gatherings. The kitchen is a true showstopper, designed for the modern cook with sleek quartz countertops, brand-new stainless steel appliances (including refrigerator), and custom cabinetry that combines elegance with functionality.
Entertain in style with a dining room that includes a built-in buffet and beverage chiller, perfect for hosting friends or enjoying casual evenings at home. Fresh light fixtures and ceiling fans throughout the home bring a polished, contemporary vibe.
Outside, the spacious backyard offers plenty of room to relax, entertain, or play. From summer BBQs to quiet evenings under the stars, it’s a backyard made for memories. Plus, Lakeland Hills Park, White Rock Lake, and the Dallas Arboretum are just minutes away—offering endless opportunities for outdoor recreation.
Located just a short drive from Downtown Dallas, you’ll have easy access to the best the city has to offer, while still enjoying the charm of one of its most beloved neighborhoods. And with open transfers in Dallas ISD, your kids can stay in their current school next year.
Don’t miss out on this move-in-ready home with thoughtful updates and timeless appeal. Contact Trish Abramson, Listing Agent, to schedule your private showing today!
Contact an agent
Home facts
- Year built:1964
- Listing ID #:21038434
- Added:369 day(s) ago
- Updated:February 03, 2026 at 12:36 PM
Rooms and interior
- Bedrooms:3
- Total bathrooms:3
- Full bathrooms:2
- Half bathrooms:1
- Living area:1,806 sq. ft.
Heating and cooling
- Cooling:Ceiling Fans, Central Air
- Heating:Central
Structure and exterior
- Year built:1964
- Building area:1,806 sq. ft.
- Lot area:0.19 Acres
Schools
- High school:Adams
- Middle school:Gaston
- Elementary school:Bayles
Finances and disclosures
- Price:$499,999
- Price per sq. ft.:$276.85
New listings near 6225 N Jim Miller Road
- New
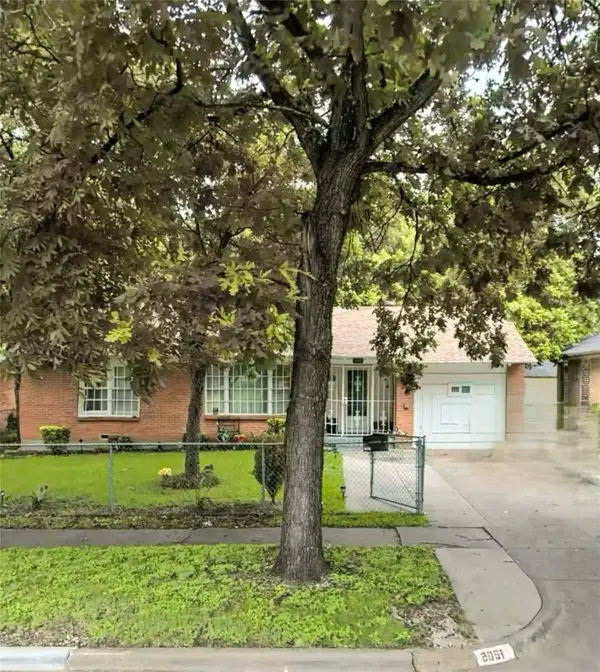 $239,000Active3 beds 2 baths1,209 sq. ft.
$239,000Active3 beds 2 baths1,209 sq. ft.2051 Shortal Street, Dallas, TX 75217
MLS# 21168897Listed by: RE/MAX LONESTAR - New
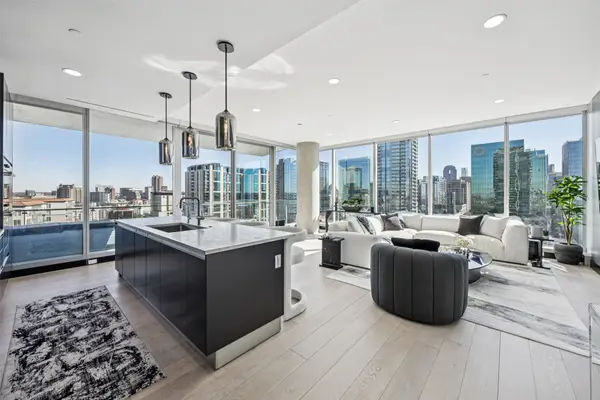 $1,799,000Active3 beds 4 baths2,231 sq. ft.
$1,799,000Active3 beds 4 baths2,231 sq. ft.3130 N Harwood Street #1606, Dallas, TX 75201
MLS# 21157908Listed by: CHRISTIE'S LONE STAR - New
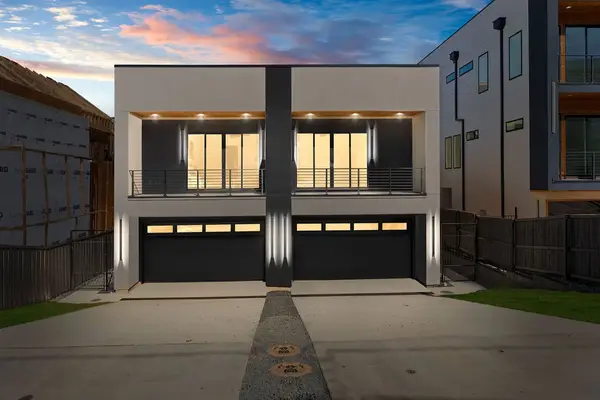 $1,498,000Active8 beds 8 baths5,796 sq. ft.
$1,498,000Active8 beds 8 baths5,796 sq. ft.1825 & 1827 Pollard Street, Dallas, TX 75208
MLS# 21159718Listed by: MONUMENT REALTY - New
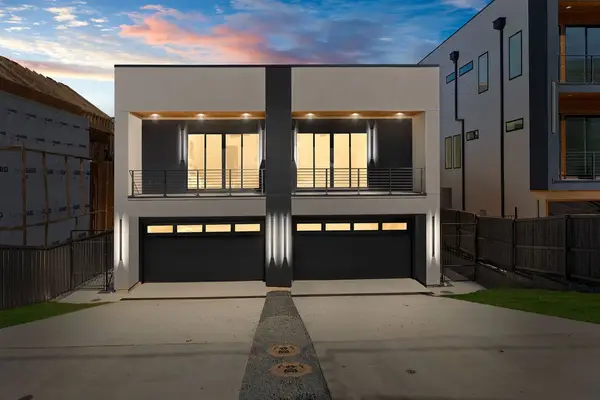 $749,000Active4 beds 4 baths2,898 sq. ft.
$749,000Active4 beds 4 baths2,898 sq. ft.1827 Pollard Street, Dallas, TX 75208
MLS# 21159721Listed by: MONUMENT REALTY - New
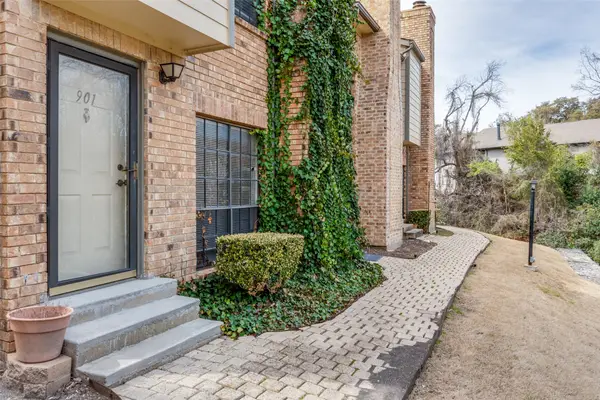 $150,000Active2 beds 3 baths1,083 sq. ft.
$150,000Active2 beds 3 baths1,083 sq. ft.11655 Audelia Road #901, Dallas, TX 75243
MLS# 21167655Listed by: DHS REALTY - New
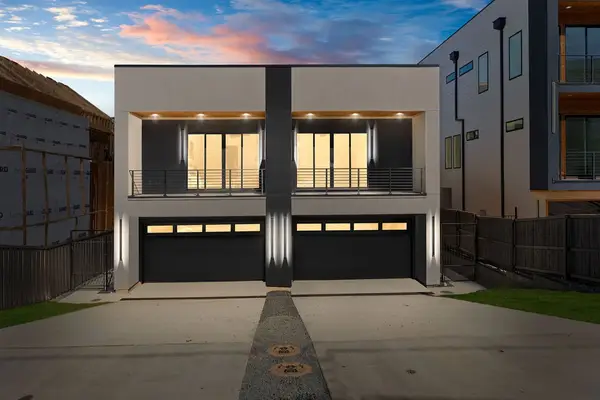 $749,000Active4 beds 4 baths2,898 sq. ft.
$749,000Active4 beds 4 baths2,898 sq. ft.1825 Pollard Street, Dallas, TX 75208
MLS# 21168454Listed by: MONUMENT REALTY - New
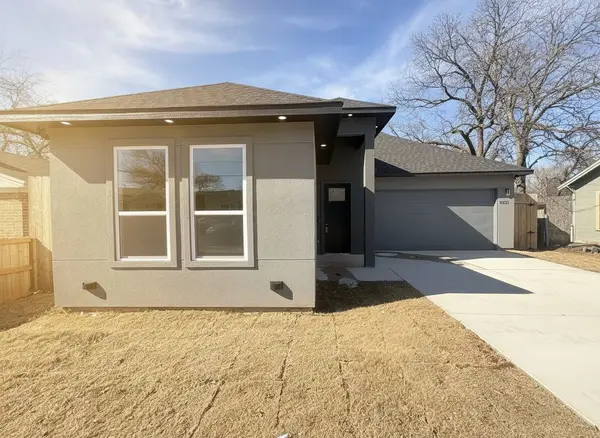 $315,000Active3 beds 2 baths1,785 sq. ft.
$315,000Active3 beds 2 baths1,785 sq. ft.3525 Kenilworth, Dallas, TX 75210
MLS# 21168831Listed by: FATHOM REALTY - New
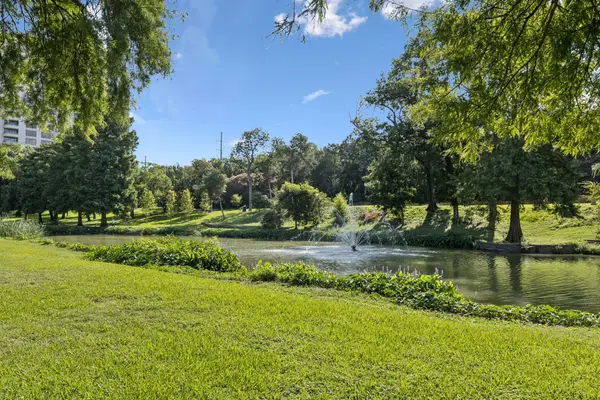 $465,000Active2 beds 2 baths1,154 sq. ft.
$465,000Active2 beds 2 baths1,154 sq. ft.3225 Turtle Creek Boulevard #142, Dallas, TX 75219
MLS# 21167836Listed by: UNITED REAL ESTATE FRISCO - New
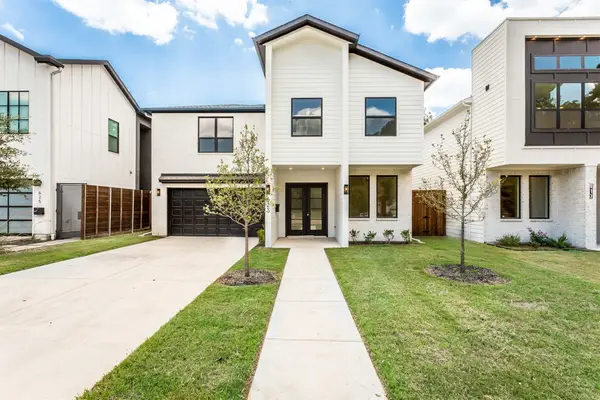 $899,900Active5 beds 5 baths4,012 sq. ft.
$899,900Active5 beds 5 baths4,012 sq. ft.623 Parkview Avenue, Dallas, TX 75223
MLS# 21168596Listed by: KING REALTY, LLC - New
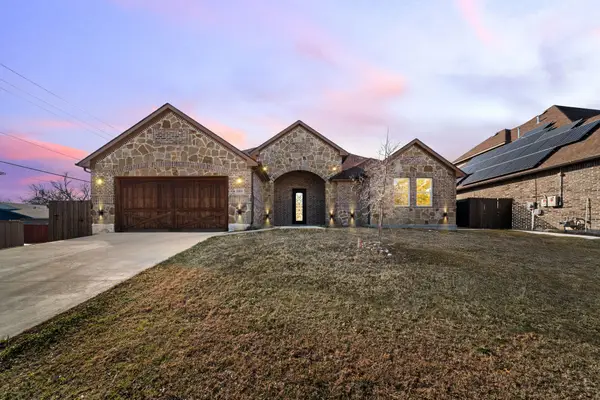 $525,000Active4 beds 4 baths2,720 sq. ft.
$525,000Active4 beds 4 baths2,720 sq. ft.8809 Isom Lane, Dallas, TX 75249
MLS# 21166867Listed by: AMELIA VALDEZ CITY REAL ESTATE

