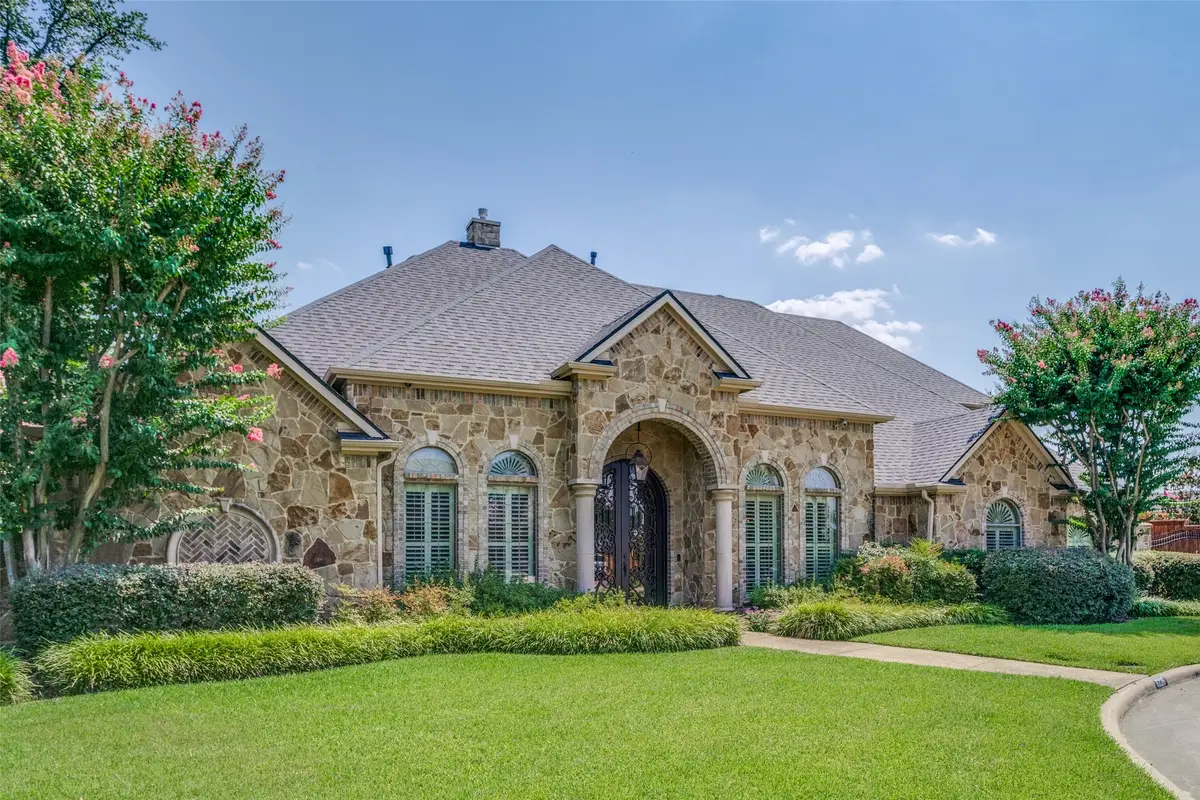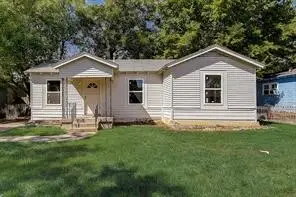6226 Pemberton Drive, Dallas, TX 75230
Local realty services provided by:ERA Newlin & Company



Listed by:beverly pitchford469-328-2068
Office:briggs freeman sotheby's int'l
MLS#:21025465
Source:GDAR
Price summary
- Price:$2,200,000
- Price per sq. ft.:$500.57
About this home
Mediterranean-style 4 bedroom, 3 and half bath home in the heart of Preston Hollow. Built in 2004 on a wide 110’ lot, this home offers a 4,395 s.f. highly functional floor plan. Gleaming hand-scraped hardwood flooring flows through the main living areas. A spacious primary suite is located on the first floor along with two additional bedrooms. The kitchen and living area on the main level enjoy a view of the oasis-style pool, spa, and outdoor kitchen. Rounding out the first level are a home office and two generously sized dining areas. Upstairs, the fourth bedroom serves perfectly as a private guest retreat. A home theater room, with adjacent wet bar, is also located upstairs and offers a versatile space that doubles as a bright, sunlit living area during the daytime hours. Beyond is a separate room that works well as a gym or cozy den. Other features of the home include high-end designer draperies, abundant storage closets, new Generac 26KW whole-home generator, 3-car garage with side access, roof replacement in 2019, resurfacing of the pool in 2023 as well as a new Pentair control system, and a durable turf dog run on the east side of the home. Ideally located within the private school corridor, the home also offers convenient access to shopping and dining.
Contact an agent
Home facts
- Year built:2004
- Listing Id #:21025465
- Added:11 day(s) ago
- Updated:August 20, 2025 at 07:09 AM
Rooms and interior
- Bedrooms:4
- Total bathrooms:4
- Full bathrooms:3
- Half bathrooms:1
- Living area:4,395 sq. ft.
Heating and cooling
- Cooling:Attic Fan, Ceiling Fans, Central Air, Electric
- Heating:Central, Electric
Structure and exterior
- Roof:Composition
- Year built:2004
- Building area:4,395 sq. ft.
- Lot area:0.31 Acres
Schools
- High school:Hillcrest
- Middle school:Benjamin Franklin
- Elementary school:Prestonhol
Finances and disclosures
- Price:$2,200,000
- Price per sq. ft.:$500.57
- Tax amount:$40,823
New listings near 6226 Pemberton Drive
- New
 $455,000Active4 beds 3 baths2,063 sq. ft.
$455,000Active4 beds 3 baths2,063 sq. ft.1651 E Overton Street, Dallas, TX 75216
MLS# 21025007Listed by: MERSAL REALTY - New
 $324,900Active3 beds 2 baths1,600 sq. ft.
$324,900Active3 beds 2 baths1,600 sq. ft.4316 Oak Trail, Dallas, TX 75232
MLS# 21037197Listed by: JPAR - PLANO - New
 $499,000Active5 beds 4 baths3,361 sq. ft.
$499,000Active5 beds 4 baths3,361 sq. ft.7058 Belteau Lane, Dallas, TX 75227
MLS# 21037250Listed by: CENTURY 21 MIKE BOWMAN, INC. - New
 $465,000Active-- beds -- baths2,640 sq. ft.
$465,000Active-- beds -- baths2,640 sq. ft.4205 Metropolitan Avenue, Dallas, TX 75210
MLS# 21028195Listed by: ONEPLUS REALTY GROUP, LLC - New
 $76,000Active1 beds 1 baths600 sq. ft.
$76,000Active1 beds 1 baths600 sq. ft.6108 Abrams Road #103, Dallas, TX 75231
MLS# 21037212Listed by: INFINITY REALTY GROUP OF TEXAS - New
 $129,000Active1 beds 1 baths647 sq. ft.
$129,000Active1 beds 1 baths647 sq. ft.7126 Holly Hill Drive #311, Dallas, TX 75231
MLS# 21035540Listed by: KELLER WILLIAMS REALTY - New
 $210,000Active3 beds 1 baths1,060 sq. ft.
$210,000Active3 beds 1 baths1,060 sq. ft.7729 Hillard Drive, Dallas, TX 75217
MLS# 21037181Listed by: WHITE ROCK REALTY - New
 $675,000Active3 beds 3 baths1,826 sq. ft.
$675,000Active3 beds 3 baths1,826 sq. ft.1537 Cedar Hill Avenue, Dallas, TX 75208
MLS# 21006349Listed by: ALLIE BETH ALLMAN & ASSOC. - Open Sun, 1 to 3pmNew
 $817,000Active3 beds 2 baths1,793 sq. ft.
$817,000Active3 beds 2 baths1,793 sq. ft.7024 Irongate Lane, Dallas, TX 75214
MLS# 21032042Listed by: EXP REALTY - Open Sun, 2am to 4pmNew
 $449,000Active3 beds 2 baths1,578 sq. ft.
$449,000Active3 beds 2 baths1,578 sq. ft.1630 Ramsey Avenue, Dallas, TX 75216
MLS# 21036888Listed by: DAVE PERRY MILLER REAL ESTATE
