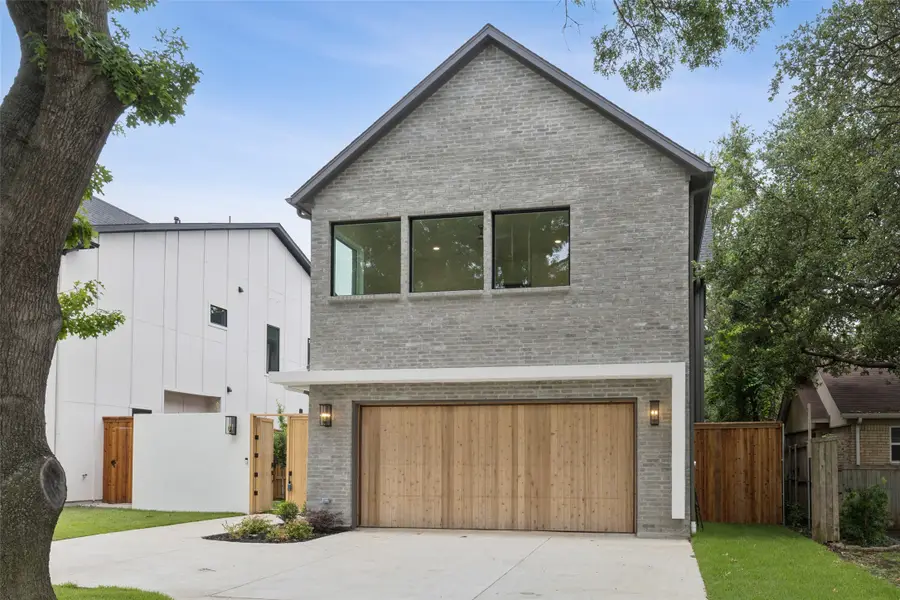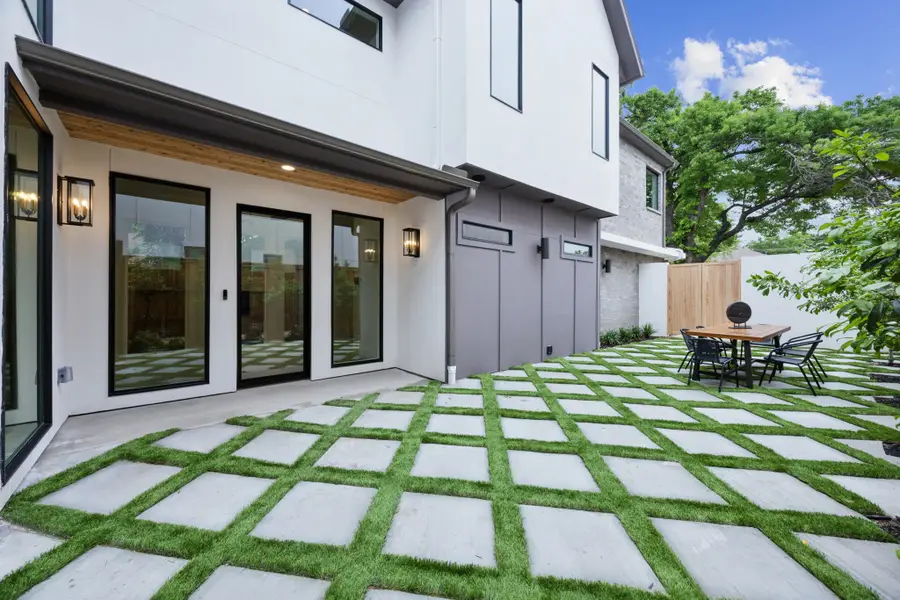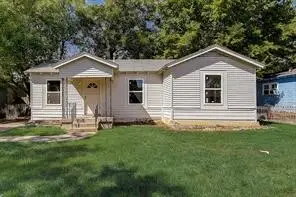6240 Richmond Avenue, Dallas, TX 75214
Local realty services provided by:ERA Steve Cook & Co, Realtors



Listed by:levy porpino214-205-9985
Office:compass re texas, llc.
MLS#:20922025
Source:GDAR
Price summary
- Price:$2,250,000
- Price per sq. ft.:$516.06
About this home
Developed by Dallas luxury builder Brickment Homes, the two-story Transitional Modern features 4,360 sq ft on a large 50x185 lot. In a prestigious neighborhood known for its walkable and vibrant lifestyle just steps away from the Lakewood Country Club, Whole Foods and many other shopping and dining venues. Richmond Ave is an attractive street with cyclist lane and parking lane on both sides of the street , the front yard features a 100+ year old mature tree just like the rest of the neighborhood, varying elevations, and a mixture of architectural styles. This house is filled with natural light, double height ceilings in living room, wooden floors, and superb touches. There are five spacious bedrooms and baths, a game room, an over sized covered balcony and a library. The chef’s kitchen is perfect for family and friends to gather, cook, nosh, and share conversation around a custom island near a walk-in butler pantry, reeded wood detail on cabinets, Viking 5 series appliances and a designer vent hood. The spectacular back patio features a wood-burning fireplace and overlooks the oversized backyard. Builder offer pool change order starting at $120k for a 15x25 pool with a 8x8 additional hot tub.
Contact an agent
Home facts
- Year built:2025
- Listing Id #:20922025
- Added:106 day(s) ago
- Updated:August 20, 2025 at 07:09 AM
Rooms and interior
- Bedrooms:5
- Total bathrooms:5
- Full bathrooms:5
- Living area:4,360 sq. ft.
Heating and cooling
- Cooling:Central Air
Structure and exterior
- Year built:2025
- Building area:4,360 sq. ft.
- Lot area:0.16 Acres
Schools
- High school:Woodrow Wilson
- Middle school:Long
- Elementary school:Geneva Heights
Finances and disclosures
- Price:$2,250,000
- Price per sq. ft.:$516.06
- Tax amount:$8,837
New listings near 6240 Richmond Avenue
- New
 $455,000Active4 beds 3 baths2,063 sq. ft.
$455,000Active4 beds 3 baths2,063 sq. ft.1651 E Overton Street, Dallas, TX 75216
MLS# 21025007Listed by: MERSAL REALTY - New
 $324,900Active3 beds 2 baths1,600 sq. ft.
$324,900Active3 beds 2 baths1,600 sq. ft.4316 Oak Trail, Dallas, TX 75232
MLS# 21037197Listed by: JPAR - PLANO - New
 $499,000Active5 beds 4 baths3,361 sq. ft.
$499,000Active5 beds 4 baths3,361 sq. ft.7058 Belteau Lane, Dallas, TX 75227
MLS# 21037250Listed by: CENTURY 21 MIKE BOWMAN, INC. - New
 $465,000Active-- beds -- baths2,640 sq. ft.
$465,000Active-- beds -- baths2,640 sq. ft.4205 Metropolitan Avenue, Dallas, TX 75210
MLS# 21028195Listed by: ONEPLUS REALTY GROUP, LLC - New
 $76,000Active1 beds 1 baths600 sq. ft.
$76,000Active1 beds 1 baths600 sq. ft.6108 Abrams Road #103, Dallas, TX 75231
MLS# 21037212Listed by: INFINITY REALTY GROUP OF TEXAS - New
 $129,000Active1 beds 1 baths647 sq. ft.
$129,000Active1 beds 1 baths647 sq. ft.7126 Holly Hill Drive #311, Dallas, TX 75231
MLS# 21035540Listed by: KELLER WILLIAMS REALTY - New
 $210,000Active3 beds 1 baths1,060 sq. ft.
$210,000Active3 beds 1 baths1,060 sq. ft.7729 Hillard Drive, Dallas, TX 75217
MLS# 21037181Listed by: WHITE ROCK REALTY - New
 $675,000Active3 beds 3 baths1,826 sq. ft.
$675,000Active3 beds 3 baths1,826 sq. ft.1537 Cedar Hill Avenue, Dallas, TX 75208
MLS# 21006349Listed by: ALLIE BETH ALLMAN & ASSOC. - Open Sun, 1 to 3pmNew
 $817,000Active3 beds 2 baths1,793 sq. ft.
$817,000Active3 beds 2 baths1,793 sq. ft.7024 Irongate Lane, Dallas, TX 75214
MLS# 21032042Listed by: EXP REALTY - Open Sun, 2am to 4pmNew
 $449,000Active3 beds 2 baths1,578 sq. ft.
$449,000Active3 beds 2 baths1,578 sq. ft.1630 Ramsey Avenue, Dallas, TX 75216
MLS# 21036888Listed by: DAVE PERRY MILLER REAL ESTATE
