6243 Churchill Way, Dallas, TX 75230
Local realty services provided by:ERA Courtyard Real Estate
Listed by: megan stern, susan gachman214-369-6000
Office: dave perry miller real estate
MLS#:21031019
Source:GDAR
Price summary
- Price:$2,799,000
- Price per sq. ft.:$458.63
About this home
Immaculate and move-in ready, this one-owner 2016 custom home by Justin Jeffrey Homes offers 6,103 square feet of refined living in coveted Preston Club Estates. Behind a motorized entry gate and gated front courtyard, discover a sophisticated 5-bedroom, 7 bath contemporary masterpiece where design and functionality meet at every turn. A custom glass iron front door opens to expansive living spaces featuring two gas fireplaces, a separate office with glass French doors, and designer lighting and hardware throughout. The chef’s kitchen is fully equipped with a 48” Wolf range, Gaggenau stainless steel refrigerator, two Bosch dishwashers, quartz countertops, under-cabinet lighting, and a walk-in pantry—ideal for both entertaining and everyday living. A stylish butler’s pantry and a dramatic glass-enclosed, backlit wine wall with built-in wine fridge complete the heart of the home. The primary suite overlooks the resort-style backyard and includes a spa-inspired bath with soaking tub, large glass-surround shower, and an oversized custom closet with a bonus storage closet. Two full laundry rooms offer added convenience. Outside, a private backyard retreat awaits with a 2022 PebbleTec pool, tanning ledge, and spa, surrounded by lush landscaping. This contemporary residence is the perfect balance of clean lines, thoughtful design, and modern luxury.
Contact an agent
Home facts
- Year built:2016
- Listing ID #:21031019
- Added:136 day(s) ago
- Updated:December 19, 2025 at 12:48 PM
Rooms and interior
- Bedrooms:5
- Total bathrooms:7
- Full bathrooms:5
- Half bathrooms:2
- Living area:6,103 sq. ft.
Heating and cooling
- Cooling:Central Air, Electric, Heat Pump
- Heating:Central, Electric, Heat Pump
Structure and exterior
- Roof:Composition
- Year built:2016
- Building area:6,103 sq. ft.
- Lot area:0.37 Acres
Schools
- High school:Hillcrest
- Middle school:Benjamin Franklin
- Elementary school:Pershing
Finances and disclosures
- Price:$2,799,000
- Price per sq. ft.:$458.63
- Tax amount:$61,891
New listings near 6243 Churchill Way
- New
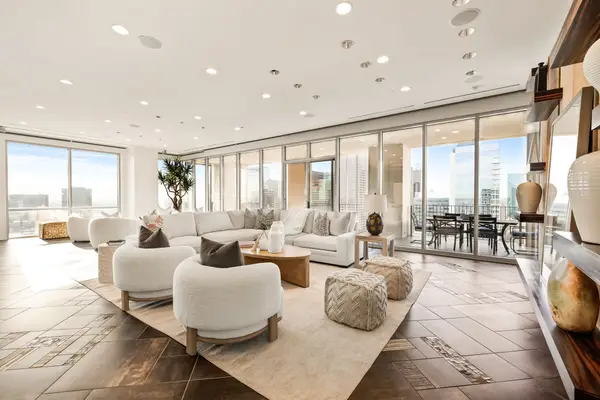 $3,999,999Active3 beds 5 baths5,105 sq. ft.
$3,999,999Active3 beds 5 baths5,105 sq. ft.1717 Arts Plaza #2002, Dallas, TX 75201
MLS# 21134908Listed by: COMPASS RE TEXAS, LLC. - New
 $649,000Active3 beds 4 baths2,126 sq. ft.
$649,000Active3 beds 4 baths2,126 sq. ft.4610 Steel Street, Dallas, TX 75219
MLS# 21153646Listed by: COMPASS RE TEXAS, LLC. - New
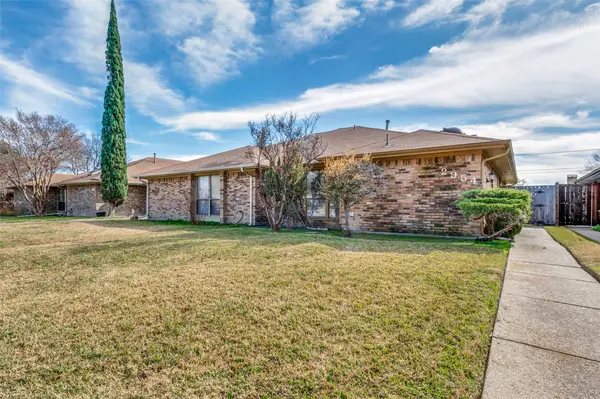 $350,000Active3 beds 2 baths1,293 sq. ft.
$350,000Active3 beds 2 baths1,293 sq. ft.2954 Allister Street, Dallas, TX 75229
MLS# 21154624Listed by: DAVE PERRY MILLER REAL ESTATE - New
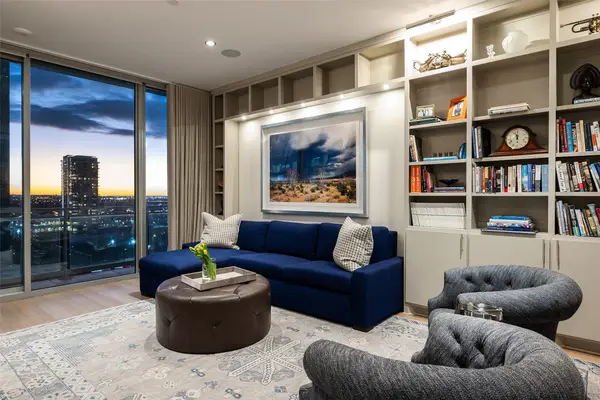 $549,500Active1 beds 2 baths952 sq. ft.
$549,500Active1 beds 2 baths952 sq. ft.2900 Mckinnon Street #1103, Dallas, TX 75201
MLS# 21154981Listed by: COMPASS RE TEXAS, LLC. - Open Fri, 4 to 6pmNew
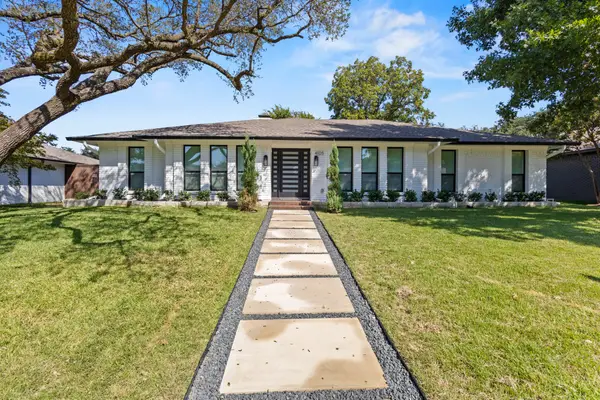 $895,000Active5 beds 3 baths2,926 sq. ft.
$895,000Active5 beds 3 baths2,926 sq. ft.4105 Candlenut Lane, Dallas, TX 75244
MLS# 21155216Listed by: EVOLVE REAL ESTATE LLC - New
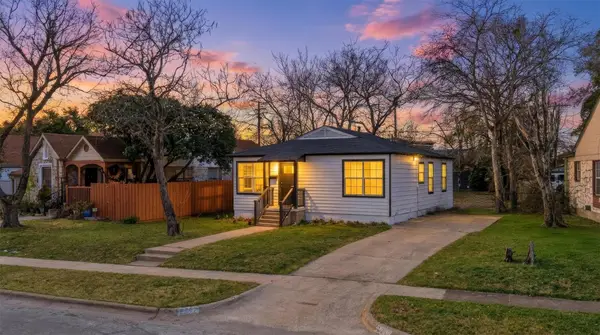 $279,900Active2 beds 2 baths1,033 sq. ft.
$279,900Active2 beds 2 baths1,033 sq. ft.2012 Tennessee Avenue, Dallas, TX 75224
MLS# 21156134Listed by: POWERSTAR REALTY - New
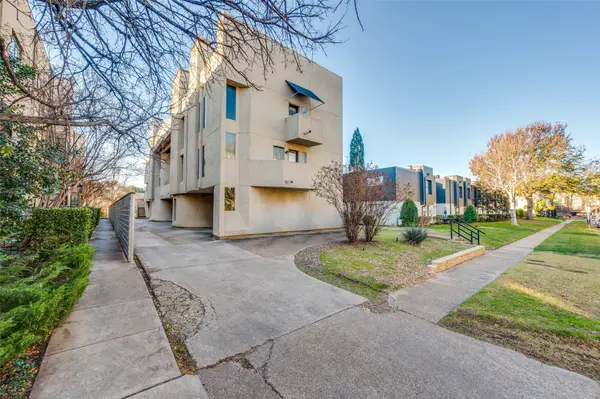 $293,500Active1 beds 2 baths1,208 sq. ft.
$293,500Active1 beds 2 baths1,208 sq. ft.4130 Newton Avenue #D, Dallas, TX 75219
MLS# 21156213Listed by: ONDEMAND REALTY - New
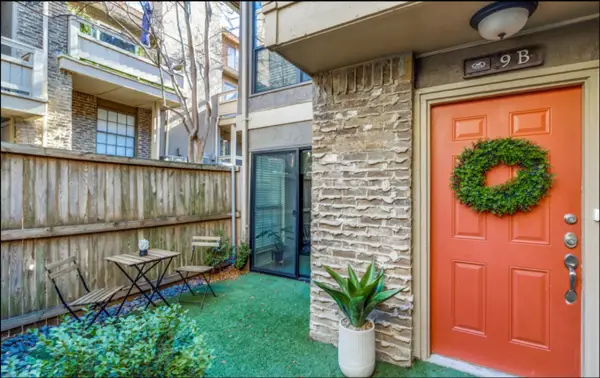 $289,990Active2 beds 2 baths1,058 sq. ft.
$289,990Active2 beds 2 baths1,058 sq. ft.5200 Martel Avenue #9B, Dallas, TX 75206
MLS# 21146635Listed by: REAL - New
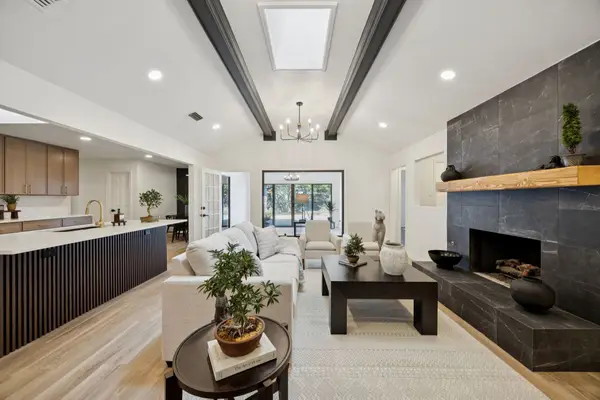 $649,900Active5 beds 3 baths2,716 sq. ft.
$649,900Active5 beds 3 baths2,716 sq. ft.10015 Glen Canyon Drive, Dallas, TX 75243
MLS# 21151974Listed by: HEART MEETS HOME - New
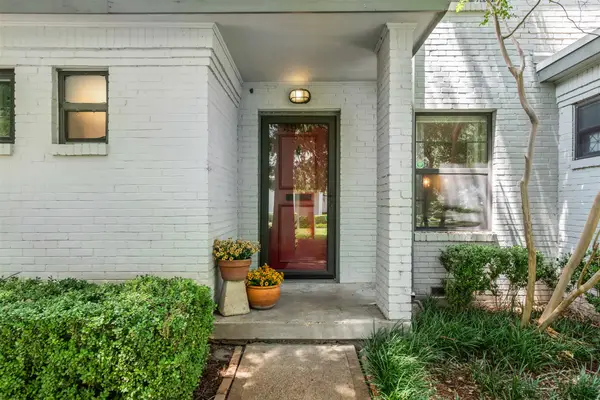 $215,000Active2 beds 2 baths1,145 sq. ft.
$215,000Active2 beds 2 baths1,145 sq. ft.4953 N Hall Street, Dallas, TX 75235
MLS# 21152445Listed by: COMPASS RE TEXAS, LLC
