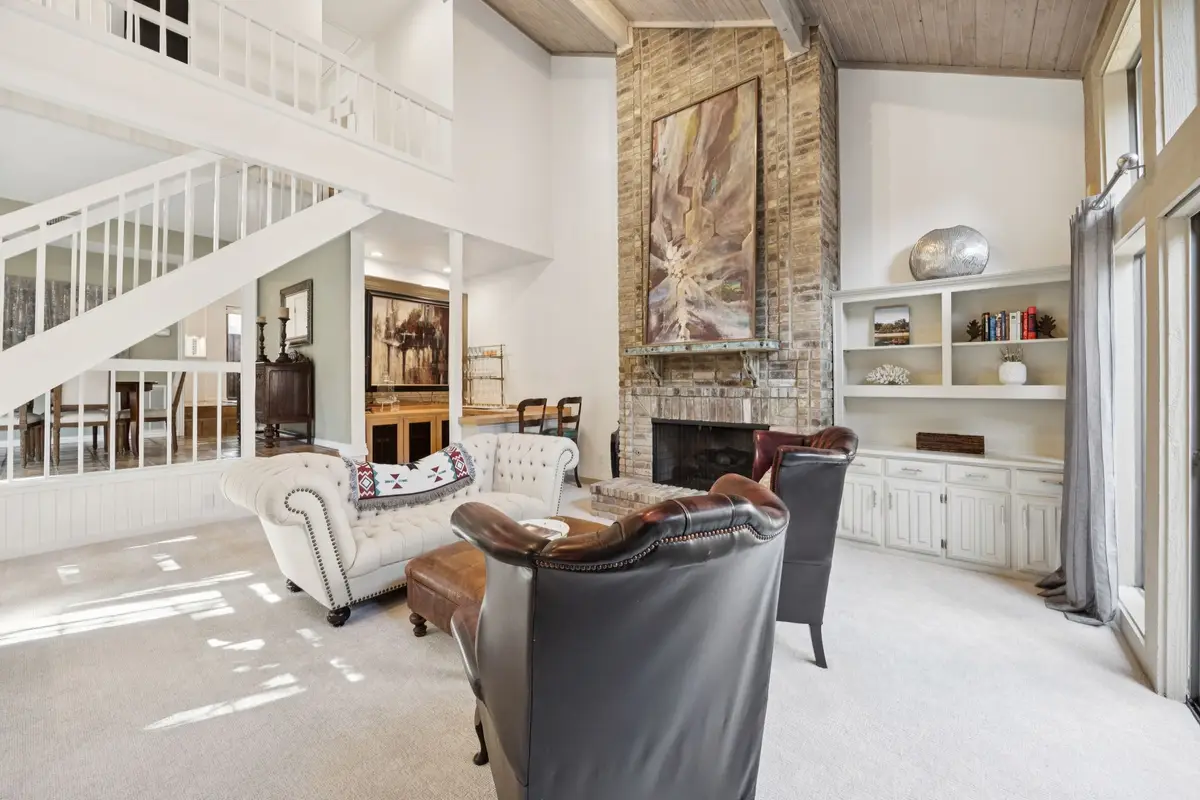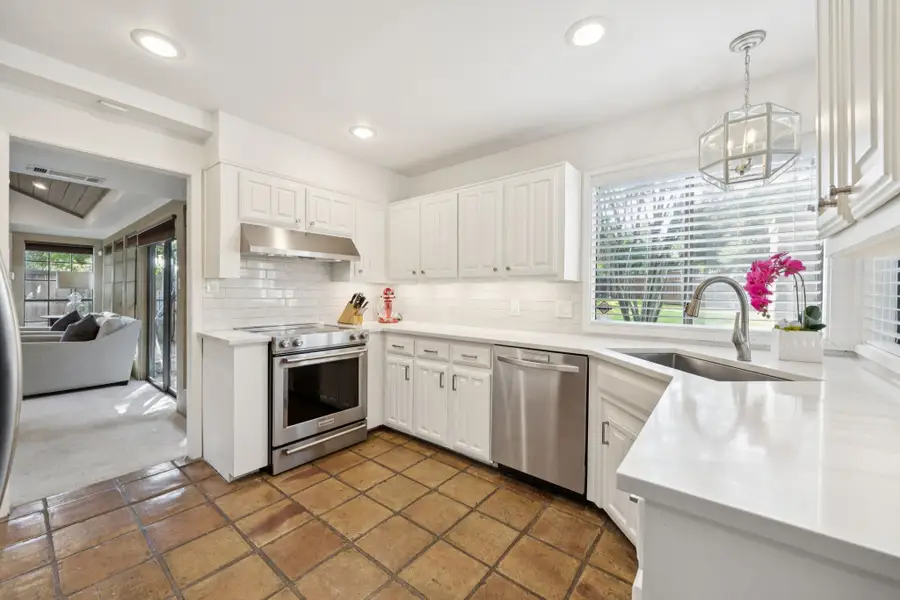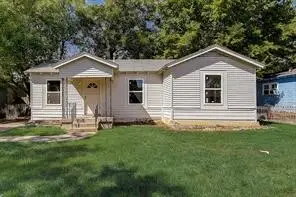6250 Twin Oaks Circle, Dallas, TX 75240
Local realty services provided by:ERA Steve Cook & Co, Realtors



Listed by:ashley beane214-695-9358
Office:allie beth allman & assoc.
MLS#:20970237
Source:GDAR
Price summary
- Price:$659,500
- Price per sq. ft.:$242.46
- Monthly HOA dues:$70.83
About this home
Set in a serene North Dallas neighborhood and backing to a lush greenbelt, this beautifully designed zero-lot-line home offers the perfect balance of low-maintenance living and spacious comfort. With 3 bedrooms, 2.5 bathrooms, and 2,720 sq. ft. of living space, this property is filled with natural light, architectural charm, and peaceful outdoor retreats.
Inside, a dramatic vaulted ceiling makes a bold architectural statement, while large windows and two private courtyards bring in beautiful natural light and tree-filled views throughout the home. The open living and dining areas flow seamlessly, anchored by a cozy fireplace and a stylish wet bar—perfect for entertaining.
The neutral-toned kitchen is both functional and elegant, featuring quartz countertops, stainless steel appliances, and ample cabinetry. The inviting family room showcases a wall of windows overlooking the courtyard and greenbelt beyond, creating a seamless indoor-outdoor feel.
The spacious downstairs primary suite includes a stunning wall of windows opening to the courtyard, and a luxurious en-suite bath with a frameless glass shower and dual vanities. Upstairs, you’ll find a well-sized bedroom and full bath, plus a versatile loft-style third bedroom that’s ideal as a guest room, office, or creative space.
Additional highlights include a 2-car garage, low-maintenance outdoor areas, and access to North Dallas’ top dining, shopping, and commuter routes. This is a rare opportunity to own a home that combines style, space, and setting—all with the ease of zero-lot-line living.
Contact an agent
Home facts
- Year built:1979
- Listing Id #:20970237
- Added:62 day(s) ago
- Updated:August 20, 2025 at 03:44 AM
Rooms and interior
- Bedrooms:3
- Total bathrooms:3
- Full bathrooms:2
- Half bathrooms:1
- Living area:2,720 sq. ft.
Heating and cooling
- Cooling:Ceiling Fans, Central Air, Electric, Gas, Zoned
- Heating:Zoned
Structure and exterior
- Roof:Composition
- Year built:1979
- Building area:2,720 sq. ft.
- Lot area:0.1 Acres
Schools
- High school:Richardson
- Elementary school:Northwood
Finances and disclosures
- Price:$659,500
- Price per sq. ft.:$242.46
New listings near 6250 Twin Oaks Circle
- New
 $455,000Active4 beds 3 baths2,063 sq. ft.
$455,000Active4 beds 3 baths2,063 sq. ft.1651 E Overton Street, Dallas, TX 75216
MLS# 21025007Listed by: MERSAL REALTY - New
 $324,900Active3 beds 2 baths1,600 sq. ft.
$324,900Active3 beds 2 baths1,600 sq. ft.4316 Oak Trail, Dallas, TX 75232
MLS# 21037197Listed by: JPAR - PLANO - New
 $499,000Active5 beds 4 baths3,361 sq. ft.
$499,000Active5 beds 4 baths3,361 sq. ft.7058 Belteau Lane, Dallas, TX 75227
MLS# 21037250Listed by: CENTURY 21 MIKE BOWMAN, INC. - New
 $465,000Active-- beds -- baths2,640 sq. ft.
$465,000Active-- beds -- baths2,640 sq. ft.4205 Metropolitan Avenue, Dallas, TX 75210
MLS# 21028195Listed by: ONEPLUS REALTY GROUP, LLC - New
 $76,000Active1 beds 1 baths600 sq. ft.
$76,000Active1 beds 1 baths600 sq. ft.6108 Abrams Road #103, Dallas, TX 75231
MLS# 21037212Listed by: INFINITY REALTY GROUP OF TEXAS - New
 $129,000Active1 beds 1 baths647 sq. ft.
$129,000Active1 beds 1 baths647 sq. ft.7126 Holly Hill Drive #311, Dallas, TX 75231
MLS# 21035540Listed by: KELLER WILLIAMS REALTY - New
 $210,000Active3 beds 1 baths1,060 sq. ft.
$210,000Active3 beds 1 baths1,060 sq. ft.7729 Hillard Drive, Dallas, TX 75217
MLS# 21037181Listed by: WHITE ROCK REALTY - New
 $675,000Active3 beds 3 baths1,826 sq. ft.
$675,000Active3 beds 3 baths1,826 sq. ft.1537 Cedar Hill Avenue, Dallas, TX 75208
MLS# 21006349Listed by: ALLIE BETH ALLMAN & ASSOC. - Open Sun, 1 to 3pmNew
 $817,000Active3 beds 2 baths1,793 sq. ft.
$817,000Active3 beds 2 baths1,793 sq. ft.7024 Irongate Lane, Dallas, TX 75214
MLS# 21032042Listed by: EXP REALTY - Open Sun, 2am to 4pmNew
 $449,000Active3 beds 2 baths1,578 sq. ft.
$449,000Active3 beds 2 baths1,578 sq. ft.1630 Ramsey Avenue, Dallas, TX 75216
MLS# 21036888Listed by: DAVE PERRY MILLER REAL ESTATE
