626 N Hampton Road, Dallas, TX 75208
Local realty services provided by:ERA Myers & Myers Realty
Listed by:crystal debacker469-667-8427
Office:exp realty
MLS#:21094574
Source:GDAR
Price summary
- Price:$450,000
- Price per sq. ft.:$140.45
About this home
Located in highly sought-after West Kessler neighborhood, this Austin Stone residence blends timeless architecture with modern updates across a spacious double lot. Stunningly renovated primary residence, as well as an also fully renovated 2 bedroom, fully furnished apartment over the detached garage—offering flexibility as an income-producing unit, multi-generational living, and so much more. The garage space is fully finished as well and could be converted to a 3rd living space as well. The 2 bedroom, 1 bathroom apartment generated $2,195 monthly including utilities. The primary home and the detached apartment utilities are on the same connections. Finished garage space not included in that square feet.
Inside the primary residence, vaulted ceilings and original hardwood floors add warmth and flow to the main living areas.
The living room centers around a classic fireplace and opens to a large formal dining area designed for easy entertaining. The updated kitchen features an accent ceiling, stainless steel appliances, and eye-catching tilework that complements the home’s historic character.
Each bathroom has been fully renovated, with the primary suite offering a beautifully detailed design that includes a double vanity and elegant tile finishes. The fenced backyard provides generous outdoor space, while the L-shaped driveway provides several places to park for multiple tenants.
Just minutes from Bishop Arts District, Kessler Theater, and Stevens Park Golf Course, and with quick access to I-30 and Downtown Dallas, this West Kessler property delivers a rare combination of charm, functionality, and opportunity!
Contact an agent
Home facts
- Year built:1938
- Listing ID #:21094574
- Added:12 day(s) ago
- Updated:November 06, 2025 at 12:46 PM
Rooms and interior
- Bedrooms:5
- Total bathrooms:3
- Full bathrooms:3
- Living area:3,204 sq. ft.
Heating and cooling
- Cooling:Ceiling Fans, Central Air, Gas
- Heating:Central, Natural Gas
Structure and exterior
- Roof:Composition
- Year built:1938
- Building area:3,204 sq. ft.
- Lot area:0.28 Acres
Schools
- High school:Sunset
- Middle school:Greiner
- Elementary school:Rosemont
Finances and disclosures
- Price:$450,000
- Price per sq. ft.:$140.45
- Tax amount:$11,688
New listings near 626 N Hampton Road
- New
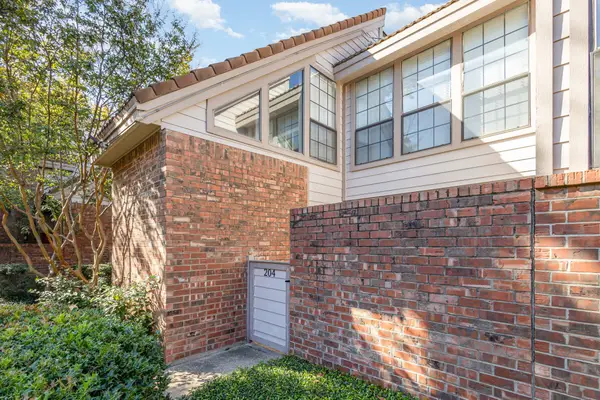 $250,000Active2 beds 3 baths1,025 sq. ft.
$250,000Active2 beds 3 baths1,025 sq. ft.18240 Midway Road #204, Dallas, TX 75287
MLS# 21104797Listed by: KELLER WILLIAMS REALTY DPR - New
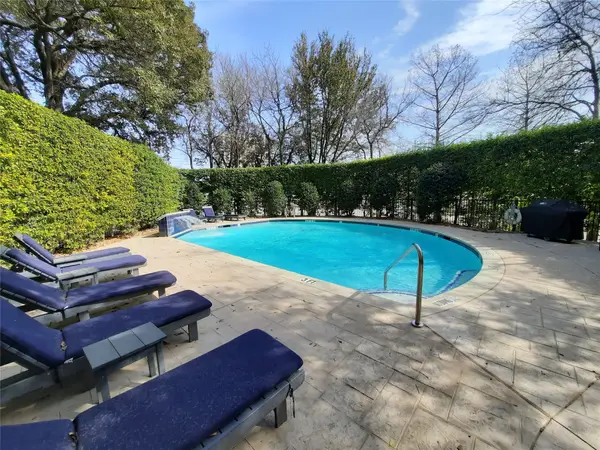 $295,000Active1 beds 1 baths832 sq. ft.
$295,000Active1 beds 1 baths832 sq. ft.3225 Turtle Creek Boulevard #1212, Dallas, TX 75219
MLS# 21079697Listed by: JOGIP PROPERTY MANAGEMENT - New
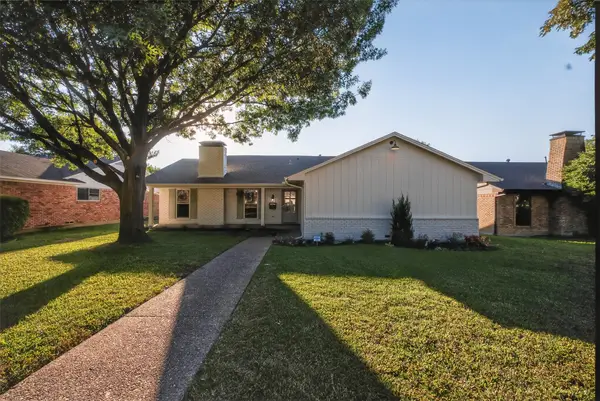 $715,000Active3 beds 2 baths1,890 sq. ft.
$715,000Active3 beds 2 baths1,890 sq. ft.8611 Capri Drive, Dallas, TX 75238
MLS# 21081388Listed by: COMPASS RE TEXAS, LLC - New
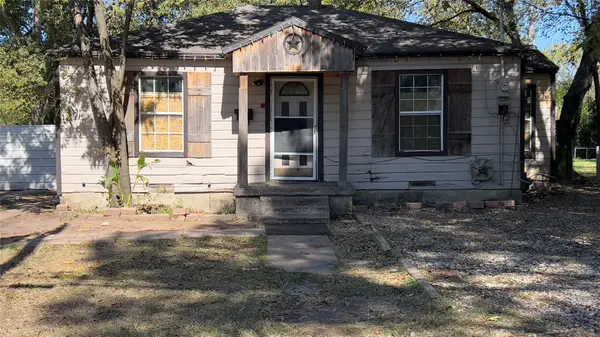 $93,000Active2 beds 1 baths732 sq. ft.
$93,000Active2 beds 1 baths732 sq. ft.7637 Jacobie Boulevard, Dallas, TX 75217
MLS# 21104574Listed by: TEXAS INVESTORS REALTY - New
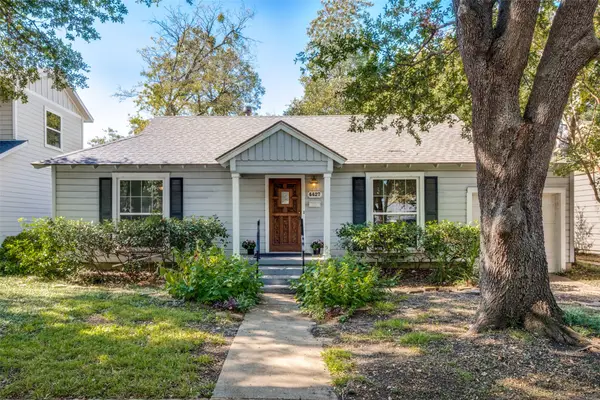 $525,000Active2 beds 1 baths948 sq. ft.
$525,000Active2 beds 1 baths948 sq. ft.4427 Somerville Avenue, Dallas, TX 75206
MLS# 21105467Listed by: COMPASS RE TEXAS, LLC. - New
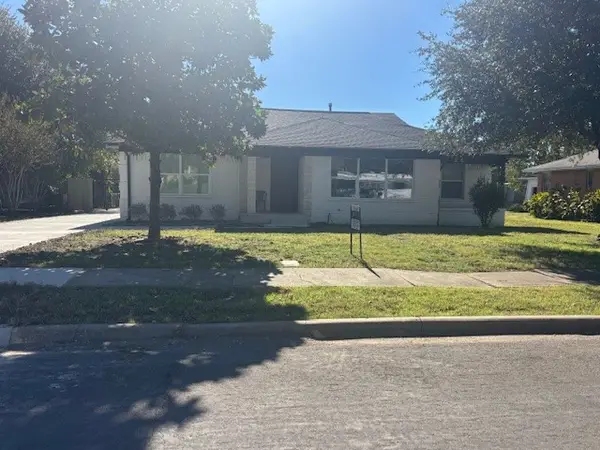 $370,000Active4 beds 3 baths1,753 sq. ft.
$370,000Active4 beds 3 baths1,753 sq. ft.2534 Millermore Street, Dallas, TX 75216
MLS# 21105536Listed by: UNITED REAL ESTATE - New
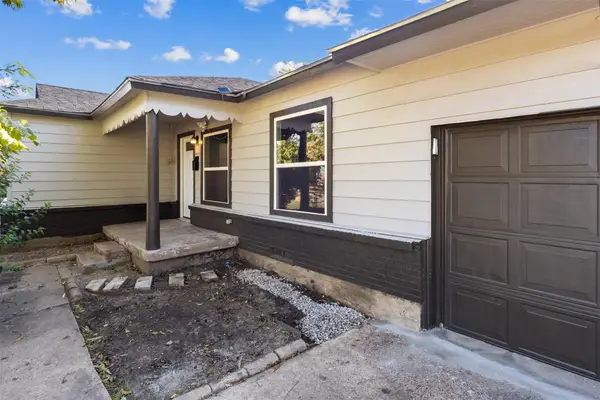 $199,000Active3 beds 2 baths1,474 sq. ft.
$199,000Active3 beds 2 baths1,474 sq. ft.3012 51st Street, Dallas, TX 75216
MLS# 21105551Listed by: DECORATIVE REAL ESTATE - New
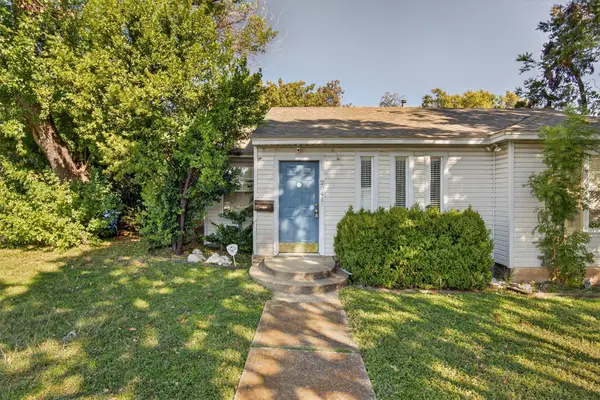 $399,000Active3 beds 1 baths1,238 sq. ft.
$399,000Active3 beds 1 baths1,238 sq. ft.2041 W Colorado Boulevard, Dallas, TX 75208
MLS# 21103709Listed by: EXP REALTY LLC - New
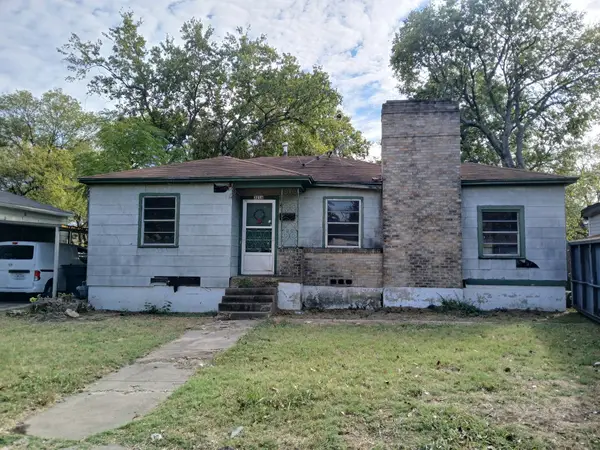 $145,000Active2 beds 1 baths888 sq. ft.
$145,000Active2 beds 1 baths888 sq. ft.3216 Sharon Street, Dallas, TX 75211
MLS# 21105527Listed by: SIGNATURE REAL ESTATE GROUP - New
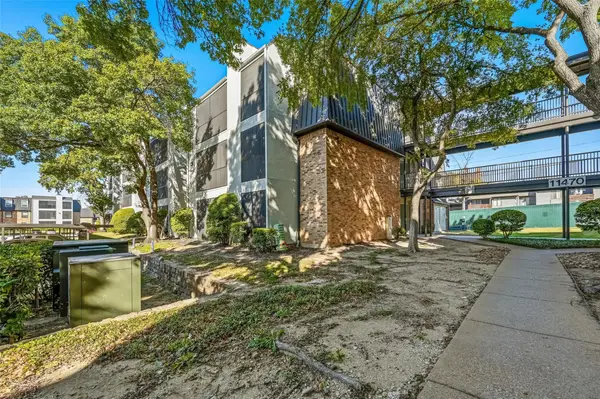 $89,000Active1 beds 1 baths730 sq. ft.
$89,000Active1 beds 1 baths730 sq. ft.11470 Audelia Road #157, Dallas, TX 75243
MLS# 21101334Listed by: EXP REALTY
