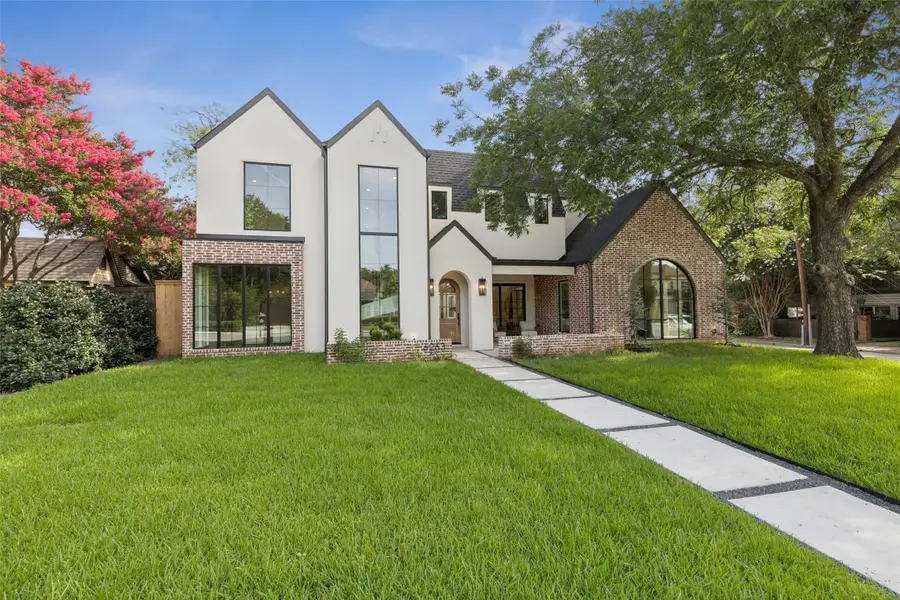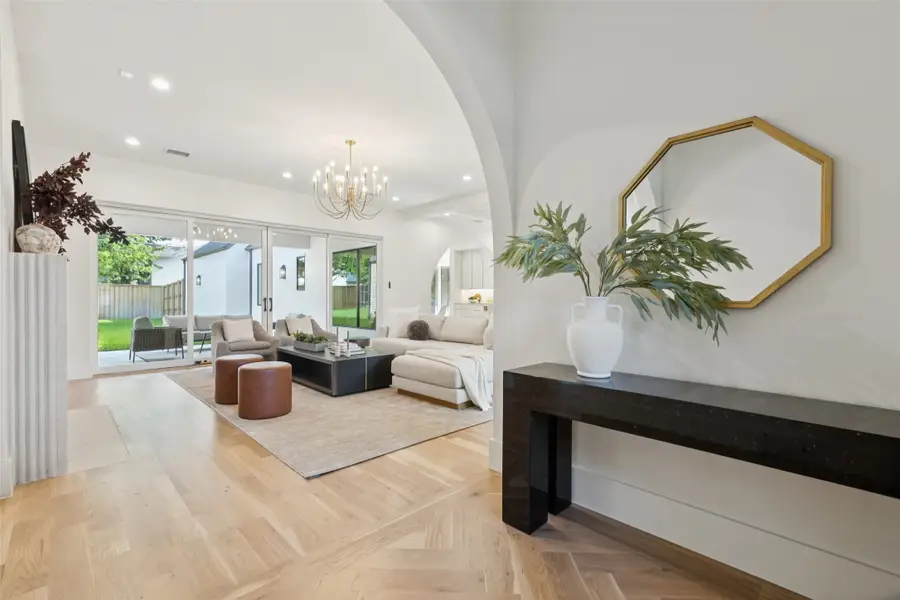6263 Richmond Avenue, Dallas, TX 75214
Local realty services provided by:ERA Steve Cook & Co, Realtors



Upcoming open houses
- Sat, Aug 2301:00 pm - 03:00 pm
Listed by:levy porpino214-205-9985
Office:compass re texas, llc.
MLS#:20988371
Source:GDAR
Price summary
- Price:$2,350,000
- Price per sq. ft.:$487.55
About this home
Located on a large corner lot in the heart of Lakewood Heights, this timeless 5 bed, 7 bath new construction by BuildTX Solutions and designed by CH Design Studios leaves no detail overlooked. Bathing in natural light, the herringbone entry makes an incredible first impression. The main living area offers a generous entertaining space, flowing seamlessly into the sophisticated kitchen with top-of-the-line Viking appliances and a prep pantry with a workstation sink conveniently located behind the kitchen and next to the dining room. Adjacent to the kitchen, the breakfast nook showcases exotic natural stone framed by custom cabinetry and a dedicated wine storage area. The large dining room is flooded with natural light with windows on each exterior wall and a 20 ft vaulted ceiling. On each side of the living room, sliding doors lead to a front covered patio with beautiful limestone floors and an expansive covered outdoor living area overlooking the spacious backyard. First-floor primary is a secluded retreat with direct backyard access. The primary bath features natural stone floors, dual white oak vanities, a large soaking tub, and a fully custom closet that connects to the laundry. A convenient side entry for catering and services connects the mudroom and garage to the first-floor guest quarters. The elegant spiral staircase with custom rod iron railing leads to the second floor. Game room, half bath, flex space (gym or 2nd office), and 3 ensuite secondary bedrooms complete the second floor. A short stroll to Lakewood Country Club, Whole Foods, and Lakewood Shopping Center and just 10 minutes to downtown. Builder offer pool change order starting at $120k for a 15x25 pool with a 8x8 additional hot tub.
Contact an agent
Home facts
- Year built:2025
- Listing Id #:20988371
- Added:43 day(s) ago
- Updated:August 20, 2025 at 11:56 AM
Rooms and interior
- Bedrooms:5
- Total bathrooms:7
- Full bathrooms:5
- Half bathrooms:2
- Living area:4,820 sq. ft.
Heating and cooling
- Cooling:Central Air
- Heating:Central
Structure and exterior
- Year built:2025
- Building area:4,820 sq. ft.
- Lot area:0.16 Acres
Schools
- High school:Woodrow Wilson
- Middle school:Long
- Elementary school:Geneva Heights
Finances and disclosures
- Price:$2,350,000
- Price per sq. ft.:$487.55
New listings near 6263 Richmond Avenue
- New
 $469,900Active4 beds 4 baths2,301 sq. ft.
$469,900Active4 beds 4 baths2,301 sq. ft.4037 Winsor Drive, Farmers Branch, TX 75244
MLS# 21037349Listed by: BLUE CROWN PROPERTIES - New
 $689,000Active3 beds 3 baths2,201 sq. ft.
$689,000Active3 beds 3 baths2,201 sq. ft.4534 Lake Avenue, Dallas, TX 75219
MLS# 21037327Listed by: SCHIFANO REALTY GROUP, LLC - New
 $59,900Active0.06 Acres
$59,900Active0.06 Acres2511 Saint Clair Drive, Dallas, TX 75215
MLS# 21037336Listed by: ULTIMA REAL ESTATE - New
 $300,000Active4 beds 2 baths1,667 sq. ft.
$300,000Active4 beds 2 baths1,667 sq. ft.10785 Coogan Street, Dallas, TX 75229
MLS# 21037339Listed by: COLDWELL BANKER APEX, REALTORS - New
 $455,000Active4 beds 3 baths2,063 sq. ft.
$455,000Active4 beds 3 baths2,063 sq. ft.1651 E Overton Street, Dallas, TX 75216
MLS# 21025007Listed by: MERSAL REALTY - New
 $324,900Active3 beds 2 baths1,600 sq. ft.
$324,900Active3 beds 2 baths1,600 sq. ft.4316 Oak Trail, Dallas, TX 75232
MLS# 21037197Listed by: JPAR - PLANO - New
 $499,000Active5 beds 4 baths3,361 sq. ft.
$499,000Active5 beds 4 baths3,361 sq. ft.7058 Belteau Lane, Dallas, TX 75227
MLS# 21037250Listed by: CENTURY 21 MIKE BOWMAN, INC. - New
 $465,000Active-- beds -- baths2,640 sq. ft.
$465,000Active-- beds -- baths2,640 sq. ft.4205 Metropolitan Avenue, Dallas, TX 75210
MLS# 21028195Listed by: ONEPLUS REALTY GROUP, LLC - New
 $76,000Active1 beds 1 baths600 sq. ft.
$76,000Active1 beds 1 baths600 sq. ft.6108 Abrams Road #103, Dallas, TX 75231
MLS# 21037212Listed by: INFINITY REALTY GROUP OF TEXAS - New
 $129,000Active1 beds 1 baths647 sq. ft.
$129,000Active1 beds 1 baths647 sq. ft.7126 Holly Hill Drive #311, Dallas, TX 75231
MLS# 21035540Listed by: KELLER WILLIAMS REALTY
