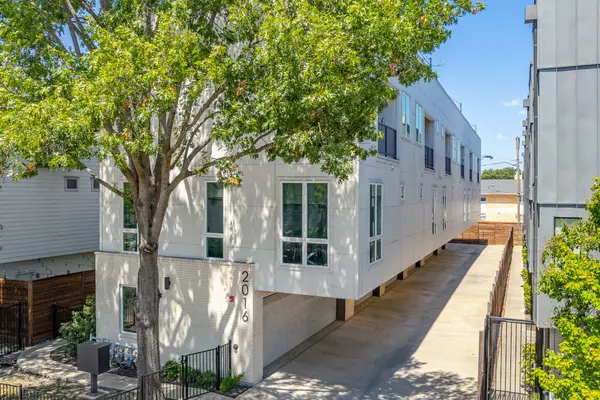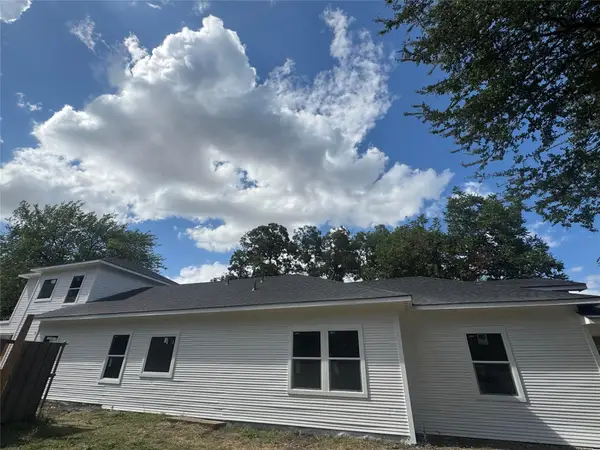6330 Azalea Lane, Dallas, TX 75230
Local realty services provided by:ERA Empower



Upcoming open houses
- Sun, Aug 2402:00 pm - 04:00 pm
Listed by:ryan streiff214-369-6000
Office:dave perry miller real estate
MLS#:21029699
Source:GDAR
Price summary
- Price:$2,595,000
- Price per sq. ft.:$525.41
About this home
Tucked beneath majestic oak trees in the heart of Preston Hollow, this one-owner custom residence by Registry Fine Homes showcases timeless architecture, refined finishes, and a premier location just minutes from the prestigious St. Mark’s School of Texas and other top rated private schools. Designed for both elegant entertaining and everyday living, the intelligent floor plan features a spacious first-floor primary suite, private study, and abundant storage throughout—all adorned with elegant touches like crystal chandeliers and vaulted ceilings. The open-concept gourmet kitchen is a chef’s dream, boasting dual sinks, a center island, and Viking appliances, including a built-in refrigerator, 6-burner cooktop, double ovens, warming drawer, and built-in microwave. Filled with natural light from the many large windows, the living areas flow seamlessly to a screened-in back porch, offering an indoor-outdoor living experience. The serene primary suite includes a cozy sitting area and a luxurious ensuite bath with dual vanities, spa-like soaking tub, oversized shower, and expansive walk-in closet. Upstairs offers three additional bedrooms, a versatile game room with raised stage, a dedicated exercise room, and a large walk-in attic for storage or future “dream space” expansion of a potential 5th bedroom suite. The private backyard is a true retreat, with lush Zoysia grass and a sparkling pool featuring cascading sheer-descent waterfalls. Extensively updated from 2021–2025, notable improvements include a reimagined kitchen and primary bath (2021), pool and landscaping upgrades (2021), and a new roof (2023). The three covered parking spaces include an oversized 2.5-car garage plus additional covered parking under the porte-cochere and a parking pad. With direct access to the Northaven Trail, the Private School Corridor, NorthPark Center, and both Love Field and DFW airports, this meticulously maintained home offers an unparalleled blend of luxury, comfort, and location.
Contact an agent
Home facts
- Year built:2004
- Listing Id #:21029699
- Added:1 day(s) ago
- Updated:August 19, 2025 at 06:41 PM
Rooms and interior
- Bedrooms:4
- Total bathrooms:6
- Full bathrooms:3
- Half bathrooms:3
- Living area:4,939 sq. ft.
Heating and cooling
- Cooling:Ceiling Fans, Central Air, Electric
- Heating:Central, Fireplaces, Natural Gas
Structure and exterior
- Roof:Composition
- Year built:2004
- Building area:4,939 sq. ft.
- Lot area:0.34 Acres
Schools
- High school:Hillcrest
- Middle school:Benjamin Franklin
- Elementary school:Pershing
Finances and disclosures
- Price:$2,595,000
- Price per sq. ft.:$525.41
- Tax amount:$50,674
New listings near 6330 Azalea Lane
- New
 $449,900Active2 beds 3 baths1,528 sq. ft.
$449,900Active2 beds 3 baths1,528 sq. ft.2016 N Fitzhugh Avenue #105, Dallas, TX 75204
MLS# 21035741Listed by: COMPASS RE TEXAS, LLC - Open Wed, 10:30am to 12pmNew
 $2,650,000Active3 beds 4 baths3,993 sq. ft.
$2,650,000Active3 beds 4 baths3,993 sq. ft.2828 Hood Street #907, Dallas, TX 75219
MLS# 21036516Listed by: BRIGGS FREEMAN SOTHEBY'S INT'L - New
 $1,100,000Active4 beds 3 baths2,700 sq. ft.
$1,100,000Active4 beds 3 baths2,700 sq. ft.6434 Mccommas Boulevard, Dallas, TX 75214
MLS# 21033482Listed by: DAVE PERRY MILLER REAL ESTATE - New
 $253,000Active-- beds -- baths1,236 sq. ft.
$253,000Active-- beds -- baths1,236 sq. ft.2805 Carter Street, Dallas, TX 75210
MLS# 21036359Listed by: COLDWELL BANKER REALTY - New
 $240,000Active4 beds 4 baths1,480 sq. ft.
$240,000Active4 beds 4 baths1,480 sq. ft.2720 Carpenter Avenue, Dallas, TX 75215
MLS# 21036423Listed by: TEXAS SIGNATURE REALTY, LLC. - New
 $299,000Active3 beds 2 baths1,400 sq. ft.
$299,000Active3 beds 2 baths1,400 sq. ft.4611 Stokes Street, Dallas, TX 75216
MLS# 21036508Listed by: ONLY 1 REALTY GROUP DALLAS - New
 $349,000Active5 beds 2 baths2,394 sq. ft.
$349,000Active5 beds 2 baths2,394 sq. ft.3025 San Diego Drive, Dallas, TX 75228
MLS# 21035766Listed by: COREY SIMPSON & ASSOCIATES - New
 $120,000Active0.24 Acres
$120,000Active0.24 Acres1252 N Tillery Avenue, Dallas, TX 75211
MLS# 21036035Listed by: ONDEMAND REALTY - New
 $995,000Active4 beds 5 baths3,960 sq. ft.
$995,000Active4 beds 5 baths3,960 sq. ft.18107 Hollow Oak Court, Dallas, TX 75287
MLS# 21033072Listed by: EBBY HALLIDAY, REALTORS - New
 $759,500Active5 beds 4 baths2,680 sq. ft.
$759,500Active5 beds 4 baths2,680 sq. ft.901 Turner Avenue, Dallas, TX 75208
MLS# 21035193Listed by: BEYCOME BROKERAGE REALTY LLC
