6335 W Northwest Highway #1417, Dallas, TX 75225
Local realty services provided by:ERA Steve Cook & Co, Realtors
Listed by:sue krider214-673-6933
Office:allie beth allman & assoc.
MLS#:21011978
Source:GDAR
Price summary
- Price:$574,000
- Price per sq. ft.:$269.99
- Monthly HOA dues:$1,771
About this home
Luxurious Corner Residence with Soaring Views at The Athena. Experience timeless sophistication in this expansive corner unit at The Athena, one of North Dallas’ most iconic luxury high-rises. This impeccably maintained home is defined by its soaring ceilings, floor-to-ceiling windows, and sweeping panoramic views of the North Dallas skyline. A rare blend of elegance and comfort, the formal and informal living spaces are bathed in natural light—perfect for showcasing fine art or hosting both intimate gatherings and larger-scale entertaining. Rich parquet wood floors flow through the formal living and dining areas, a spacious den, and the guest suite, enhancing the warmth and style of the home. The kitchen features granite countertops, abundant cabinetry, and a charming breakfast nook—ideal for those who love to cook and entertain. The generously sized primary suite includes custom cabinetry, ample closet space, and a peaceful sitting area to unwind. As a courtesy to all residents the building is non-smoking, and no pets are allowed. Please see additional documents for helpful buyer information. Located in the heart of North Dallas, The Athena offers residents effortless access to Preston Center, NorthPark Center, and top-tier dining and shopping. Exclusive amenities include a year-round indoor pool, state-of-the-art fitness center, and stylish resident lounge.
Contact an agent
Home facts
- Year built:1966
- Listing ID #:21011978
- Added:81 day(s) ago
- Updated:October 09, 2025 at 11:35 AM
Rooms and interior
- Bedrooms:2
- Total bathrooms:3
- Full bathrooms:2
- Half bathrooms:1
- Living area:2,126 sq. ft.
Heating and cooling
- Cooling:Central Air, Electric
- Heating:Central, Electric
Structure and exterior
- Year built:1966
- Building area:2,126 sq. ft.
- Lot area:2.23 Acres
Schools
- High school:Hillcrest
- Middle school:Benjamin Franklin
- Elementary school:Prestonhol
Finances and disclosures
- Price:$574,000
- Price per sq. ft.:$269.99
- Tax amount:$12,117
New listings near 6335 W Northwest Highway #1417
- New
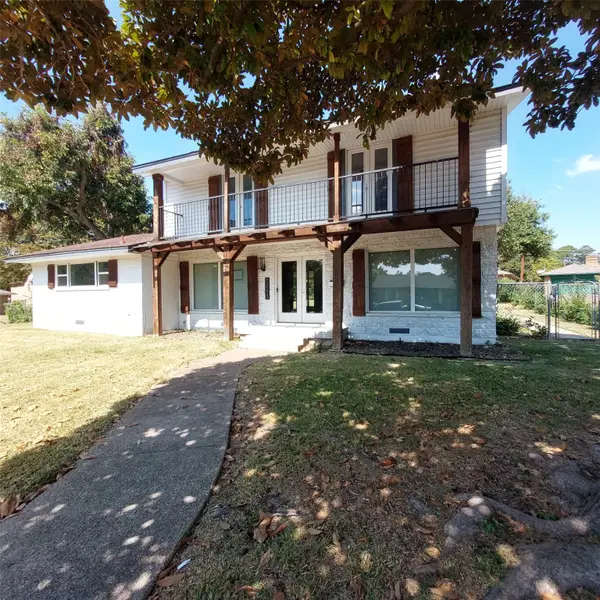 $321,000Active4 beds 3 baths2,519 sq. ft.
$321,000Active4 beds 3 baths2,519 sq. ft.1253 Willow Glen Drive, Dallas, TX 75232
MLS# 21086178Listed by: NE TEXAS REGIONAL REALTY - New
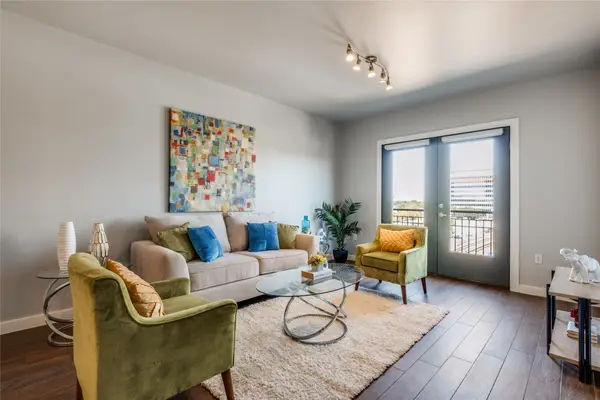 $420,000Active2 beds 2 baths1,025 sq. ft.
$420,000Active2 beds 2 baths1,025 sq. ft.5609 Smu Boulevard #507, Dallas, TX 75206
MLS# 21086141Listed by: KNOX & ASSOCIATES REAL ESTATE - New
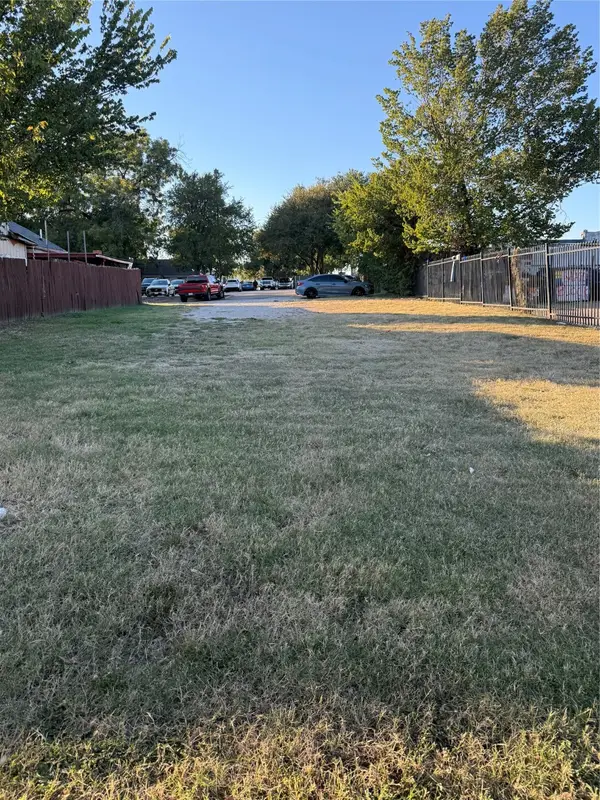 $450,000Active0.17 Acres
$450,000Active0.17 Acres2439 Hawthorne Avenue, Dallas, TX 75219
MLS# 21085080Listed by: ENCORE FINE PROPERTIES - New
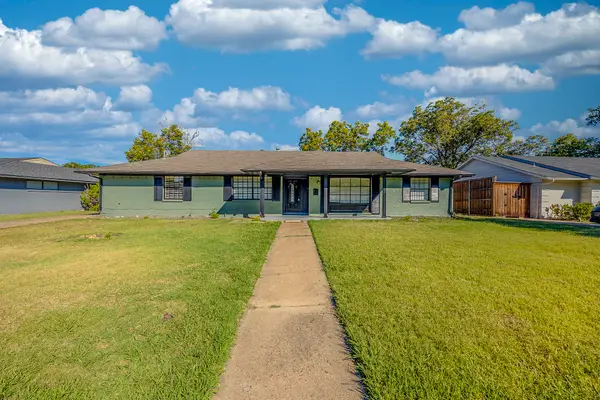 $649,950Active5 beds 4 baths3,297 sq. ft.
$649,950Active5 beds 4 baths3,297 sq. ft.3255 Whitehall Drive, Dallas, TX 75229
MLS# 21086148Listed by: BEAM REAL ESTATE, LLC - New
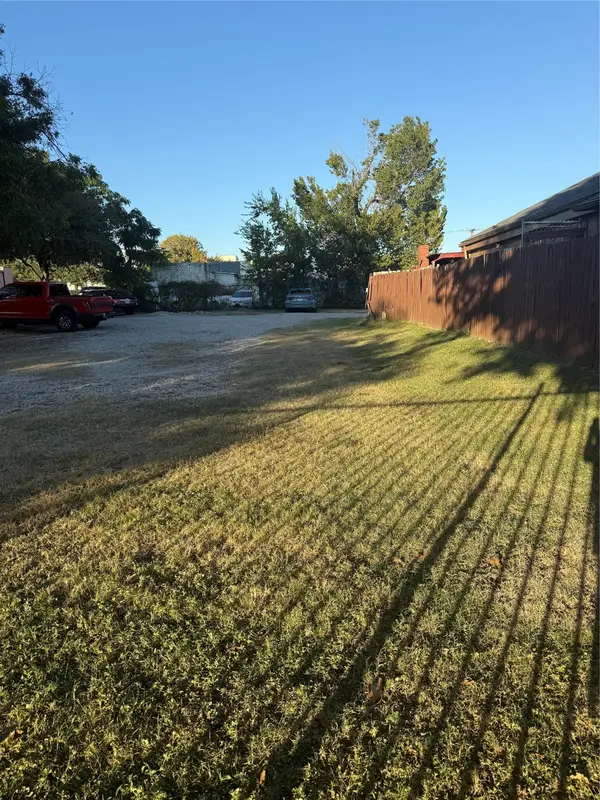 $385,000Active0.11 Acres
$385,000Active0.11 Acres4610 Lake Avenue, Dallas, TX 75219
MLS# 21085073Listed by: ENCORE FINE PROPERTIES - New
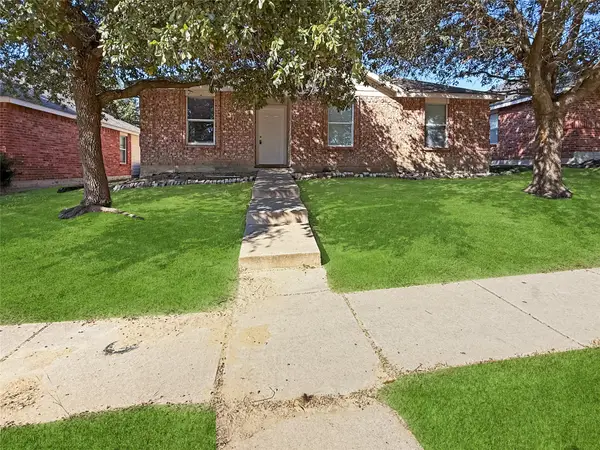 $230,000Active3 beds 2 baths1,215 sq. ft.
$230,000Active3 beds 2 baths1,215 sq. ft.745 Grambling Drive, Dallas, TX 75241
MLS# 21086055Listed by: KELLER WILLIAMS REALTY DPR - New
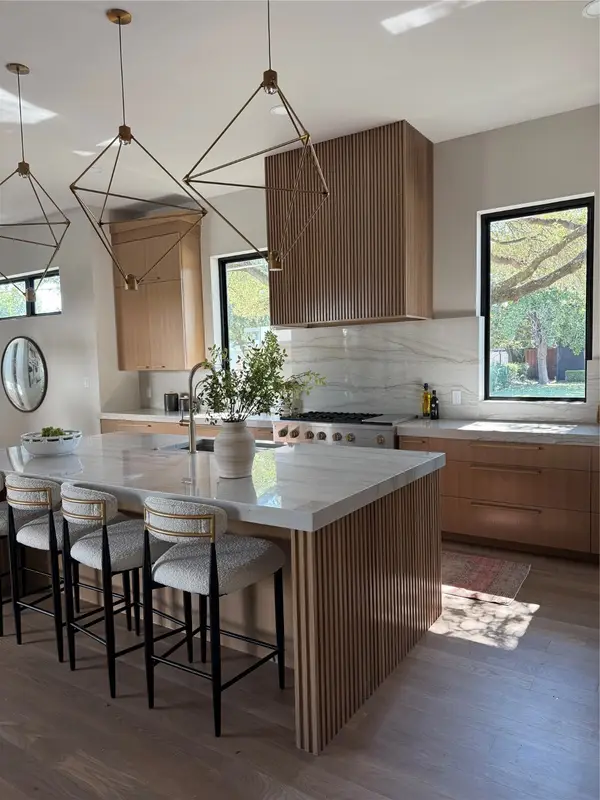 $2,299,999Active4 beds 5 baths4,600 sq. ft.
$2,299,999Active4 beds 5 baths4,600 sq. ft.7202 Caillet Street, Dallas, TX 75209
MLS# 21086078Listed by: JPAR DALLAS - New
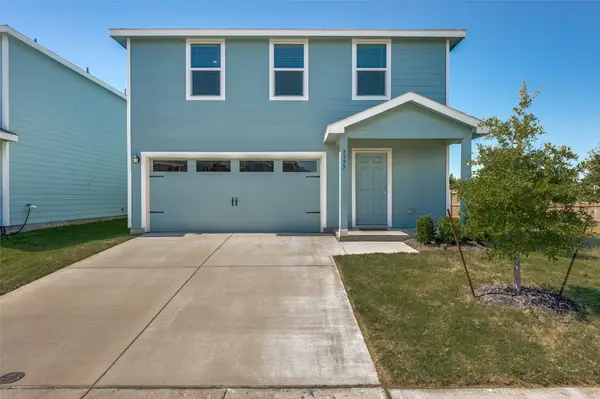 $350,000Active4 beds 3 baths1,739 sq. ft.
$350,000Active4 beds 3 baths1,739 sq. ft.3395 Peyton Lila Road, Dallas, TX 75212
MLS# 21083026Listed by: EBBY HALLIDAY, REALTORS - New
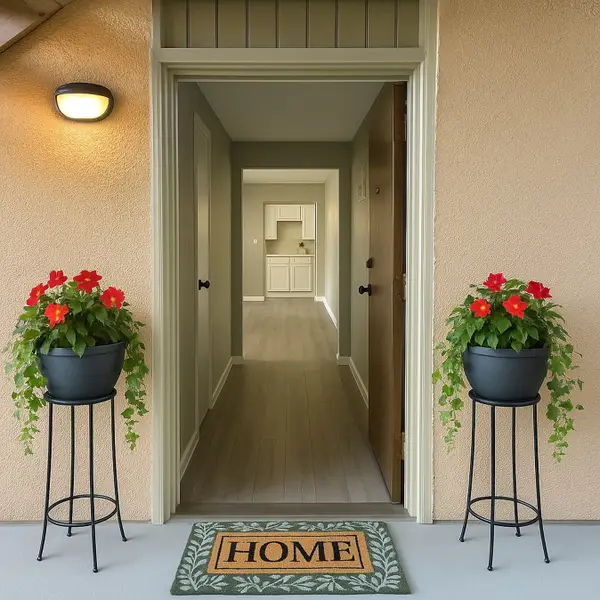 $149,000Active2 beds 2 baths864 sq. ft.
$149,000Active2 beds 2 baths864 sq. ft.12830 Midway Road #1129, Dallas, TX 75244
MLS# 21003543Listed by: REAL BROKER, LLC - New
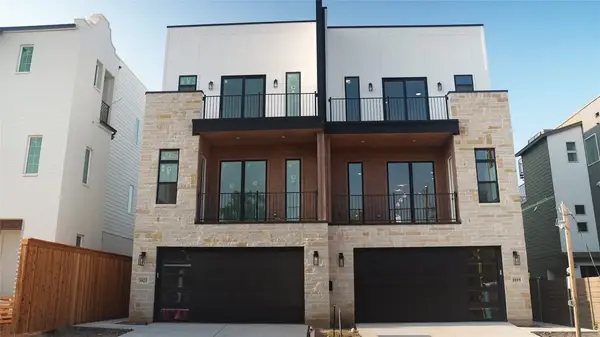 $825,000Active3 beds 4 baths2,691 sq. ft.
$825,000Active3 beds 4 baths2,691 sq. ft.1021 Mobile Street, Dallas, TX 75208
MLS# 21076963Listed by: NEW HORIZONS REALTY GROUP
