6417 Del Norte Lane, Dallas, TX 75225
Local realty services provided by:ERA Myers & Myers Realty
Upcoming open houses
- Tue, Oct 1411:00 am - 01:00 pm
Listed by:kay ellen pollack214-522-3838
Office:dave perry miller real estate
MLS#:20946911
Source:GDAR
Price summary
- Price:$1,699,000
- Price per sq. ft.:$457.7
About this home
Located in the heart of Preston Hollow, this beautifully crafted, single-family attached home offers a timeless palette and a thoughtful floor plan for everyday living and entertaining. It boasts a perfect blend of comfort and modern convenience with 4 bedrooms, a downstairs office, a first -floor guest suite, and an elevator ideal for multigenerational living or long-term convenience. Additional highlights include lots of natural light and an open kitchen – den concept with Wolf & Sub-Zero appliances, a walk-in pantry, bar & a spacious family room with a stone fireplace. The family room features a sliding door which opens to a covered patio area and small turfed, side and back yard. The secondary bedrooms feature ensuite bathrooms, providing comfort and privacy, and the upstairs offers an additional living space and a spacious master suite with a large walk-in closet, separate vanities and a freestanding tub.
Come see this gem located near top-rated schools, upscale shopping, and premier dining.
Buyer and buyer's agent to verify all information, square footage & property tax info.
Contact an agent
Home facts
- Year built:2021
- Listing ID #:20946911
- Added:138 day(s) ago
- Updated:October 13, 2025 at 03:44 PM
Rooms and interior
- Bedrooms:4
- Total bathrooms:5
- Full bathrooms:4
- Half bathrooms:1
- Living area:3,712 sq. ft.
Heating and cooling
- Cooling:Ceiling Fans, Central Air, Roof Turbines
- Heating:Central, Fireplaces
Structure and exterior
- Roof:Composition
- Year built:2021
- Building area:3,712 sq. ft.
- Lot area:0.11 Acres
Schools
- High school:Hillcrest
- Middle school:Benjamin Franklin
- Elementary school:Prestonhol
Finances and disclosures
- Price:$1,699,000
- Price per sq. ft.:$457.7
- Tax amount:$29,980
New listings near 6417 Del Norte Lane
- New
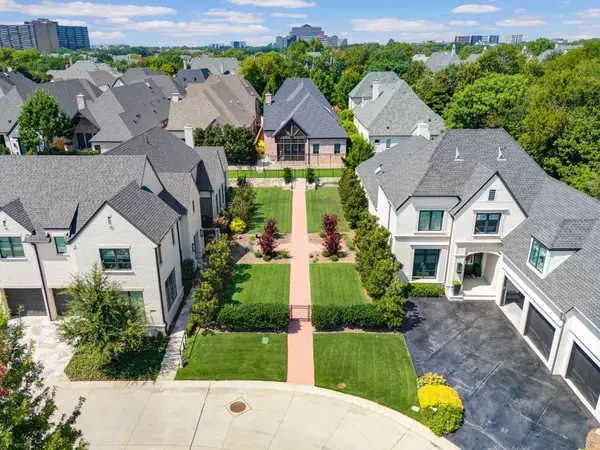 $800,000Active0.13 Acres
$800,000Active0.13 Acres49 Fawn Wood Drive, Dallas, TX 75248
MLS# 21056817Listed by: BRIGGS FREEMAN SOTHEBYS INTL - New
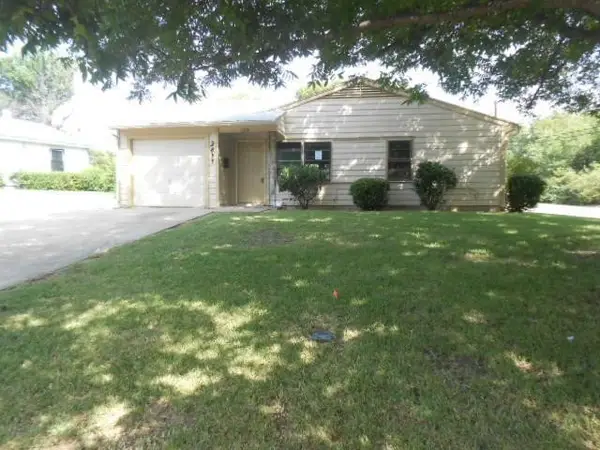 $275,000Active4 beds 2 baths1,305 sq. ft.
$275,000Active4 beds 2 baths1,305 sq. ft.3859 Basswood Drive, Dallas, TX 75241
MLS# 21082944Listed by: SHIELD REALTY, LLC - New
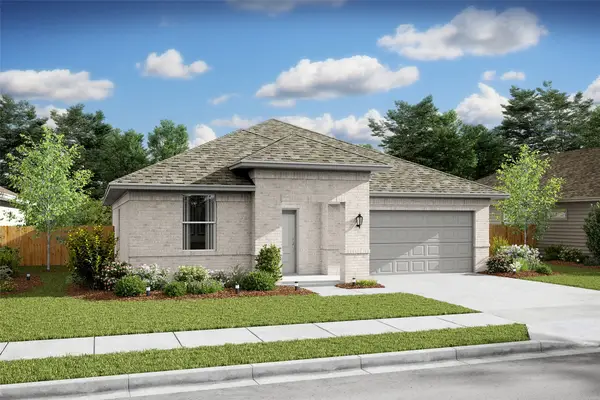 $300,000Active3 beds 2 baths1,701 sq. ft.
$300,000Active3 beds 2 baths1,701 sq. ft.14902 Baikal Drive, Dallas, TX 75253
MLS# 21085195Listed by: KEY TREK-CC - New
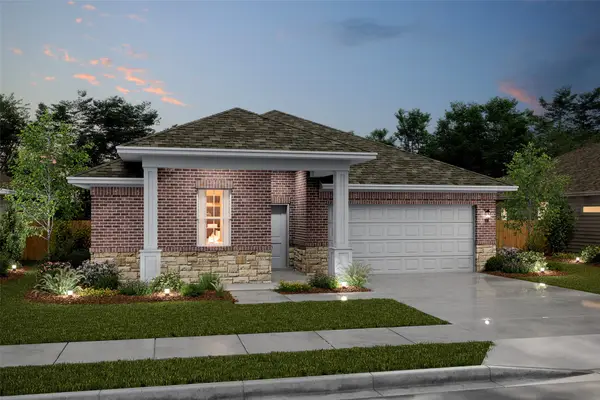 $315,000Active4 beds 2 baths1,826 sq. ft.
$315,000Active4 beds 2 baths1,826 sq. ft.14930 Baikal Drive, Dallas, TX 75253
MLS# 21085206Listed by: KEY TREK-CC - New
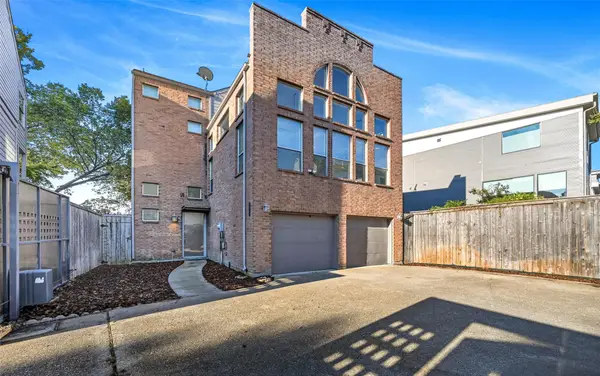 $770,000Active3 beds 3 baths2,466 sq. ft.
$770,000Active3 beds 3 baths2,466 sq. ft.4915 Alcott Street, Dallas, TX 75206
MLS# 21083091Listed by: ALLIE BETH ALLMAN & ASSOC. - New
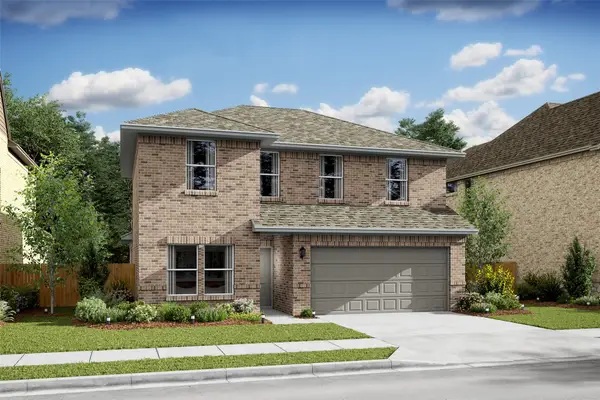 $375,000Active5 beds 3 baths2,659 sq. ft.
$375,000Active5 beds 3 baths2,659 sq. ft.1291 Okeechobee Drive, Dallas, TX 75253
MLS# 21085183Listed by: KEY TREK-CC - New
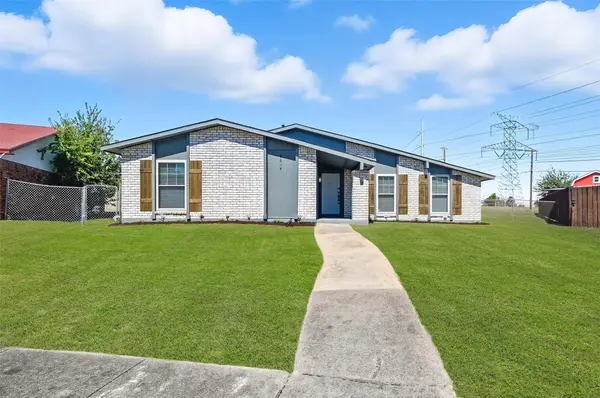 $330,000Active3 beds 2 baths1,968 sq. ft.
$330,000Active3 beds 2 baths1,968 sq. ft.9614 Blackwillow Court, Dallas, TX 75249
MLS# 21081284Listed by: AMBITIONX REAL ESTATE - New
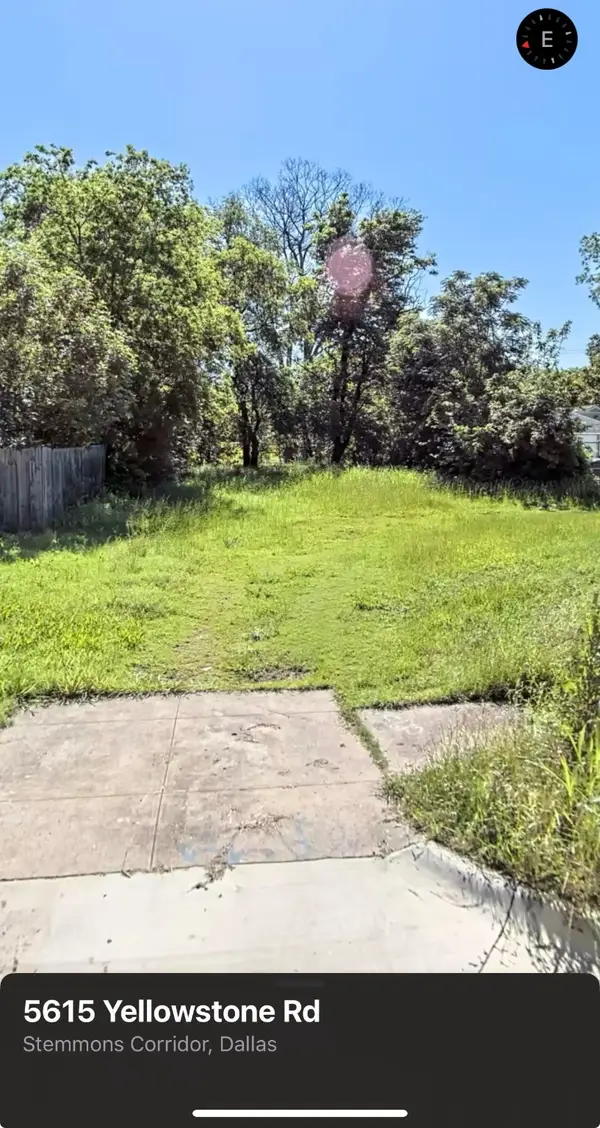 $239,900Active0.15 Acres
$239,900Active0.15 Acres5610 Yellowstone Road, Dallas, TX 75235
MLS# 21085115Listed by: JPAR - CENTRAL METRO - New
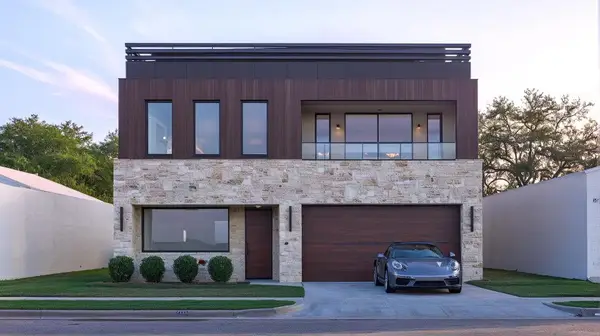 $215,000Active0.14 Acres
$215,000Active0.14 Acres3231 Topeka Avenue, Dallas, TX 75212
MLS# 21085127Listed by: HOMEBODY RE, LLC - New
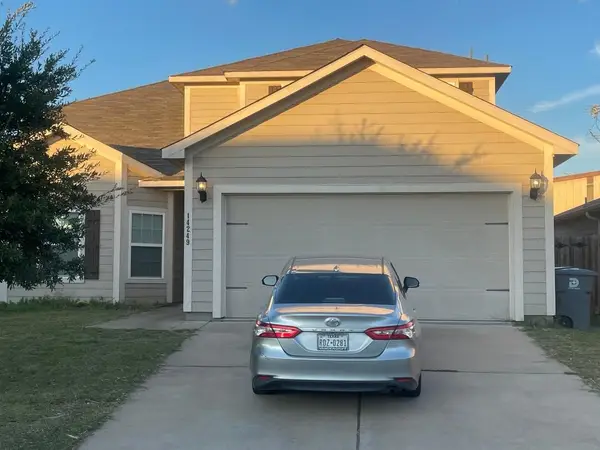 $319,999Active4 beds 4 baths2,105 sq. ft.
$319,999Active4 beds 4 baths2,105 sq. ft.14249 Bridgeview Lane, Dallas, TX 75253
MLS# 21085153Listed by: PRESTIGE REALTY & ASSOCIATES
