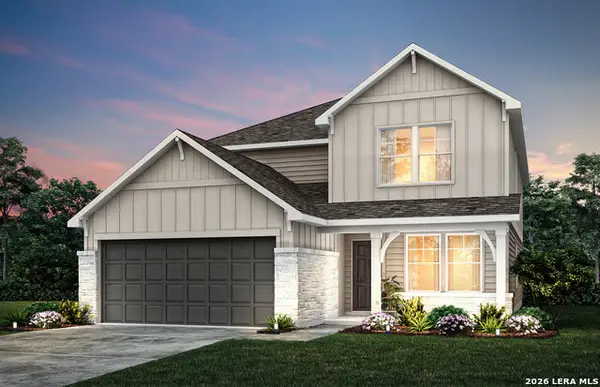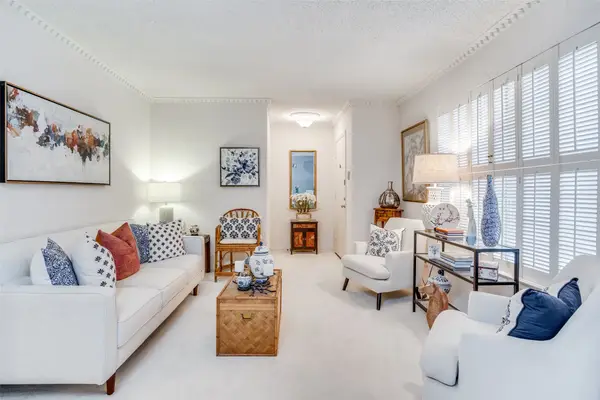6424 Marquita Avenue, Dallas, TX 75214
Local realty services provided by:ERA Newlin & Company
Listed by: david bush214-327-2200
Office: david bush realtors
MLS#:21131879
Source:GDAR
Price summary
- Price:$2,195,000
- Price per sq. ft.:$519.16
About this home
From the plans of architect Bob Anderson, and one of Dallas's best builder's Brooke Bailey Custom Homes you will find the masterpiece of form and total functionally. With over 4200 square feet of well thought out interior living space, with additional outside living areas, this home offers it all. Designer and high-in finishes include 4inch White Oak flooring throughout, quartersawn white kitchen cabinetry and Thermador professional appliance package including 60inch refrigerator, 48inch pro gas range and hood, and the most incredible pantry and caterers prep area you will find in Lakewood. The thoughtful design includes open kitchen-family overlooking outside covered living with built-in grilling and cooking area with wood burning fireplace and beverage fridge. From the entry you are welcome to floating architectural stairs to second level and formal dining to the east and office via 8' double glass doors. The second-floor living offers great separation of space from the functional landing areas to the huge rumpus room, to five bedrooms all with ensuite baths. The 5th bedroom is complete with ensuite full bath and closet and could double as an office. The master suite offers sanctuary and privacy, located on the south side well buffered from the other bedrooms with space for seating and luxury bath amenities including double walk-in shower, soaking tub and delightful designer finishes and fixtures. Don't miss this opportunity to be in Dallas best urban neighborhoods, just blocks to White Rock Lake and park, all of Lakewood's wonderful shops and restaurants and award-winning Lakewood Elementary!
Contact an agent
Home facts
- Year built:2025
- Listing ID #:21131879
- Added:170 day(s) ago
- Updated:February 19, 2026 at 11:44 PM
Rooms and interior
- Bedrooms:5
- Total bathrooms:6
- Full bathrooms:5
- Half bathrooms:1
- Living area:4,228 sq. ft.
Heating and cooling
- Cooling:Central Air, Electric, Zoned
- Heating:Central, Natural Gas, Zoned
Structure and exterior
- Roof:Metal
- Year built:2025
- Building area:4,228 sq. ft.
- Lot area:0.18 Acres
Schools
- High school:Woodrow Wilson
- Middle school:Long
- Elementary school:Lakewood
Finances and disclosures
- Price:$2,195,000
- Price per sq. ft.:$519.16
- Tax amount:$16,702
New listings near 6424 Marquita Avenue
- New
 $285,000Active3 beds 2 baths1,036 sq. ft.
$285,000Active3 beds 2 baths1,036 sq. ft.2332 Poplar Street, Dallas, TX 75215
MLS# 21159085Listed by: THE VIBE BROKERAGE, LLC - Open Sat, 12 to 2pmNew
 $415,000Active3 beds 2 baths1,473 sq. ft.
$415,000Active3 beds 2 baths1,473 sq. ft.3935 Stockton Lane, Dallas, TX 75287
MLS# 21162873Listed by: KELLER WILLIAMS URBAN DALLAS - New
 $625,000Active2 beds 1 baths1,534 sq. ft.
$625,000Active2 beds 1 baths1,534 sq. ft.9403 Thornberry Lane, Dallas, TX 75220
MLS# 21181673Listed by: EBBY HALLIDAY, REALTORS - New
 $815,000Active4 beds 3 baths3,083 sq. ft.
$815,000Active4 beds 3 baths3,083 sq. ft.8236 Bristlegrass Way, Dallas, TX 75252
MLS# 21182880Listed by: DAVE PERRY MILLER REAL ESTATE - New
 $389,000Active2 beds 2 baths1,529 sq. ft.
$389,000Active2 beds 2 baths1,529 sq. ft.1735 Wittington Place #2205, Dallas, TX 75234
MLS# 21185294Listed by: LIMVESTING REALTY - New
 $339,151Active4 beds 3 baths2,601 sq. ft.
$339,151Active4 beds 3 baths2,601 sq. ft.424 Raven Row, Marion, TX 78124
MLS# 1942708Listed by: MOVE UP AMERICA - New
 $736,962Active3 beds 4 baths3,072 sq. ft.
$736,962Active3 beds 4 baths3,072 sq. ft.14418 Via Costa Mesa Drive, Cypress, TX 77433
MLS# 72843596Listed by: WEEKLEY PROPERTIES BEVERLY BRADLEY - Open Fri, 4 to 6pmNew
 $1,245,000Active4 beds 3 baths2,708 sq. ft.
$1,245,000Active4 beds 3 baths2,708 sq. ft.9028 Santa Clara Drive, Dallas, TX 75218
MLS# 21170254Listed by: EXP REALTY LLC - New
 $975,000Active4 beds 4 baths3,128 sq. ft.
$975,000Active4 beds 4 baths3,128 sq. ft.1107 Mount Auburn Avenue, Dallas, TX 75223
MLS# 21175318Listed by: PINNACLE REALTY ADVISORS - New
 $139,500Active2 beds 1 baths874 sq. ft.
$139,500Active2 beds 1 baths874 sq. ft.4203 Avondale Avenue #202, Dallas, TX 75219
MLS# 21176453Listed by: COMPASS RE TEXAS, LLC.

