Local realty services provided by:ERA Courtyard Real Estate
6428 Lavendale Avenue,Dallas, TX 75230
$2,585,000
- 5 Beds
- 5 Baths
- 4,608 sq. ft.
- Single family
- Active
Listed by: tess ta469-328-0259
Office: modern concept realty
MLS#:21102427
Source:GDAR
Price summary
- Price:$2,585,000
- Price per sq. ft.:$560.98
About this home
Welcome to a home that truly has it all: elegance, warmth, and modern convenience wrapped in Preston Hollow charm. Located in the heart of Preston Hollow, this custom-built 5-bedroom, 4.5-bath home combines timeless architecture with high-end updates and modern functionality. The 2024 remodeled kitchen boasts with a dual fuel Wolf range, a 48 inch built-in Sub-Zero refrigerator to anchor the room with functionality and iconic design. The open concept layout with vaulted ceilings creates a bright space perfect for sophisticated entertainment, opening up to an expansive living and dining space for a flow ideal for everyday living. Every element speaks true craftsmanship, adorned with designer touches. The primary bathroom suite, reimagined in 2024, offers a luxurious retreat with a freestanding tub, automated shower system, slate flooring, and a spacious walk in closet. Upstairs, the generously sized 2 bedrooms, media room, and study flexible living spaces accommodate family, guests, or work-from-home needs, all connected by dual staircases for privacy and convenience. Enjoy outdoor living year-round in a backyard designed to impress and unwind. Step outside to a beautifully landscaped sanctuary framed by mature Nelly R. Steven Hollies crafted for relaxation and entertainment. Host unforgettable gatherings in the covered outdoor patio or challenge friends in a game on the sports court, then cozy up by the outdoor fireplace as the evening cools. This backyard is not just an extension of the home, it's the reason you'll never want to leave it. This home reflects the premier location just minutes away from top private schools, upscale shopping, and dining. This is Preston Hollow luxury living - Where timeless design meets modern comfort.
Contact an agent
Home facts
- Year built:2004
- Listing ID #:21102427
- Added:82 day(s) ago
- Updated:February 04, 2026 at 12:50 PM
Rooms and interior
- Bedrooms:5
- Total bathrooms:5
- Full bathrooms:4
- Half bathrooms:1
- Living area:4,608 sq. ft.
Structure and exterior
- Year built:2004
- Building area:4,608 sq. ft.
- Lot area:0.37 Acres
Schools
- High school:Hillcrest
- Middle school:Benjamin Franklin
- Elementary school:Pershing
Finances and disclosures
- Price:$2,585,000
- Price per sq. ft.:$560.98
New listings near 6428 Lavendale Avenue
- New
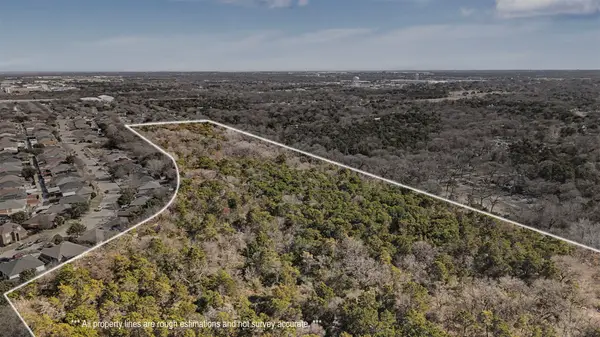 $2,500,000Active22.9 Acres
$2,500,000Active22.9 Acres4601 Duncanville Road, Dallas, TX 75236
MLS# 21163435Listed by: HOMESMART - New
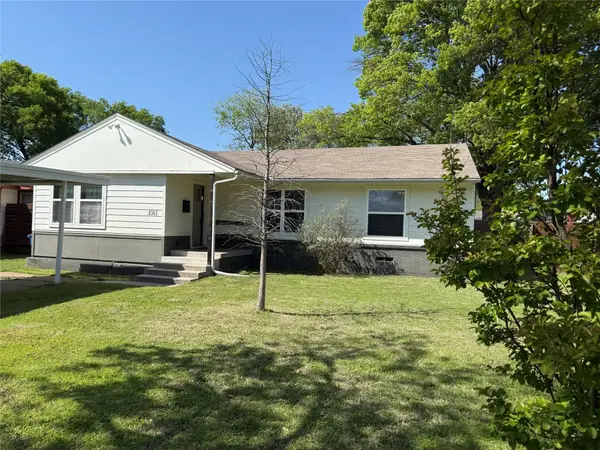 $310,000Active3 beds 2 baths1,524 sq. ft.
$310,000Active3 beds 2 baths1,524 sq. ft.2365 Norwood Drive, Dallas, TX 75228
MLS# 21170090Listed by: BEVERLY COX REALTY - New
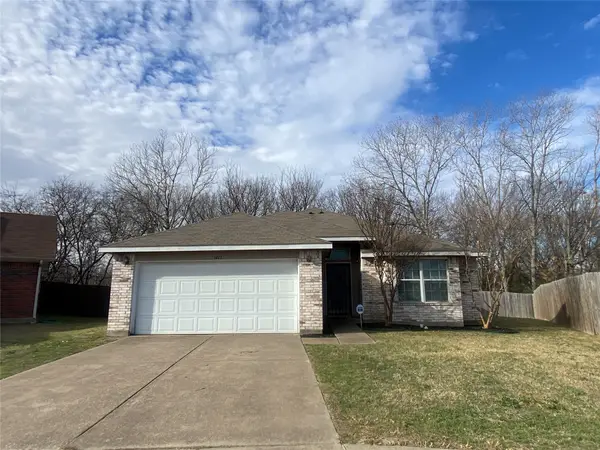 $224,900Active3 beds 2 baths1,473 sq. ft.
$224,900Active3 beds 2 baths1,473 sq. ft.1417 Marena Moore Court, Dallas, TX 75232
MLS# 21168879Listed by: PPMG OF TEXAS, LLC - New
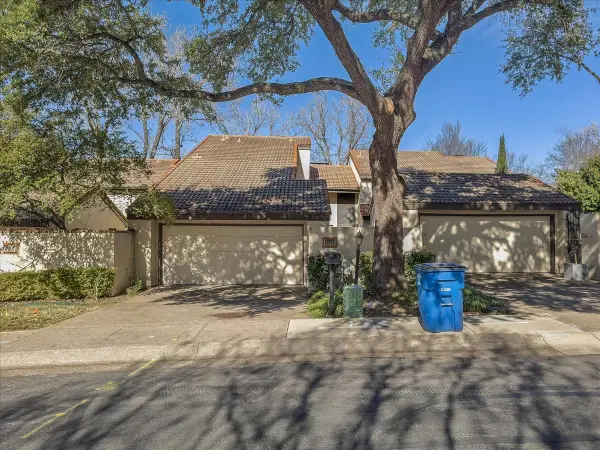 $429,900Active3 beds 3 baths2,062 sq. ft.
$429,900Active3 beds 3 baths2,062 sq. ft.8411 Oak Stream Drive, Dallas, TX 75243
MLS# 21156220Listed by: CLO DALLAS REALTY LLC - New
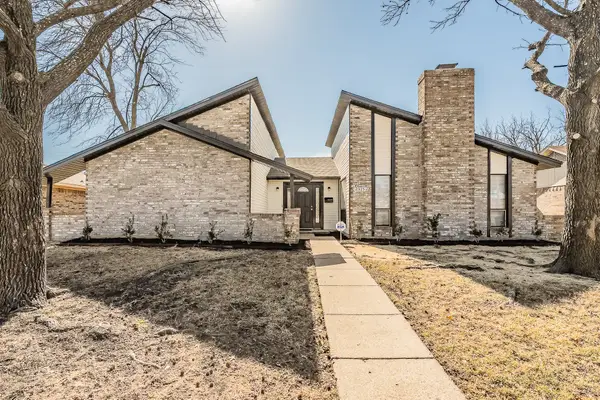 $264,900Active3 beds 2 baths1,366 sq. ft.
$264,900Active3 beds 2 baths1,366 sq. ft.2315 Riverway Drive, Dallas, TX 75227
MLS# 21169263Listed by: PPMG OF TEXAS, LLC - New
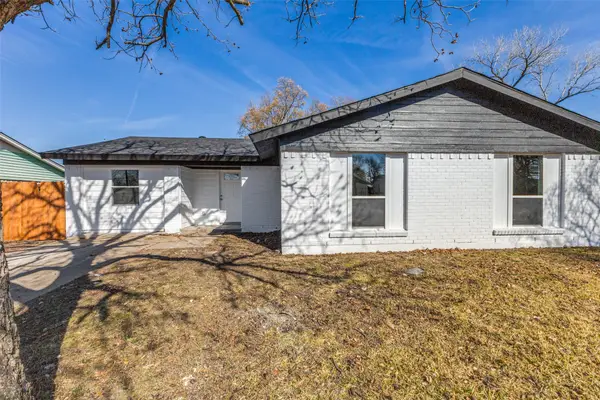 $275,000Active4 beds 3 baths1,450 sq. ft.
$275,000Active4 beds 3 baths1,450 sq. ft.9505 Frostwood Street, Dallas, TX 75217
MLS# 21170028Listed by: REAL ESTATE DIPLOMATS - New
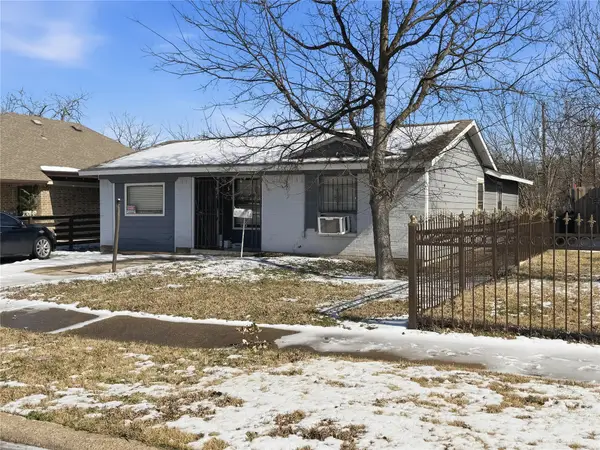 $200,000Active3 beds 2 baths1,100 sq. ft.
$200,000Active3 beds 2 baths1,100 sq. ft.2710 Fernwood Avenue, Dallas, TX 75216
MLS# 21169966Listed by: BK REAL ESTATE - New
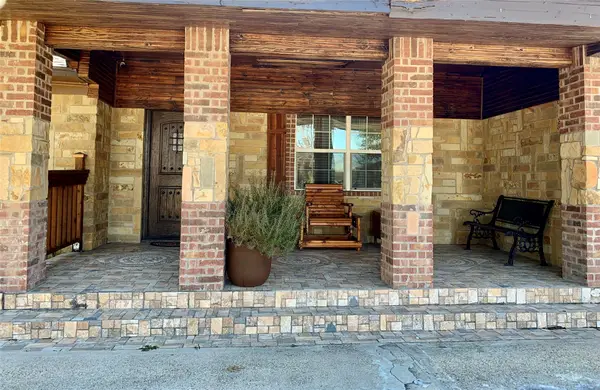 $350,000Active3 beds 2 baths1,448 sq. ft.
$350,000Active3 beds 2 baths1,448 sq. ft.3318 San Marcus Avenue, Dallas, TX 75228
MLS# 21169044Listed by: SU KAZA REALTY, LLC - New
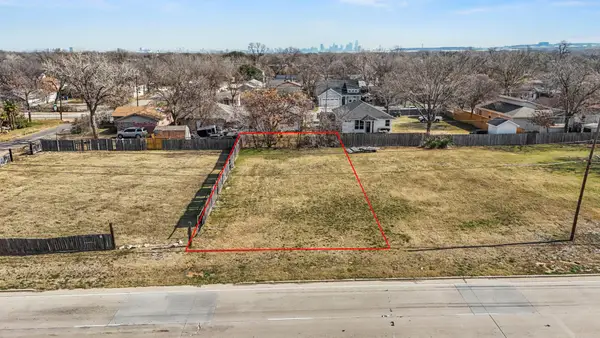 $80,000Active0.14 Acres
$80,000Active0.14 Acres2718 Jeff Street, Dallas, TX 75212
MLS# 21169927Listed by: SIGNATURE REAL ESTATE GROUP - New
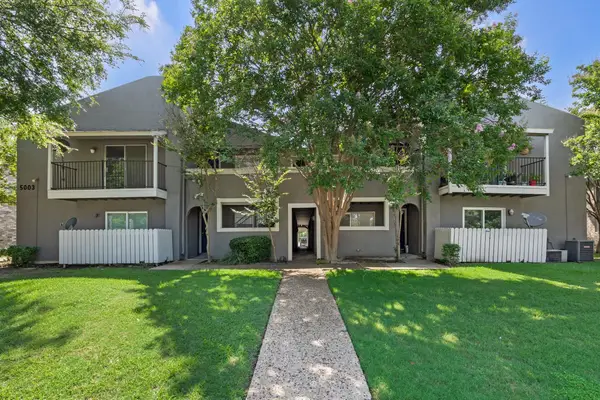 $110,000Active1 beds 1 baths300 sq. ft.
$110,000Active1 beds 1 baths300 sq. ft.5003 Skillman Street #109A, Dallas, TX 75206
MLS# 21169870Listed by: KELLER WILLIAMS ROCKWALL

