6428 Tulip Lane, Dallas, TX 75230
Local realty services provided by:ERA Courtyard Real Estate
Listed by: john canterbury iii214-912-6404
Office: allie beth allman & assoc.
MLS#:21034325
Source:GDAR
Price summary
- Price:$2,725,000
- Price per sq. ft.:$495.82
About this home
New Listing: This fully reimagined modern Tudor in Preston Hollow offers a perfect blend of style, functionality, and luxury. The striking front elevation, covered in large windows, allows an abundance of natural light to pour into the home throughout the day. Upon entry, an arched opening leads to the formal dining room, which features an art wall backdrop connecting to a wet bar and butler’s area. The chef’s kitchen showcases a neutral palette with quartz countertops and a herringbone-patterned backsplash, blending beautifully with the open-concept design that flows into the downstairs living area. A private study with its own front porch access provides a quiet retreat, while the spacious master bedroom offers private access to the backyard. The terrazzo-wrapped ensuite primary bathroom features floating dual vanities and a soaking tub, creating a spa-like atmosphere. Upstairs, the home continues to impress with four generously sized secondary bedrooms, an oversized game room, and a media room, making it ideal for family living and entertainment. Additional highlights include a porte-cochère leading to a 3-car attached garage, along with a mudroom and utility room conveniently located off the garage. This thoughtfully designed home combines timeless architecture with modern amenities, providing the perfect setting for both everyday living and elegant entertaining.
Contact an agent
Home facts
- Year built:2006
- Listing ID #:21034325
- Added:337 day(s) ago
- Updated:November 15, 2025 at 12:43 PM
Rooms and interior
- Bedrooms:5
- Total bathrooms:6
- Full bathrooms:5
- Half bathrooms:1
- Living area:5,496 sq. ft.
Heating and cooling
- Cooling:Central Air, Electric
- Heating:Central, Electric, Fireplaces
Structure and exterior
- Roof:Composition
- Year built:2006
- Building area:5,496 sq. ft.
- Lot area:0.28 Acres
Schools
- High school:Hillcrest
- Middle school:Benjamin Franklin
- Elementary school:Prestonhol
Finances and disclosures
- Price:$2,725,000
- Price per sq. ft.:$495.82
- Tax amount:$57,507
New listings near 6428 Tulip Lane
- New
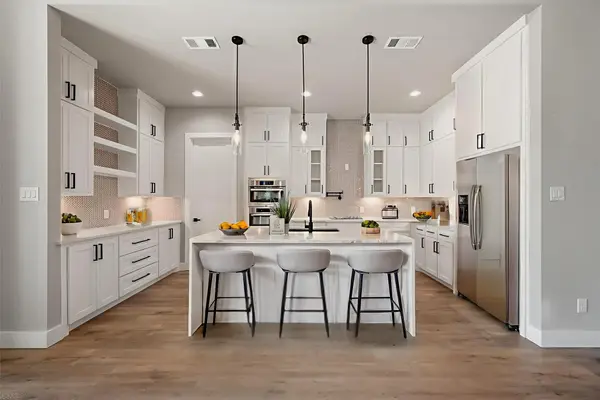 $429,900Active4 beds 3 baths2,176 sq. ft.
$429,900Active4 beds 3 baths2,176 sq. ft.2770 Moffatt Avenue, Dallas, TX 75216
MLS# 21107743Listed by: VIRTUAL CITY REAL ESTATE - New
 $345,000Active2 beds 2 baths1,272 sq. ft.
$345,000Active2 beds 2 baths1,272 sq. ft.6107 Summer Creek Circle, Dallas, TX 75231
MLS# 21113543Listed by: EXP REALTY - New
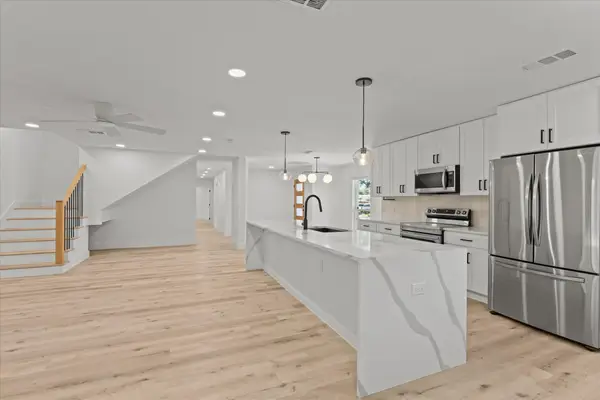 $750,000Active4 beds 3 baths2,704 sq. ft.
$750,000Active4 beds 3 baths2,704 sq. ft.15655 Regal Hill Circle, Dallas, TX 75248
MLS# 21112878Listed by: EXP REALTY - New
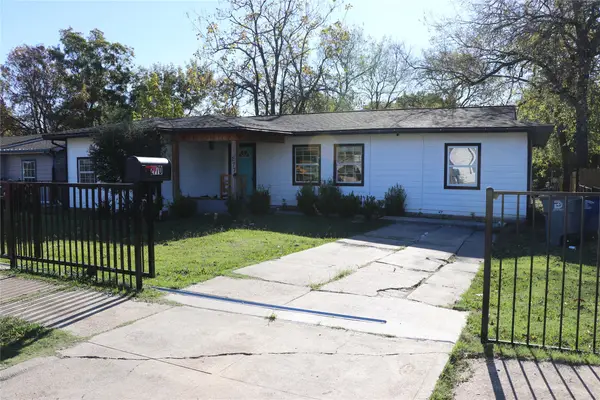 $275,000Active4 beds 2 baths1,470 sq. ft.
$275,000Active4 beds 2 baths1,470 sq. ft.2770 E Ann Arbor Avenue, Dallas, TX 75216
MLS# 21112551Listed by: HENDERSON LUNA REALTY - New
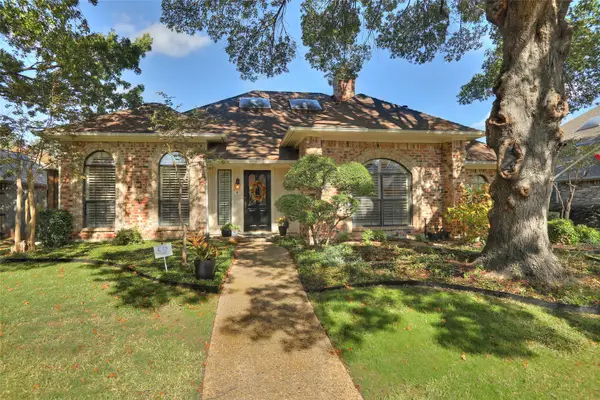 $589,900Active3 beds 3 baths2,067 sq. ft.
$589,900Active3 beds 3 baths2,067 sq. ft.6307 Fox Trail, Dallas, TX 75248
MLS# 21113290Listed by: STEVE HENDRY HOMES REALTY - New
 $525,000Active3 beds 2 baths1,540 sq. ft.
$525,000Active3 beds 2 baths1,540 sq. ft.3723 Manana Drive, Dallas, TX 75220
MLS# 21112632Listed by: NUHAUS REALTY LLC - New
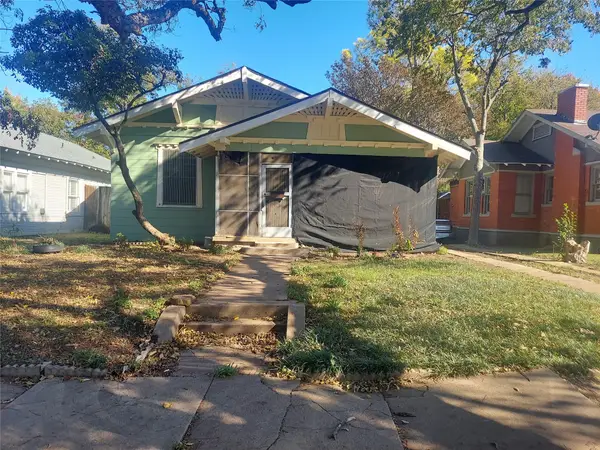 $320,000Active3 beds 1 baths1,340 sq. ft.
$320,000Active3 beds 1 baths1,340 sq. ft.120 S Montclair Avenue, Dallas, TX 75208
MLS# 21113506Listed by: FATHOM REALTY - New
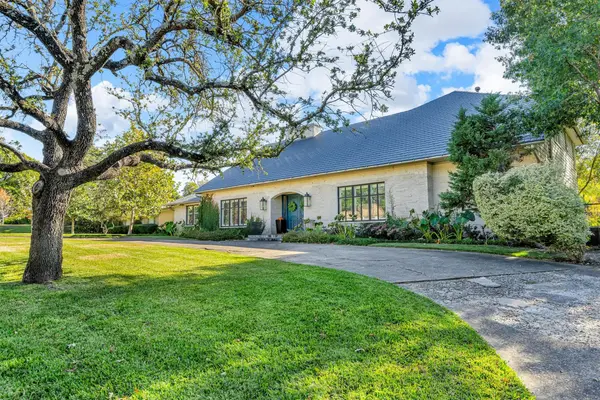 $1,795,000Active7 beds 7 baths6,201 sq. ft.
$1,795,000Active7 beds 7 baths6,201 sq. ft.7140 Spring Valley Road, Dallas, TX 75254
MLS# 21106361Listed by: EBBY HALLIDAY, REALTORS - Open Sun, 2 to 4pmNew
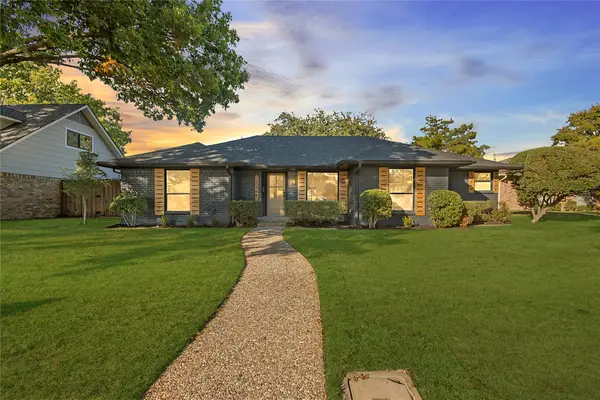 $799,000Active4 beds 3 baths2,506 sq. ft.
$799,000Active4 beds 3 baths2,506 sq. ft.15944 Meadow Vista Place, Dallas, TX 75248
MLS# 21108456Listed by: COMPASS RE TEXAS, LLC - Open Sun, 1 to 3pmNew
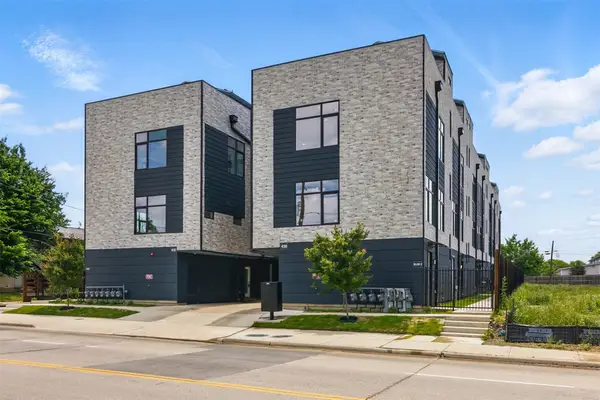 $449,000Active2 beds 3 baths1,670 sq. ft.
$449,000Active2 beds 3 baths1,670 sq. ft.430 E 8th #104, Dallas, TX 75203
MLS# 21113067Listed by: COMPASS RE TEXAS, LLC
