6437 Churchill Way, Dallas, TX 75230
Local realty services provided by:ERA Newlin & Company
Upcoming open houses
- Sun, Nov 0201:00 pm - 03:00 pm
Listed by:damon williamson
Office:agency dallas park cities, llc.
MLS#:21059258
Source:GDAR
Price summary
- Price:$3,095,000
- Price per sq. ft.:$509.47
About this home
Crafted by the renowned Strange and Sons Development, this architectural masterpiece is a stunning display of luxury, scale, and sophistication. This 6,075 square foot new construction residence offers five spacious bedrooms, five and a half designer bathrooms, a flexible downstairs bonus room, private study, and an expansive upstairs game room, seamlessly blending function and elegance. Soaring 20+ foot ceilings welcome you into a light-filled open concept layout, anchored by wide-plank white oak flooring and curated finishes throughout. The heart of the home is a show-stopping kitchen featuring a twelve-foot island with built-in storage, white oak and alabaster cabinetry, luxury stone countertops, and designer brass fixtures, a true chef’s and entertainer’s dream. Just behind the main kitchen, a fully outfitted scullery kitchen adds both convenience and elegance, complete with an additional full-sized refrigerator and dishwasher, perfect for entertaining or everyday prep and cleanup. Adjacent, a custom wet bar and wine bar offer the perfect setup for sophisticated hosting. The living space opens beautifully to the backyard through a dramatic four-panel sliding glass door, creating a seamless transition between indoor and outdoor living. The luxurious primary suite is a private retreat with a spa-inspired bathroom boasting a massive walk-in shower, Carrara marble finishes, and elegant brass hardware. Each secondary bedroom is generously sized and includes its own en-suite bath and custom closet space. Step outside to your own private oasis, where a covered patio with a built-in outdoor kitchen overlooks a sleek, modern pool. Additional highlights include an oversized two-car garage, designer lighting and high-end hardware throughout, an upstairs balcony retreat, meticulously selected tile and stonework, and energy-efficient systems with smart home capabilities.
Contact an agent
Home facts
- Year built:2025
- Listing ID #:21059258
- Added:150 day(s) ago
- Updated:November 02, 2025 at 09:42 PM
Rooms and interior
- Bedrooms:5
- Total bathrooms:6
- Full bathrooms:5
- Half bathrooms:1
- Living area:6,075 sq. ft.
Heating and cooling
- Cooling:Ceiling Fans, Central Air, Electric
- Heating:Central, Electric, Fireplaces
Structure and exterior
- Roof:Composition
- Year built:2025
- Building area:6,075 sq. ft.
- Lot area:0.37 Acres
Schools
- High school:Hillcrest
- Middle school:Benjamin Franklin
- Elementary school:Pershing
Finances and disclosures
- Price:$3,095,000
- Price per sq. ft.:$509.47
New listings near 6437 Churchill Way
- New
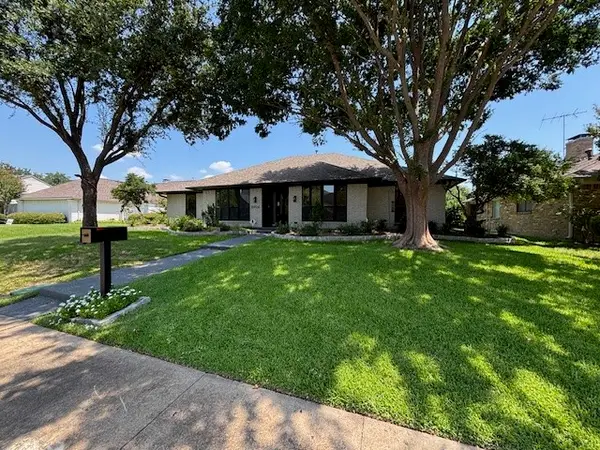 $1,195,000Active4 beds 3 baths2,961 sq. ft.
$1,195,000Active4 beds 3 baths2,961 sq. ft.15926 Windy Meadow Drive, Dallas, TX 75248
MLS# 21102273Listed by: ALLIE BETH ALLMAN & ASSOC. - New
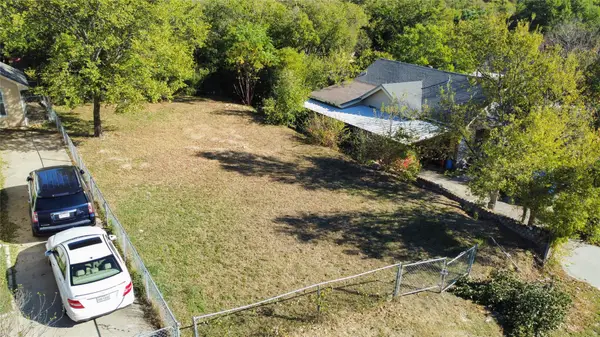 $145,000Active0.11 Acres
$145,000Active0.11 Acres1701 Flanders Street, Dallas, TX 75208
MLS# 21099794Listed by: MERSAES REAL ESTATE, INC. - New
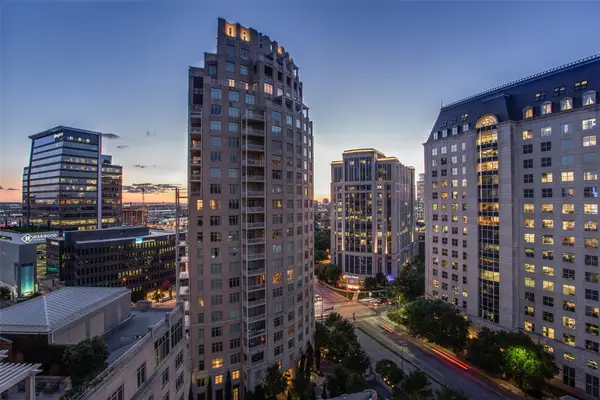 $2,995,000Active2 beds 3 baths2,760 sq. ft.
$2,995,000Active2 beds 3 baths2,760 sq. ft.2555 N Pearl Street #201F, Dallas, TX 75201
MLS# 21087415Listed by: DAVE PERRY MILLER REAL ESTATE - New
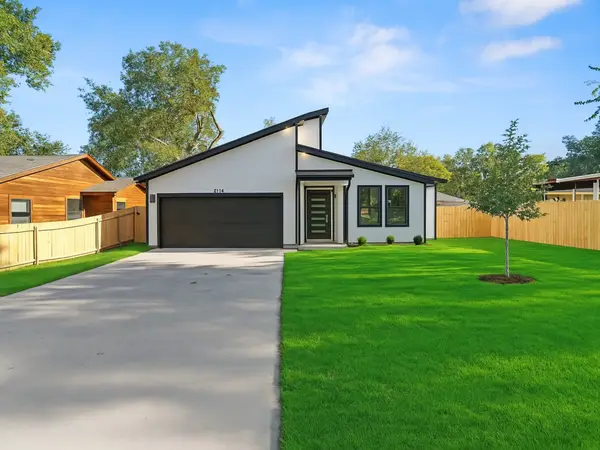 $365,000Active4 beds 2 baths1,930 sq. ft.
$365,000Active4 beds 2 baths1,930 sq. ft.2114 Kathleen Avenue, Dallas, TX 75216
MLS# 21101460Listed by: BRAY REAL ESTATE GROUP- DALLAS - Open Sun, 1 to 2:30pmNew
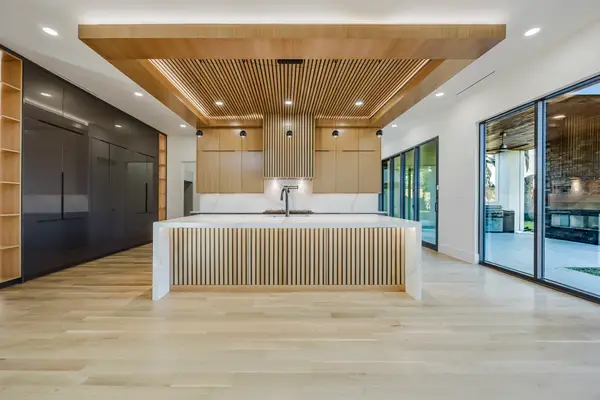 $3,649,999Active5 beds 7 baths5,725 sq. ft.
$3,649,999Active5 beds 7 baths5,725 sq. ft.5723 Meletio Lane, Dallas, TX 75230
MLS# 21102239Listed by: MERSAES REAL ESTATE, INC. - Open Wed, 10am to 12pmNew
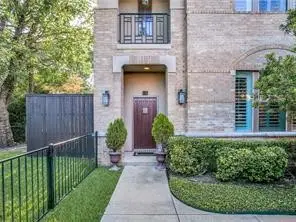 $699,900Active2 beds 3 baths2,337 sq. ft.
$699,900Active2 beds 3 baths2,337 sq. ft.6269 Oram Street #16, Dallas, TX 75214
MLS# 21097096Listed by: COMPASS RE TEXAS, LLC - New
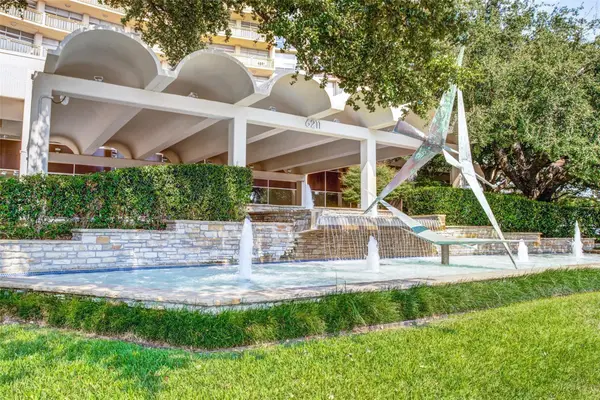 $535,000Active2 beds 3 baths1,673 sq. ft.
$535,000Active2 beds 3 baths1,673 sq. ft.6211 W Northwest Highway #2801, Dallas, TX 75225
MLS# 21097783Listed by: FZ REALTORS - New
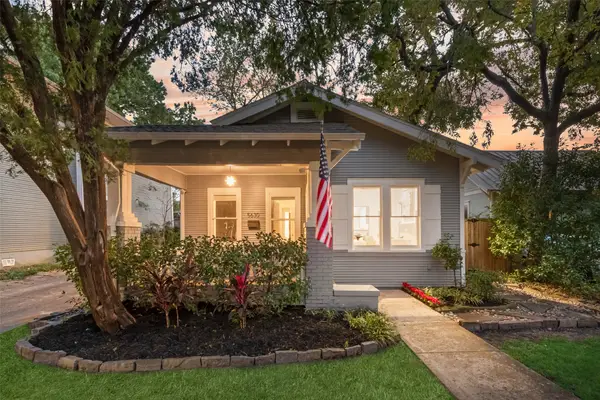 $819,999Active3 beds 2 baths1,454 sq. ft.
$819,999Active3 beds 2 baths1,454 sq. ft.5630 Willis Avenue, Dallas, TX 75206
MLS# 21099184Listed by: ALLIE BETH ALLMAN & ASSOC. - New
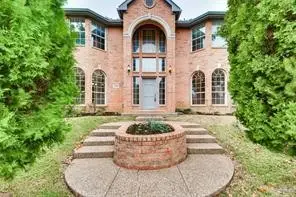 $540,000Active4 beds 3 baths2,840 sq. ft.
$540,000Active4 beds 3 baths2,840 sq. ft.17703 Meadow Grove Lane, Dallas, TX 75287
MLS# 21073194Listed by: HOPKINS REALTY & ASSOC. LLC - New
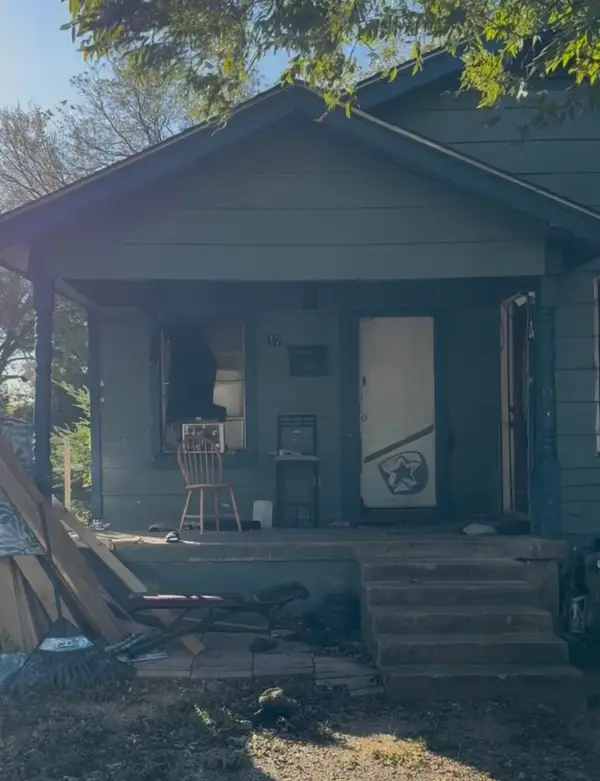 $150,000Active4 beds 2 baths1,420 sq. ft.
$150,000Active4 beds 2 baths1,420 sq. ft.1718 Presidio Avenue, Dallas, TX 75216
MLS# 21102182Listed by: EXP REALTY LLC
