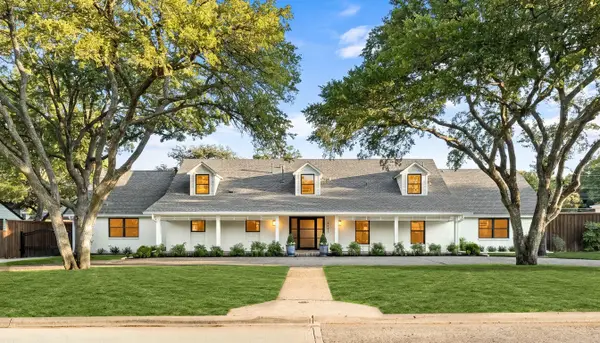6446 Prestonshire Lane, Dallas, TX 75225
Local realty services provided by:ERA Courtyard Real Estate
Listed by:ryan streiff214-369-6000
Office:dave perry miller real estate
MLS#:20968384
Source:GDAR
Price summary
- Price:$4,295,000
- Price per sq. ft.:$560.85
About this home
In the heart of the Fairway of Preston Hollow, this striking modernist home blends architectural drama with everyday comfort. Designed for both lively entertaining and relaxed family living, its open, light-filled spaces flow effortlessly to the outdoors. Retractable screens create a seamless extension of the main level, opening to 800+ square feet of covered living space. A second outdoor lounge channels mid-century charm with a fire pit beside a striking $400K negative edge pool, hot tub, and tanning shelf—set against a lush, turfed play yard. Inside, soaring ceilings with exposed steel beams and custom finishes define the expansive main level, where a serene primary suite and media room offer retreat. Upstairs, four bedrooms surround a central living area with balcony and bar, while two flex spaces—including a gym with laundry—adapt to any lifestyle. Three-car garage and standing seam metal roof. With a Control4 system, elevator and climate-controlled wine room, this home is turnkey luxury ready for immediate occupancy.
Contact an agent
Home facts
- Year built:2014
- Listing ID #:20968384
- Added:99 day(s) ago
- Updated:October 04, 2025 at 06:43 PM
Rooms and interior
- Bedrooms:5
- Total bathrooms:7
- Full bathrooms:5
- Half bathrooms:2
- Living area:7,658 sq. ft.
Heating and cooling
- Cooling:Central Air, Electric, Heat Pump, Zoned
- Heating:Central, Electric, Heat Pump, Zoned
Structure and exterior
- Roof:Metal
- Year built:2014
- Building area:7,658 sq. ft.
- Lot area:0.41 Acres
Schools
- High school:Hillcrest
- Middle school:Benjamin Franklin
- Elementary school:Prestonhol
Finances and disclosures
- Price:$4,295,000
- Price per sq. ft.:$560.85
New listings near 6446 Prestonshire Lane
- New
 $265,000Active4 beds 2 baths1,332 sq. ft.
$265,000Active4 beds 2 baths1,332 sq. ft.2309 52nd Street, Dallas, TX 75216
MLS# 21070515Listed by: RENDON REALTY, LLC - New
 $239,900Active3 beds 2 baths1,392 sq. ft.
$239,900Active3 beds 2 baths1,392 sq. ft.2726 Lawrence Street, Dallas, TX 75215
MLS# 21078466Listed by: ULTIMA REAL ESTATE - New
 $190,000Active3 beds 1 baths1,161 sq. ft.
$190,000Active3 beds 1 baths1,161 sq. ft.10518 Andover Drive, Dallas, TX 75228
MLS# 21078442Listed by: TEXAS SIGNATURE REALTY - New
 $350,000Active3 beds 2 baths928 sq. ft.
$350,000Active3 beds 2 baths928 sq. ft.2108 Blake Avenue, Dallas, TX 75228
MLS# 21077815Listed by: KELLER WILLIAMS REALTY DPR - New
 $250,000Active1 beds 1 baths961 sq. ft.
$250,000Active1 beds 1 baths961 sq. ft.4112 Bowser Avenue #105, Dallas, TX 75219
MLS# 21077995Listed by: DAVID GRIFFIN & COMPANY - New
 $160,000Active3 beds 2 baths1,080 sq. ft.
$160,000Active3 beds 2 baths1,080 sq. ft.3743 Meadow Street, Dallas, TX 75215
MLS# 21078420Listed by: EXP REALTY - New
 $450,000Active2 beds 3 baths1,241 sq. ft.
$450,000Active2 beds 3 baths1,241 sq. ft.4507 Holland Avenue #107, Dallas, TX 75219
MLS# 21069952Listed by: COMPASS RE TEXAS, LLC. - New
 $110,000Active2 beds 2 baths1,003 sq. ft.
$110,000Active2 beds 2 baths1,003 sq. ft.9696 Walnut Street #106, Dallas, TX 75243
MLS# 21078381Listed by: TIFFANY REALTY LLC - New
 $279,000Active3 beds 2 baths1,705 sq. ft.
$279,000Active3 beds 2 baths1,705 sq. ft.7238 Buford Drive, Dallas, TX 75241
MLS# 21078340Listed by: IREALTY, LLC - New
 $2,400,000Active5 beds 6 baths4,521 sq. ft.
$2,400,000Active5 beds 6 baths4,521 sq. ft.4441 Hockaday Drive, Dallas, TX 75229
MLS# 21076111Listed by: CHRISTIES LONE STAR
