6465 Northport Drive, Dallas, TX 75230
Local realty services provided by:ERA Steve Cook & Co, Realtors
Listed by:russell berry817-689-2888
Office:great western realty
MLS#:21091623
Source:GDAR
Price summary
- Price:$5,500,000
- Price per sq. ft.:$773.99
About this home
Experience the epitome of luxurious living in this stunning Preston Hollow masterpiece, crafted in 2022. Designed by the owners and Ikemire architects & styled by Morgan Farrow Interiors, this home is a true sanctuary of modern elegance & sophisticated comfort. Built by Knox Built with landscape design by DDLA. Step inside to discover soaring 11-foot ceilings & expansive floor-to-ceiling windows that flood the space with natural light, creating an airy, welcoming atmosphere. The interior is a seamless blend of opulence & warmth, featuring exquisite materials like gleaming white & black marble, rich wood accents, & textured walls that evoke a sense of cozy indulgence. Custom wallpaper, designer lighting fixtures, & a striking wood wall add personal touches of artistry throughout. The chef’s kitchen is a culinary dream, boasting a massive 17-foot island with hidden storage, state-of-the-art Wolf and Sub-Zero appliances. Indulge in the spa-inspired master suite, complete with a fireplace, dual vanities, an oversized steam shower, heated marble floors, & an expansive walk-in closet illuminated by LED lighting on every shelf. Entertain effortlessly in the resort-style backyard, where a shimmering pool, bubbling spa, fire pit, & outdoor kitchen beckon for gatherings under the stars. Glass doors slide open to seamlessly merge indoor & outdoor living.. The backyard also features a lush turf area, electronic pool cover for safety & temperature control. Additional highlights include a 3 car garage, downstairs guest suite with private bath, & an upstairs retreat featuring a game room, wet bar, kitchenette, & multiple bedrooms with full baths & second laundry room. Close to elite private schools, stylish retail shops, and cozy coffee spots. This exceptional home is a perfect sanctuary for entertaining & everyday living, combining cutting-edge technology with luxurious details & meticulously curated materials throughout. This is more than a home; it’s a lifestyle of luxury.
Contact an agent
Home facts
- Year built:2022
- Listing ID #:21091623
- Added:1 day(s) ago
- Updated:October 24, 2025 at 12:13 PM
Rooms and interior
- Bedrooms:5
- Total bathrooms:6
- Full bathrooms:5
- Half bathrooms:1
- Living area:7,106 sq. ft.
Heating and cooling
- Cooling:Central Air, Electric
- Heating:Central, Fireplaces
Structure and exterior
- Roof:Metal
- Year built:2022
- Building area:7,106 sq. ft.
- Lot area:0.39 Acres
Schools
- High school:Hillcrest
- Middle school:Benjamin Franklin
- Elementary school:Prestonhol
Finances and disclosures
- Price:$5,500,000
- Price per sq. ft.:$773.99
- Tax amount:$96,695
New listings near 6465 Northport Drive
- New
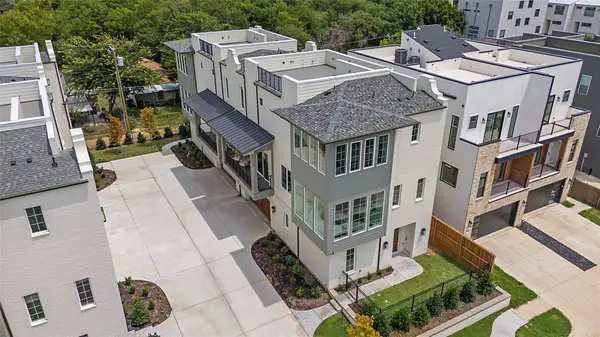 $879,999Active3 beds 4 baths2,763 sq. ft.
$879,999Active3 beds 4 baths2,763 sq. ft.1029 Mobile Street, Dallas, TX 75208
MLS# 21079173Listed by: BRAY REAL ESTATE GROUP- DALLAS - New
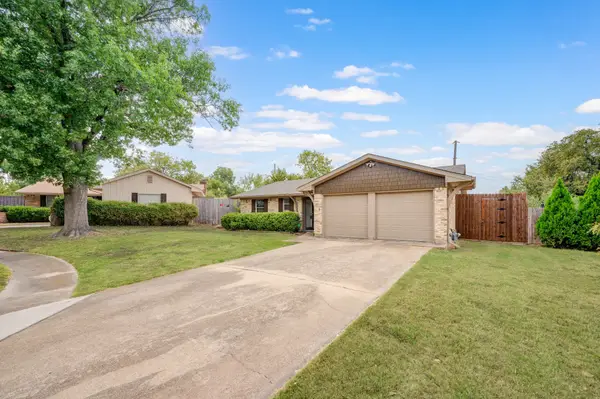 $400,000Active3 beds 2 baths1,494 sq. ft.
$400,000Active3 beds 2 baths1,494 sq. ft.9811 Kingsman Drive, Dallas, TX 75228
MLS# 21087004Listed by: C21 FINE HOMES JUDGE FITE - Open Sat, 1 to 3pmNew
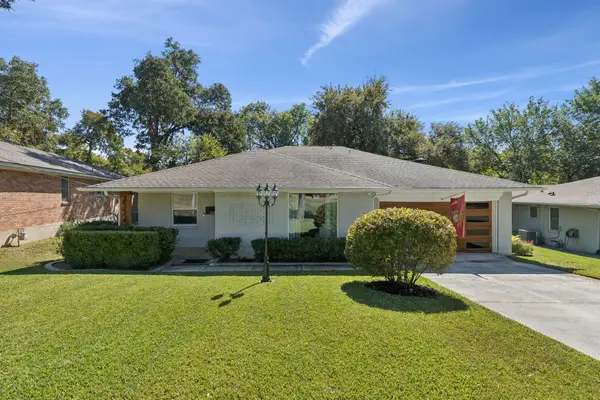 $430,000Active3 beds 2 baths1,476 sq. ft.
$430,000Active3 beds 2 baths1,476 sq. ft.2552 El Cerrito Drive, Dallas, TX 75228
MLS# 21089776Listed by: BERKSHIRE HATHAWAYHS PENFED TX - New
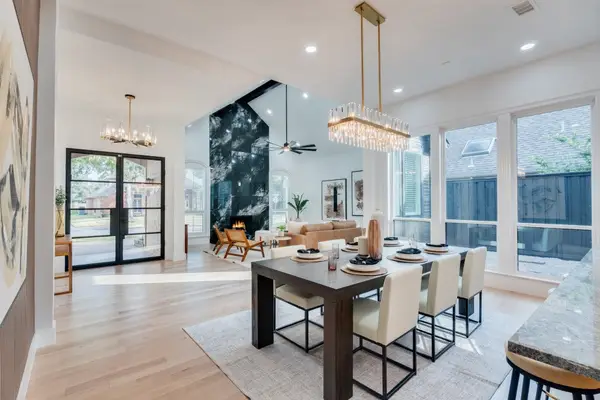 $949,900Active5 beds 4 baths3,206 sq. ft.
$949,900Active5 beds 4 baths3,206 sq. ft.4336 Hollow Oak Drive, Dallas, TX 75287
MLS# 21092300Listed by: COMPASS RE TEXAS, LLC - New
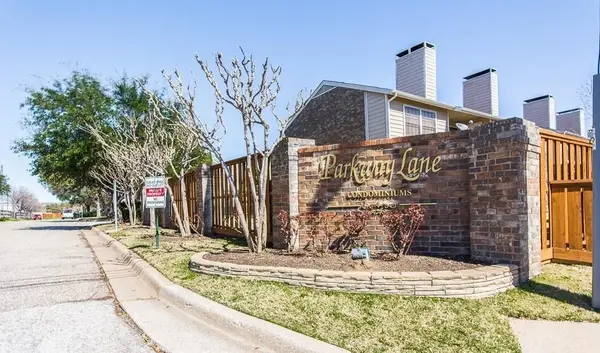 $130,000Active1 beds 1 baths527 sq. ft.
$130,000Active1 beds 1 baths527 sq. ft.4748 Old Bent Tree Lane #905, Dallas, TX 75287
MLS# 21094832Listed by: KELLER WILLIAMS REALTY DPR - Open Sat, 11am to 2pmNew
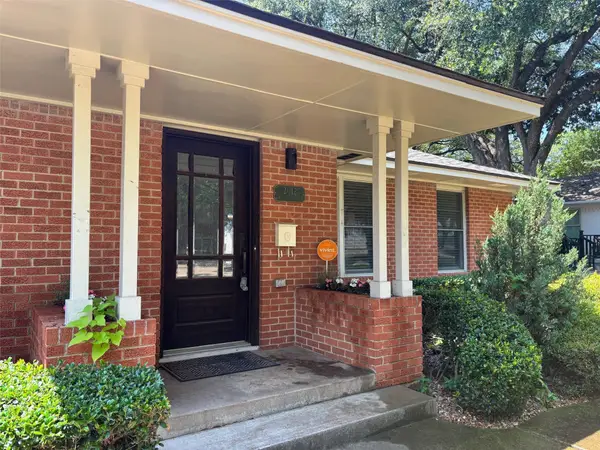 $599,000Active4 beds 3 baths1,804 sq. ft.
$599,000Active4 beds 3 baths1,804 sq. ft.2012 Atlantic Street, Dallas, TX 75208
MLS# 21095316Listed by: UNITED REAL ESTATE - New
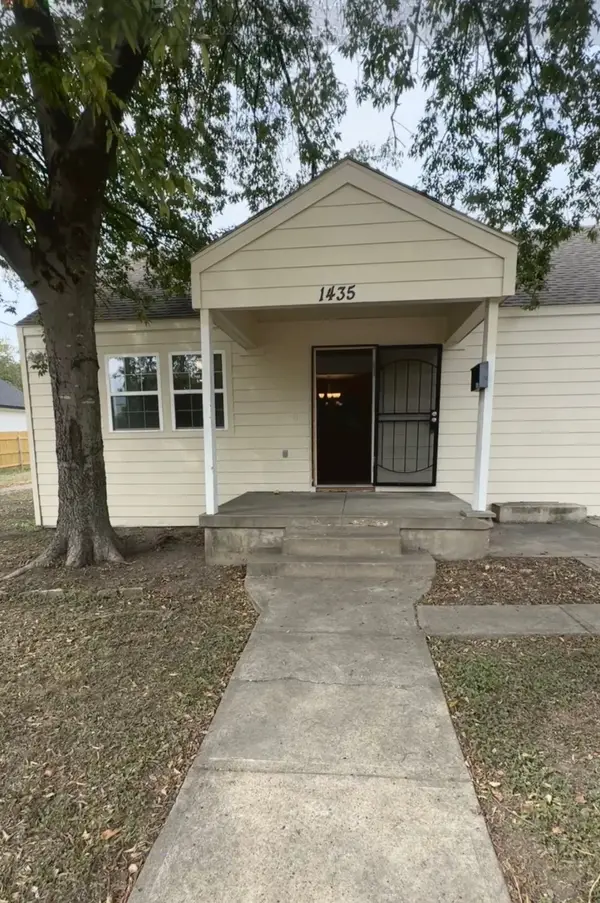 $235,000Active2 beds 1 baths1,008 sq. ft.
$235,000Active2 beds 1 baths1,008 sq. ft.1435 E Ann Arbor Avenue, Dallas, TX 75216
MLS# 21095338Listed by: EPIQUE REALTY LLC - Open Sat, 1 to 3pmNew
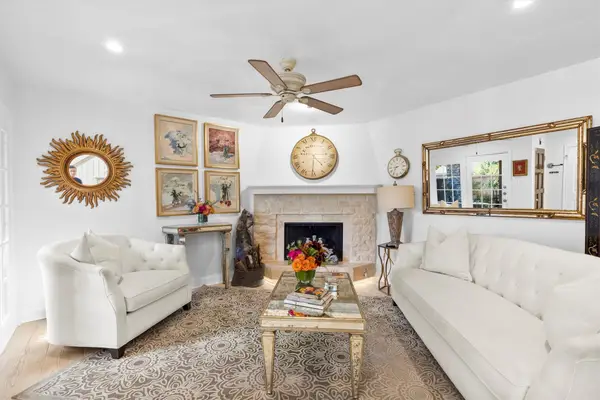 $315,000Active2 beds 2 baths971 sq. ft.
$315,000Active2 beds 2 baths971 sq. ft.5200 Martel Avenue #32B, Dallas, TX 75206
MLS# 21084443Listed by: RE/MAX TOWN & COUNTRY - New
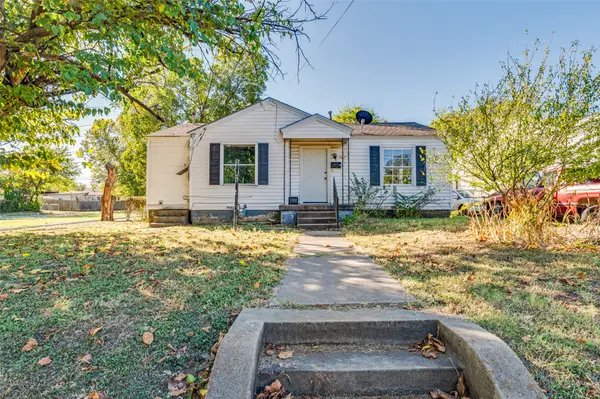 $145,000Active2 beds 1 baths868 sq. ft.
$145,000Active2 beds 1 baths868 sq. ft.3422 Falls Drive, Dallas, TX 75211
MLS# 21095307Listed by: CITIWIDE ALLIANCE REALTY - New
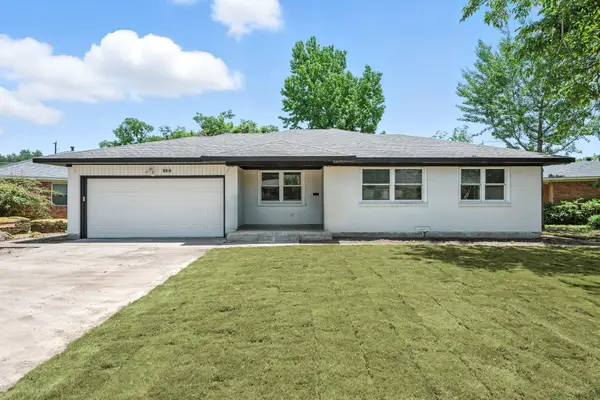 $449,000Active3 beds 2 baths1,580 sq. ft.
$449,000Active3 beds 2 baths1,580 sq. ft.9916 Cloister Drive, Dallas, TX 75228
MLS# 21095276Listed by: ONDEMAND REALTY
