Local realty services provided by:ERA Courtyard Real Estate
Listed by: christie mills wilkins214-912-8480
Office: compass re texas, llc.
MLS#:21137284
Source:GDAR
Price summary
- Price:$3,395,000
- Price per sq. ft.:$562.74
About this home
This completely remodeled home, by Mills Custom Homes, is located in the highly desirable Preston Hollow, this home offers the perfect balance of luxury and family living. Situated close to restaurants, shopping, and entertainment, it’s ideal for both everyday life and entertaining. The refreshed landscaping, featuring new trees, creates great curb appeal. Inside, the entry opens to formal dining and living rooms. A reconfigured powder room includes custom cabinetry, high-gloss paint, and elegant wallpaper. The updated kitchen features an enlarged pantry, some new appliances, and new fixtures. The open layout connects the kitchen to the family room and breakfast room, perfect for gatherings. For entertaining, the home includes a new bar and temperature-controlled wine room. The first-floor primary suite offers privacy with a luxurious bath and walk-in closet. Upstairs, spacious secondary bedrooms with ensuite completely updated bathrooms, game room and a versatile bonus room provide space for play, media, or exercise. With all-new hardware, plumbing fixtures, countertops, tile, mirrors, light fixtures and more, this home combines modern upgrades and ample living space in a prime location, offering both comfort and style for family living and entertaining.
Contact an agent
Home facts
- Year built:2013
- Listing ID #:21137284
- Added:147 day(s) ago
- Updated:February 04, 2026 at 12:50 PM
Rooms and interior
- Bedrooms:5
- Total bathrooms:7
- Full bathrooms:6
- Half bathrooms:1
- Living area:6,033 sq. ft.
Heating and cooling
- Cooling:Ceiling Fans, Central Air, Electric
- Heating:Central, Fireplaces, Natural Gas
Structure and exterior
- Roof:Composition
- Year built:2013
- Building area:6,033 sq. ft.
- Lot area:0.23 Acres
Schools
- High school:Hillcrest
- Middle school:Benjamin Franklin
- Elementary school:Prestonhol
Finances and disclosures
- Price:$3,395,000
- Price per sq. ft.:$562.74
New listings near 6510 Northwood Road
- New
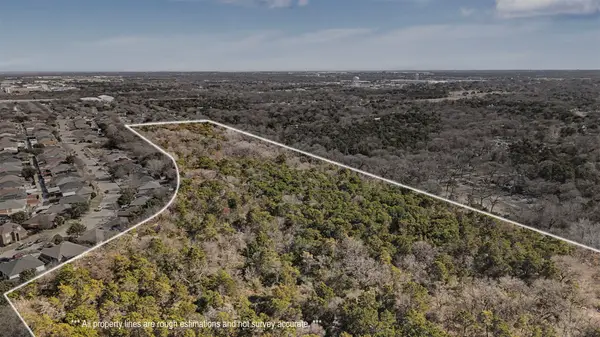 $2,500,000Active22.9 Acres
$2,500,000Active22.9 Acres4601 Duncanville Road, Dallas, TX 75236
MLS# 21163435Listed by: HOMESMART - New
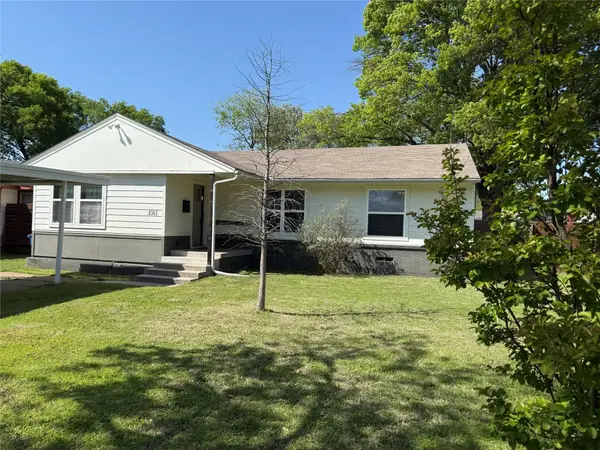 $310,000Active3 beds 2 baths1,524 sq. ft.
$310,000Active3 beds 2 baths1,524 sq. ft.2365 Norwood Drive, Dallas, TX 75228
MLS# 21170090Listed by: BEVERLY COX REALTY - New
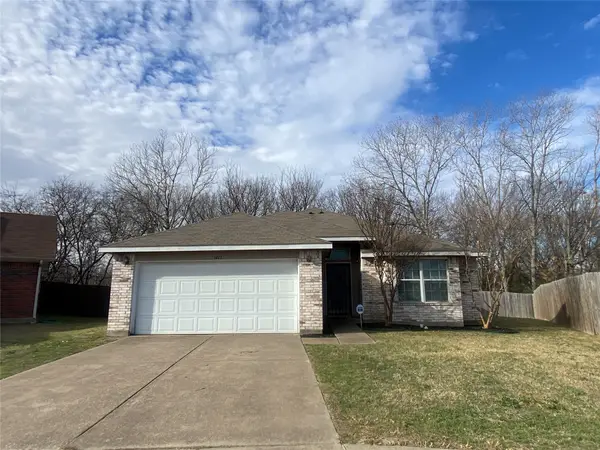 $224,900Active3 beds 2 baths1,473 sq. ft.
$224,900Active3 beds 2 baths1,473 sq. ft.1417 Marena Moore Court, Dallas, TX 75232
MLS# 21168879Listed by: PPMG OF TEXAS, LLC - New
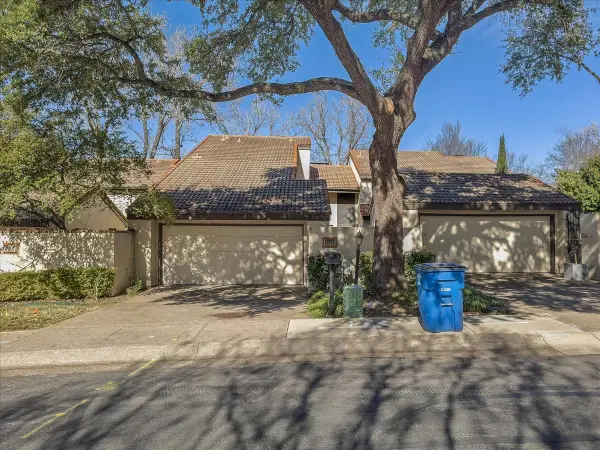 $429,900Active3 beds 3 baths2,062 sq. ft.
$429,900Active3 beds 3 baths2,062 sq. ft.8411 Oak Stream Drive, Dallas, TX 75243
MLS# 21156220Listed by: CLO DALLAS REALTY LLC - New
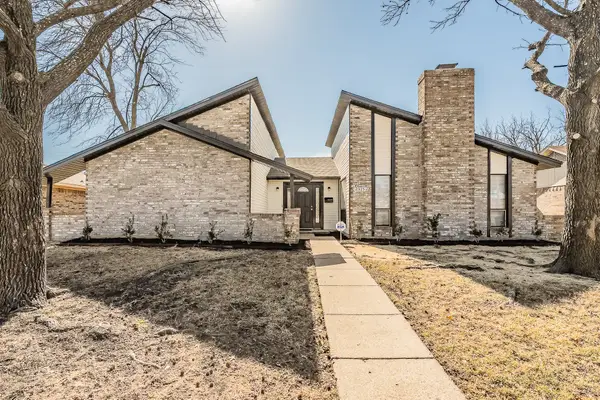 $264,900Active3 beds 2 baths1,366 sq. ft.
$264,900Active3 beds 2 baths1,366 sq. ft.2315 Riverway Drive, Dallas, TX 75227
MLS# 21169263Listed by: PPMG OF TEXAS, LLC - New
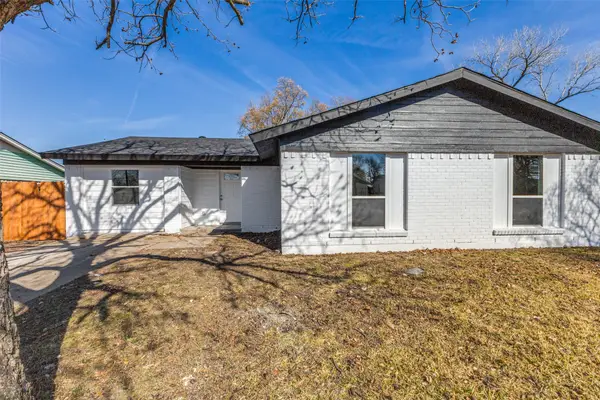 $275,000Active4 beds 3 baths1,450 sq. ft.
$275,000Active4 beds 3 baths1,450 sq. ft.9505 Frostwood Street, Dallas, TX 75217
MLS# 21170028Listed by: REAL ESTATE DIPLOMATS - New
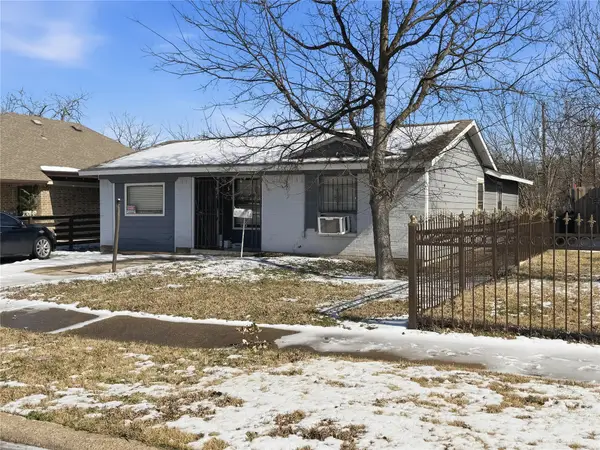 $200,000Active3 beds 2 baths1,100 sq. ft.
$200,000Active3 beds 2 baths1,100 sq. ft.2710 Fernwood Avenue, Dallas, TX 75216
MLS# 21169966Listed by: BK REAL ESTATE - New
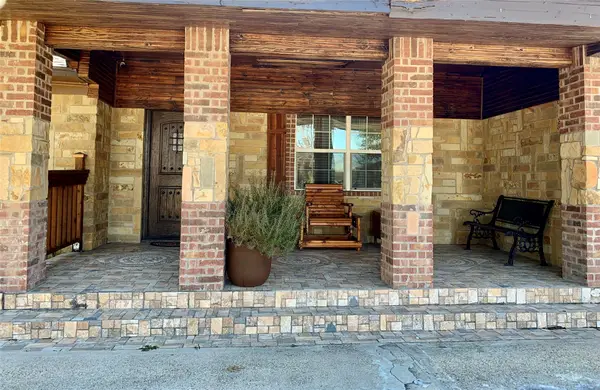 $350,000Active3 beds 2 baths1,448 sq. ft.
$350,000Active3 beds 2 baths1,448 sq. ft.3318 San Marcus Avenue, Dallas, TX 75228
MLS# 21169044Listed by: SU KAZA REALTY, LLC - New
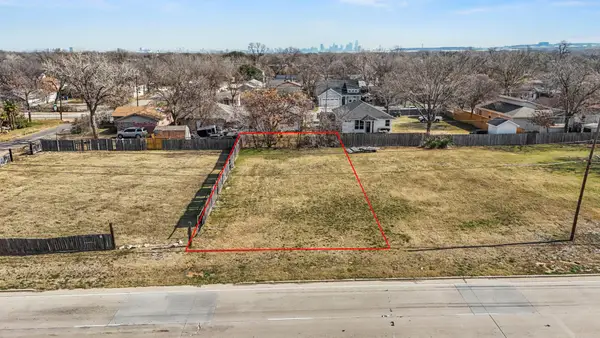 $80,000Active0.14 Acres
$80,000Active0.14 Acres2718 Jeff Street, Dallas, TX 75212
MLS# 21169927Listed by: SIGNATURE REAL ESTATE GROUP - New
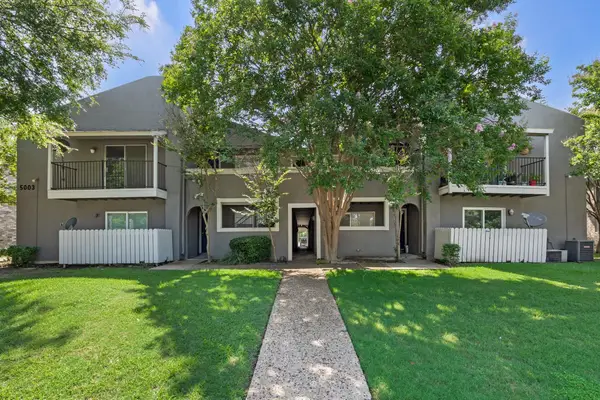 $110,000Active1 beds 1 baths300 sq. ft.
$110,000Active1 beds 1 baths300 sq. ft.5003 Skillman Street #109A, Dallas, TX 75206
MLS# 21169870Listed by: KELLER WILLIAMS ROCKWALL

