6512 Wrenwood Drive, Dallas, TX 75252
Local realty services provided by:ERA Courtyard Real Estate
6512 Wrenwood Drive,Dallas, TX 75252
$624,900Last list price
- 4 Beds
- 3 Baths
- - sq. ft.
- Single family
- Sold
Listed by: anne westphal972-783-0000
Office: ebby halliday, realtors
MLS#:21088110
Source:GDAR
Sorry, we are unable to map this address
Price summary
- Price:$624,900
- Monthly HOA dues:$20.83
About this home
Wonderful home in Preston Highlands refreshed over the holidays with all popcorn ceilings removed and repainted! If you think you have seen this one before, look again! Upgrades within recent years include LVP flooring, carpet, 6 panel doors, Hardiboard siding and soffit vents, roof and gutters, lighting, windows, bath remodeling, kitchen and so much more. The primary bath remodel was just completed with a stunning new shower, freestanding soaker tub, new vanity top and mirrors plus gleaming nickel fixtures. There are two closets in the primary suite including one walk in with a built-in dresser. The hall bath was remodeled with a new shower, sink and fixtures. The kitchen is perfection with it's quartz countertops, SS appliances, stunning backsplash and deep sink. This timeless floorplan can be transformed into 4 bedrooms by converting the office back into the bedroom it once was with a closet and separate vanity area. A large bedroom split from the others can also double as a game room. The spacious laundry room has tons of storage. Outside, enjoy the patio year round with a covered patio and Pebbletech pool and spa with a heater that was recently replaced. Total privacy is provided by the board on board fence! Circular driveway in front provides tons of extra parking. Large garage was recently painted and popcorn ceilings removed. Great walkable neighborhood - stroll down to Starbucks, Tom Thumb, and other retail shops, services and restaurants in the nearby shopping center. Fantastic location with easy access to south Plano and the George Bush Turnpike just 10 minutes away. All this with fantastic Plano ISD schools including the highly rated Plano West High School. It's the perfect home for almost any stage of life!
Contact an agent
Home facts
- Year built:1981
- Listing ID #:21088110
- Added:121 day(s) ago
- Updated:February 16, 2026 at 07:04 AM
Rooms and interior
- Bedrooms:4
- Total bathrooms:3
- Full bathrooms:3
Heating and cooling
- Cooling:Ceiling Fans, Central Air, Electric
- Heating:Central, Natural Gas
Structure and exterior
- Roof:Composition
- Year built:1981
Schools
- High school:Shepton
- Middle school:Frankford
- Elementary school:Jackson
Finances and disclosures
- Price:$624,900
- Tax amount:$9,774
New listings near 6512 Wrenwood Drive
- New
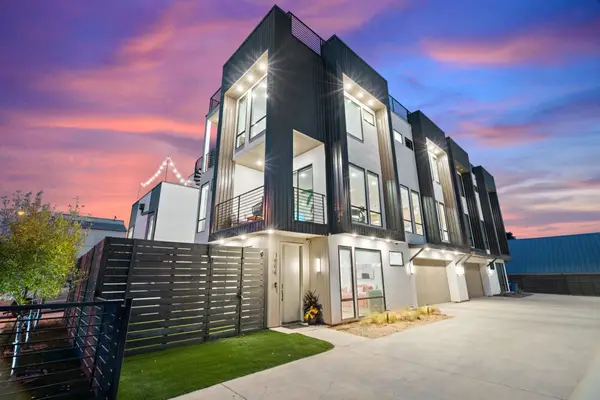 $795,000Active3 beds 4 baths2,390 sq. ft.
$795,000Active3 beds 4 baths2,390 sq. ft.1006 Mobile Street, Dallas, TX 75208
MLS# 21180571Listed by: REAL BROKER, LLC - New
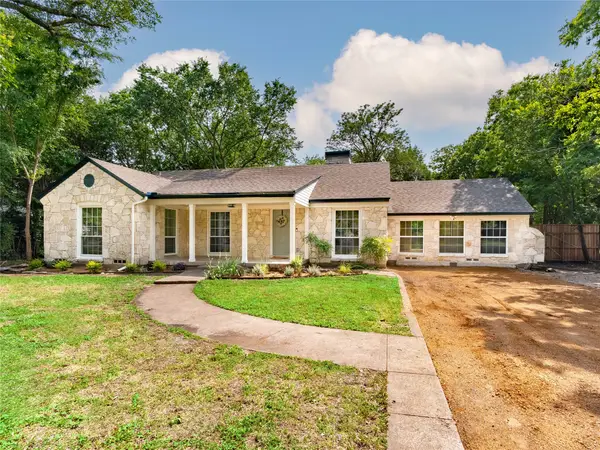 $850,000Active3 beds 2 baths1,707 sq. ft.
$850,000Active3 beds 2 baths1,707 sq. ft.1511 Verano Drive, Dallas, TX 75218
MLS# 21180907Listed by: MCBRIDE BOOTHE GROUP, LLC - New
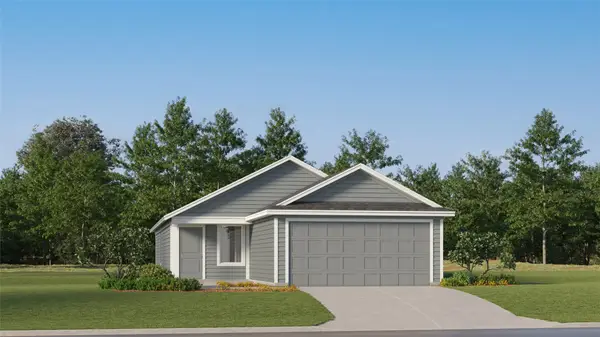 $222,999Active3 beds 2 baths1,402 sq. ft.
$222,999Active3 beds 2 baths1,402 sq. ft.6508 Glade Street, Princeton, TX 75407
MLS# 21180818Listed by: TURNER MANGUM,LLC - New
 $309,000Active3 beds 2 baths1,360 sq. ft.
$309,000Active3 beds 2 baths1,360 sq. ft.1218 Tarpley Avenue, Dallas, TX 75211
MLS# 21177771Listed by: VALUE PROPERTIES - New
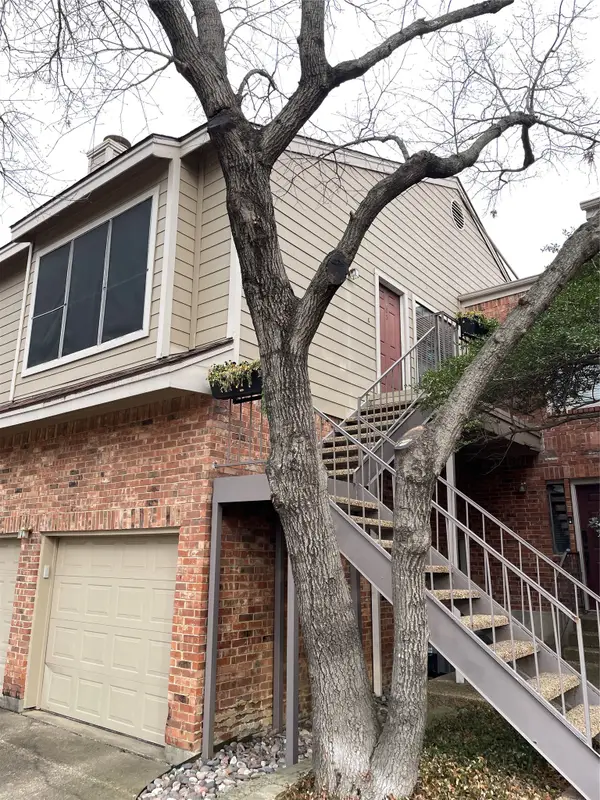 $183,500Active1 beds 1 baths713 sq. ft.
$183,500Active1 beds 1 baths713 sq. ft.5619 Preston Oaks Road #205, Dallas, TX 75254
MLS# 21180214Listed by: GUIDANCE REALTY, INC. - New
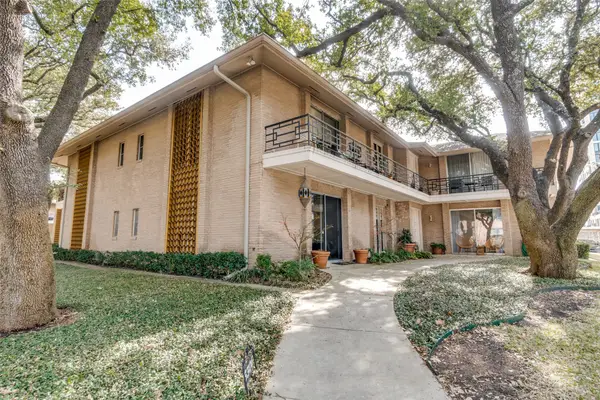 $495,000Active2 beds 2 baths1,947 sq. ft.
$495,000Active2 beds 2 baths1,947 sq. ft.6306 Bandera #A, Dallas, TX 75225
MLS# 21180712Listed by: DAVE PERRY MILLER REAL ESTATE - New
 $249,990Active1 beds 1 baths715 sq. ft.
$249,990Active1 beds 1 baths715 sq. ft.4232 Mckinney Avenue #107, Dallas, TX 75205
MLS# 21180745Listed by: COMPASS RE TEXAS, LLC. - New
 $275,000Active3 beds 2 baths1,568 sq. ft.
$275,000Active3 beds 2 baths1,568 sq. ft.4306 Jamaica Street, Dallas, TX 75210
MLS# 21179260Listed by: DYLAN DOBBS - New
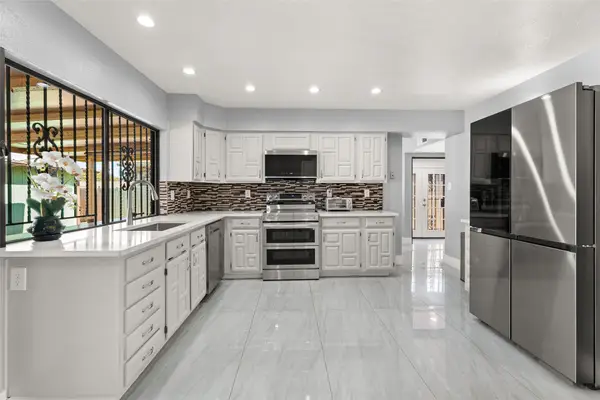 $350,000Active3 beds 2 baths1,748 sq. ft.
$350,000Active3 beds 2 baths1,748 sq. ft.3025 Tres Logos Lane, Dallas, TX 75228
MLS# 21180718Listed by: MONUMENT REALTY - New
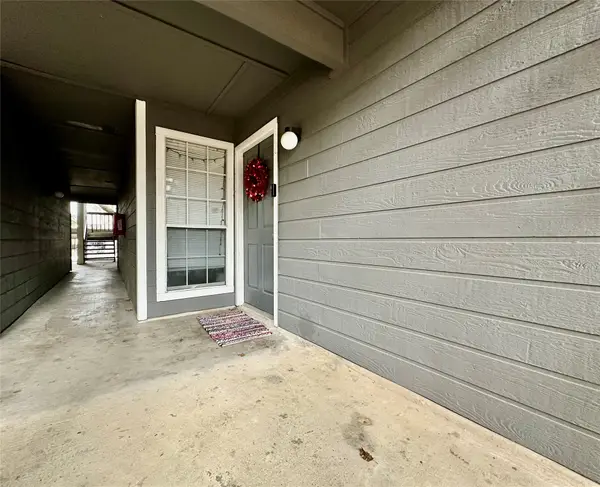 $175,000Active2 beds 1 baths737 sq. ft.
$175,000Active2 beds 1 baths737 sq. ft.18333 Roehampton Drive #313, Dallas, TX 75252
MLS# 21180721Listed by: AVIGNON REALTY

