6515 Wrenwood Drive, Dallas, TX 75252
Local realty services provided by:ERA Newlin & Company
Upcoming open houses
- Fri, Nov 1401:00 am - 03:00 pm
Listed by: matthew wood214-532-8327
Office: scout re texas
MLS#:21101756
Source:GDAR
Price summary
- Price:$924,950
- Price per sq. ft.:$356.3
- Monthly HOA dues:$20.83
About this home
A completely reimagined mid-century modern home in the Preston Highlands neighborhood of North Dallas, 6515 Wrenwood is a showcase of thoughtful Modern Hacienda style and intentional connection to green space. Every color and every finish was intentionally selected to elicit a feeling of comfort and belonging in the space. This masterful redesign by Barefoot Luxury Interiors includes high-end finishes, from European wide plank engineered white oak flooring, to a scullery with Zellige Moroccan tile, to a fully landscaped courtyard oasis complete with lighting. The reconfigured floor plan features impressive natural light, with the primary rooms being centered around the lush courtyard area. A fireplace with plaster finish and a dry bar are the focal points of the main living area, and the second living room features a modern electric fireplace. Built for a chef who loves to entertain, the kitchen is a showstopper featuring two sinks, two dishwashers, a professional range, custom vent hood, and a Saltillo tile accent wall. No doubt, it will be your favorite room in the house.
Contact an agent
Home facts
- Year built:1981
- Listing ID #:21101756
- Added:1 day(s) ago
- Updated:November 12, 2025 at 11:42 PM
Rooms and interior
- Bedrooms:4
- Total bathrooms:3
- Full bathrooms:3
- Living area:2,596 sq. ft.
Structure and exterior
- Year built:1981
- Building area:2,596 sq. ft.
- Lot area:0.18 Acres
Schools
- High school:Shepton
- Middle school:Frankford
- Elementary school:Jackson
Finances and disclosures
- Price:$924,950
- Price per sq. ft.:$356.3
- Tax amount:$10,133
New listings near 6515 Wrenwood Drive
- New
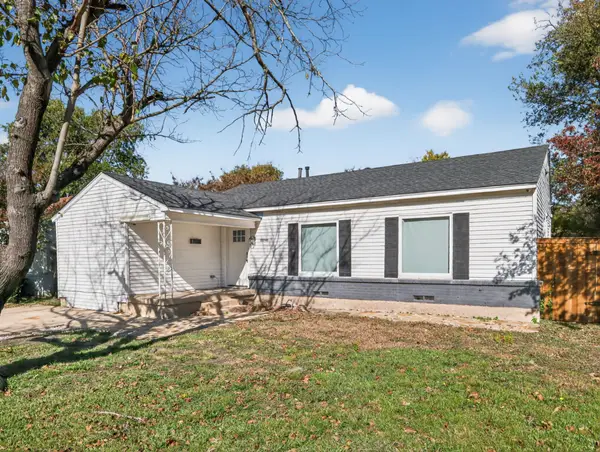 $274,000Active3 beds 2 baths1,012 sq. ft.
$274,000Active3 beds 2 baths1,012 sq. ft.11743 Broadmoor Drive, Dallas, TX 75218
MLS# 21110333Listed by: CHRISTIES LONE STAR - New
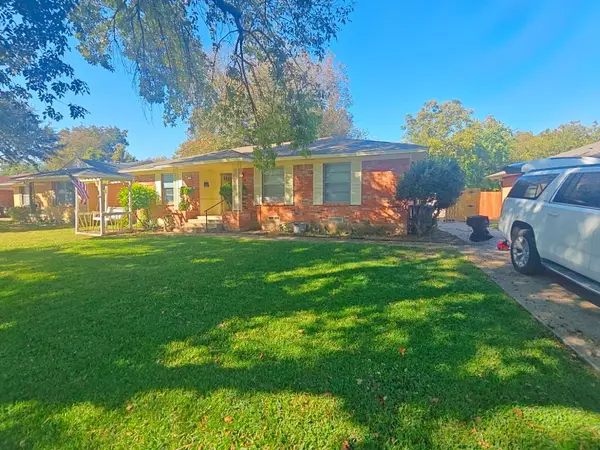 $298,900Active3 beds 2 baths1,570 sq. ft.
$298,900Active3 beds 2 baths1,570 sq. ft.10509 Channel Drive, Dallas, TX 75229
MLS# 21111084Listed by: JOSEPH WALTER REALTY, LLC - New
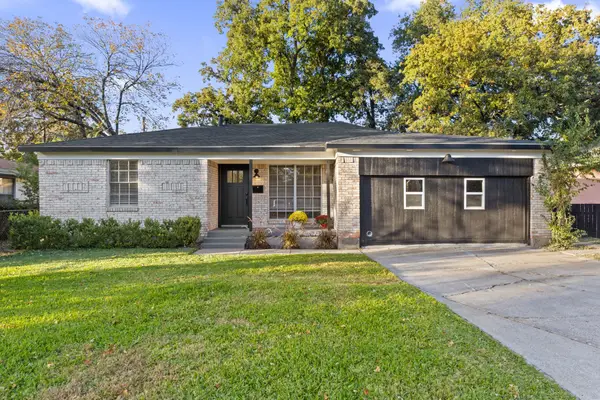 $259,000Active4 beds 2 baths1,625 sq. ft.
$259,000Active4 beds 2 baths1,625 sq. ft.210 Old Mill Lane, Dallas, TX 75217
MLS# 21109721Listed by: CENTURY 21 MIKE BOWMAN, INC. - Open Sun, 1 to 3pmNew
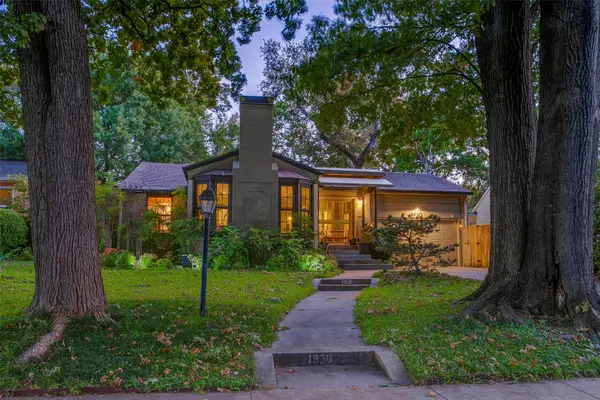 $515,000Active2 beds 1 baths1,355 sq. ft.
$515,000Active2 beds 1 baths1,355 sq. ft.1930 Marydale Drive, Dallas, TX 75208
MLS# 21110491Listed by: DAVE PERRY MILLER REAL ESTATE - New
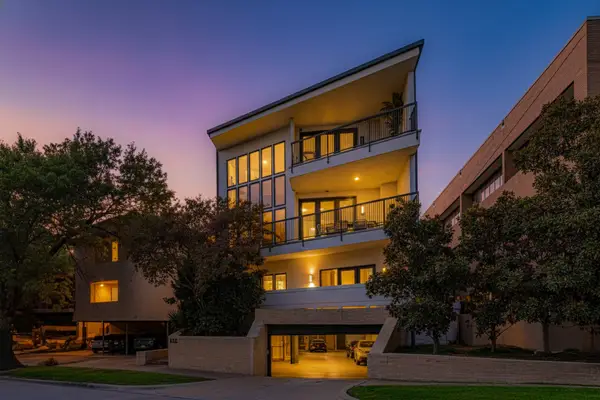 $1,150,000Active2 beds 3 baths3,357 sq. ft.
$1,150,000Active2 beds 3 baths3,357 sq. ft.3731 Gilbert Avenue #3, Dallas, TX 75219
MLS# 21110908Listed by: ALLIE BETH ALLMAN & ASSOC. - New
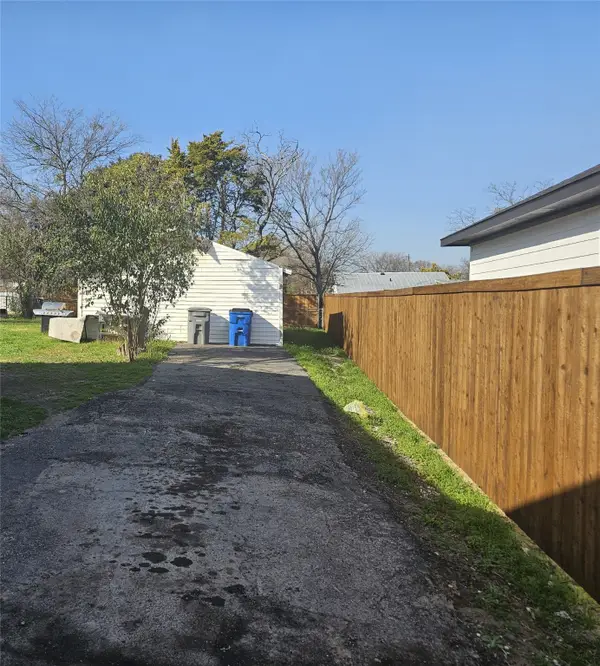 $5,000Active0.07 Acres
$5,000Active0.07 Acres2117 Areba Street, Dallas, TX 75203
MLS# 21111006Listed by: ULTIMA REAL ESTATE - Open Sun, 12 to 2pmNew
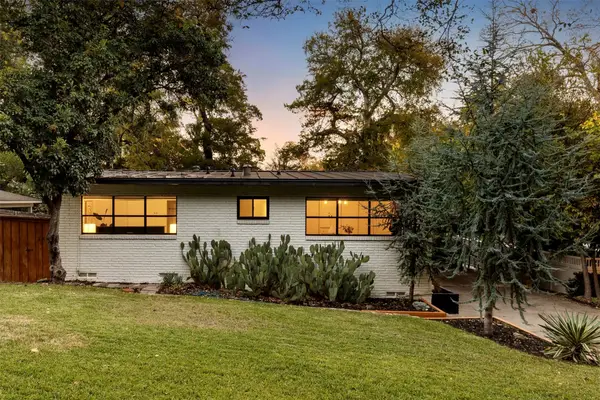 $699,000Active3 beds 2 baths1,584 sq. ft.
$699,000Active3 beds 2 baths1,584 sq. ft.2849 Claudette Avenue, Dallas, TX 75211
MLS# 21107369Listed by: COMPASS RE TEXAS, LLC. - Open Sun, 1:30 to 3pmNew
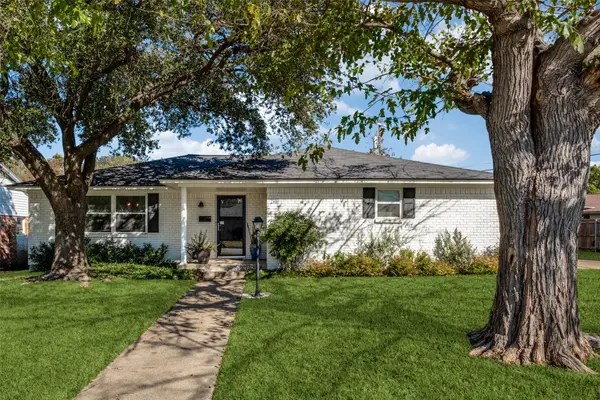 $399,900Active3 beds 2 baths1,691 sq. ft.
$399,900Active3 beds 2 baths1,691 sq. ft.2410 Saint Francis Avenue, Dallas, TX 75228
MLS# 21108970Listed by: COMPASS RE TEXAS, LLC - New
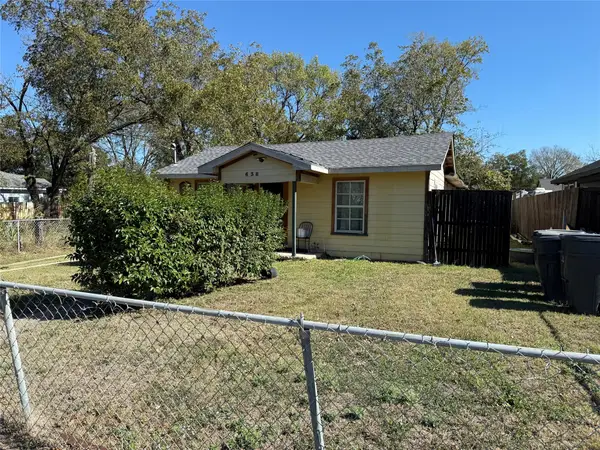 $175,000Active3 beds 2 baths1,418 sq. ft.
$175,000Active3 beds 2 baths1,418 sq. ft.638 Bethpage Avenue, Dallas, TX 75217
MLS# 21110664Listed by: DWELL DFW REALTY
