6527 Axton Circle, Dallas, TX 75214
Local realty services provided by:ERA Courtyard Real Estate
Listed by: mike bryant214-686-5611
Office: exp realty llc.
MLS#:21034126
Source:GDAR
Price summary
- Price:$799,000
- Price per sq. ft.:$332.92
About this home
Gorgeous Mid Century modern oasis sitting in the center of Circle with small wooded miniature park in front. Large Living room & open plan formal dining perfect for entertaining & quality time with wall of windows looking on Large backyard with patio, lap pool with attached hot tub spa. Living room has cabinetry & shelving surrounding fireplace with Gas Logs. Hardwood floors with soulful patina in living room & 2 front bedrooms. Primary bedroom with ensuite Bath has 1 walk in closet, and 2 additional closets. Ensuite bath remodeled 2024 with marble tile, porcelain tile, Large shower with frameless glass, rainfall shower head, wall shower head and wand, capable of all being used simultaneously, dual vanities, Mirror with vanity lighting, backlighting, and defogger, and also luxury heated bidet with heated toilet seat. Windows in 2 front bedrooms and full bathrooms updated 2024. 2nd bedroom with 3 closets. 2nd bath with shower tub combo. Water heater replaced 2024. Kitchen with ample storage, electric convection oven, gas cooktop, attached to charming breakfast room. 3rd bedroom suitable for in-law suite or multi generational home with dual walk in closets and ensuite half bath. Backyard with privacy fence amazing for gatherings or peace. Pool can be converted to salt water with a new salt water cell. Controller for pool and jetted hot tub updated 2024 is wifi connected and can be controlled with an app on your phone. 2 car garage with stylish modern garage door. Greenhouse and shed in side yards.
Contact an agent
Home facts
- Year built:1953
- Listing ID #:21034126
- Added:87 day(s) ago
- Updated:November 15, 2025 at 08:44 AM
Rooms and interior
- Bedrooms:3
- Total bathrooms:3
- Full bathrooms:2
- Half bathrooms:1
- Living area:2,400 sq. ft.
Heating and cooling
- Cooling:Central Air, Electric
- Heating:Central, Natural Gas
Structure and exterior
- Roof:Composition
- Year built:1953
- Building area:2,400 sq. ft.
- Lot area:0.25 Acres
Schools
- High school:Hillcrest
- Middle school:Benjamin Franklin
- Elementary school:Rogers
Finances and disclosures
- Price:$799,000
- Price per sq. ft.:$332.92
- Tax amount:$14,299
New listings near 6527 Axton Circle
- New
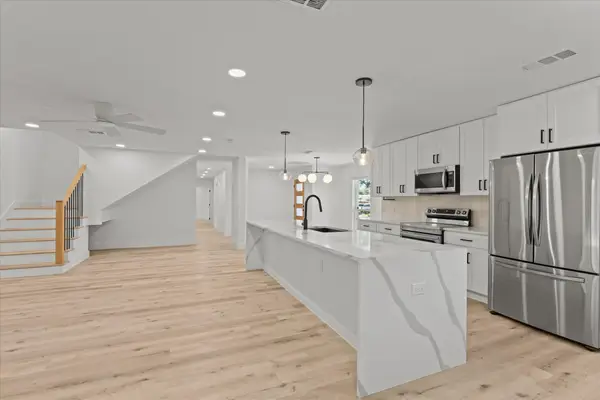 $750,000Active4 beds 3 baths2,704 sq. ft.
$750,000Active4 beds 3 baths2,704 sq. ft.15655 Regal Hill Circle, Dallas, TX 75248
MLS# 21112878Listed by: EXP REALTY - New
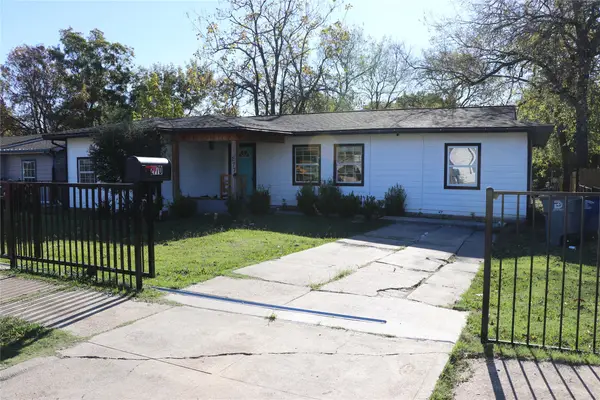 $275,000Active4 beds 2 baths1,470 sq. ft.
$275,000Active4 beds 2 baths1,470 sq. ft.2770 E Ann Arbor Avenue, Dallas, TX 75216
MLS# 21112551Listed by: HENDERSON LUNA REALTY - New
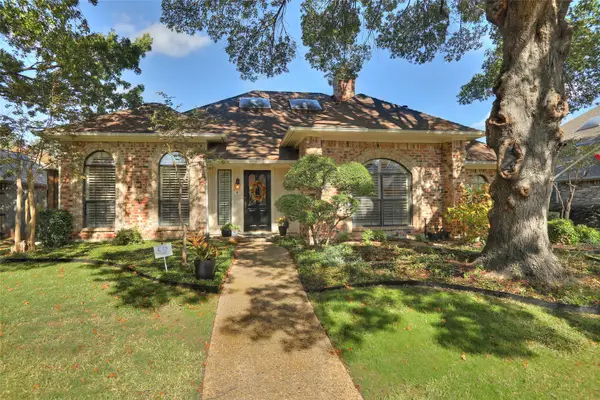 $589,900Active3 beds 3 baths2,067 sq. ft.
$589,900Active3 beds 3 baths2,067 sq. ft.6307 Fox Trail, Dallas, TX 75248
MLS# 21113290Listed by: STEVE HENDRY HOMES REALTY - New
 $525,000Active3 beds 2 baths1,540 sq. ft.
$525,000Active3 beds 2 baths1,540 sq. ft.3723 Manana Drive, Dallas, TX 75220
MLS# 21112632Listed by: NUHAUS REALTY LLC - New
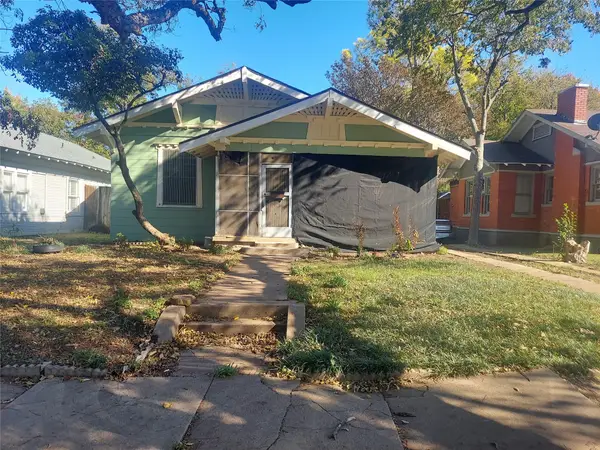 $320,000Active3 beds 1 baths1,340 sq. ft.
$320,000Active3 beds 1 baths1,340 sq. ft.120 S Montclair Avenue, Dallas, TX 75208
MLS# 21113506Listed by: FATHOM REALTY - New
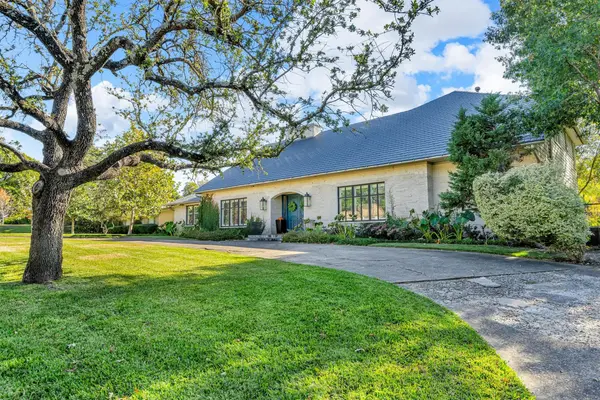 $1,795,000Active7 beds 7 baths6,201 sq. ft.
$1,795,000Active7 beds 7 baths6,201 sq. ft.7140 Spring Valley Road, Dallas, TX 75254
MLS# 21106361Listed by: EBBY HALLIDAY, REALTORS - Open Sun, 2 to 4pmNew
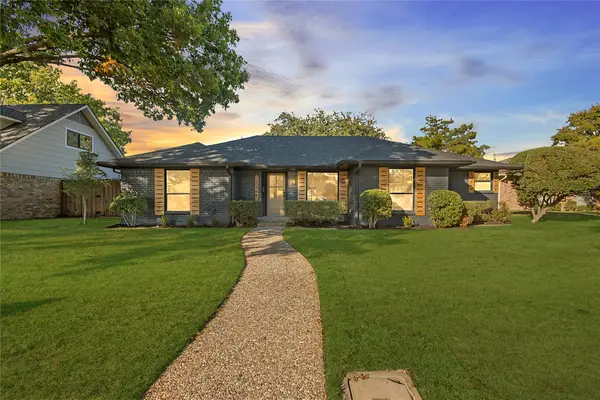 $799,000Active4 beds 3 baths2,506 sq. ft.
$799,000Active4 beds 3 baths2,506 sq. ft.15944 Meadow Vista Place, Dallas, TX 75248
MLS# 21108456Listed by: COMPASS RE TEXAS, LLC - Open Sun, 1 to 3pmNew
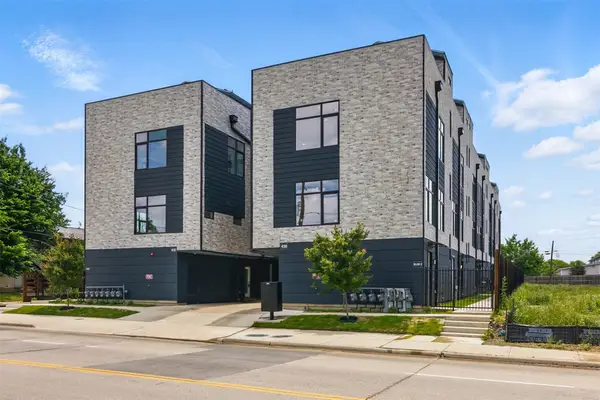 $449,000Active2 beds 3 baths1,670 sq. ft.
$449,000Active2 beds 3 baths1,670 sq. ft.430 E 8th #104, Dallas, TX 75203
MLS# 21113067Listed by: COMPASS RE TEXAS, LLC - New
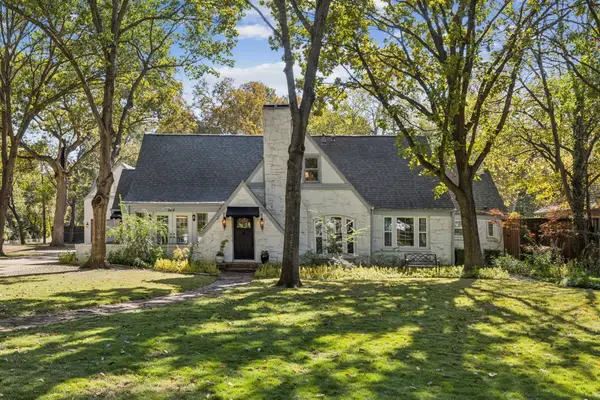 $1,800,000Active4 beds 4 baths3,749 sq. ft.
$1,800,000Active4 beds 4 baths3,749 sq. ft.8184 Santa Clara Drive, Dallas, TX 75218
MLS# 21108602Listed by: COMPASS RE TEXAS, LLC - New
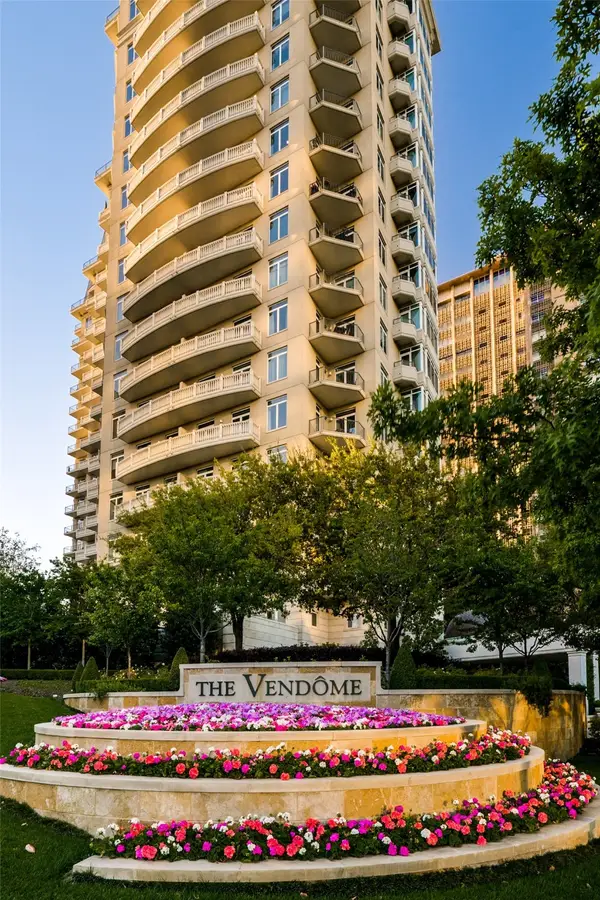 $5,500,000Active3 beds 4 baths6,088 sq. ft.
$5,500,000Active3 beds 4 baths6,088 sq. ft.3505 Turtle Creek Boulevard #20E, Dallas, TX 75219
MLS# 21109894Listed by: COLDWELL BANKER REALTY
