6532 Prairie Flower Trail, Dallas, TX 75227
Local realty services provided by:ERA Courtyard Real Estate
Listed by: betty fish817-807-2246
Office: dewbrew realty, inc
MLS#:21068715
Source:GDAR
Price summary
- Price:$519,900
- Price per sq. ft.:$152.42
- Monthly HOA dues:$85.42
About this home
Welcome to 6532 Prairie Flower Trail, a beautifully designed 4-bedroom, 3.5-bathroom home with a dedicated home office & movie theater room that blends comfort, convenience, & style in one remarkable package. With a spacious floor plan & a wide range of features, this property is perfect for those who love to entertain, work from home, or simply enjoy everyday living in a thoughtfully crafted space. Upon entry, discover a welcoming foyer that opens to multiple living & dining areas, offering versatility for any lifestyle. The home boasts a dedicated office ideal for remote work or study, a play room for fun & creativity, & a movie theatre room that provides the ultimate space for entertainment. The formal separate dining room is perfect for hosting special gatherings, while the bright & open eat-in kitchen is a chef’s dream, complete with a kitchen island with optional seating, a gas cooktop, built-in oven, & microwave. Plenty of cabinetry & counter space ensure meal prep & storage are a breeze, & the kitchen’s layout makes it a natural hub of the home. The first-floor primary suite offers a private retreat with ample space, a spa-like bathroom with separate garden tub & stand-in shower, as well as a large walk-in closet. Three additional bedrooms upstairs are well-sized, with access to full bathrooms, making this home comfortable for both family & guests. Outside, enjoy a fenced backyard with a covered patio that’s perfect for morning coffee, evening dinners, or weekend barbecues. There’s plenty of room for pets, play, or gardening. A spacious 2-car garage provides parking & extra storage, adding to the home’s practicality. This home has been designed with today’s lifestyle in mind—whether you’re entertaining friends in the theatre room, working from the quiet office, or relaxing on the patio, 6532 Prairie Flower Trail offers something for everyone. Don’t miss this opportunity to own a home that truly checks all the boxes in one of Dallas’s desirable neighborhoods!
Contact an agent
Home facts
- Year built:2015
- Listing ID #:21068715
- Added:42 day(s) ago
- Updated:November 15, 2025 at 12:43 PM
Rooms and interior
- Bedrooms:4
- Total bathrooms:4
- Full bathrooms:3
- Half bathrooms:1
- Living area:3,411 sq. ft.
Heating and cooling
- Cooling:Ceiling Fans, Central Air
- Heating:Central, Fireplaces
Structure and exterior
- Roof:Composition
- Year built:2015
- Building area:3,411 sq. ft.
- Lot area:0.17 Acres
Schools
- High school:Skyline
- Middle school:Ann Richards
- Elementary school:Urbanpark
Finances and disclosures
- Price:$519,900
- Price per sq. ft.:$152.42
- Tax amount:$11,394
New listings near 6532 Prairie Flower Trail
- New
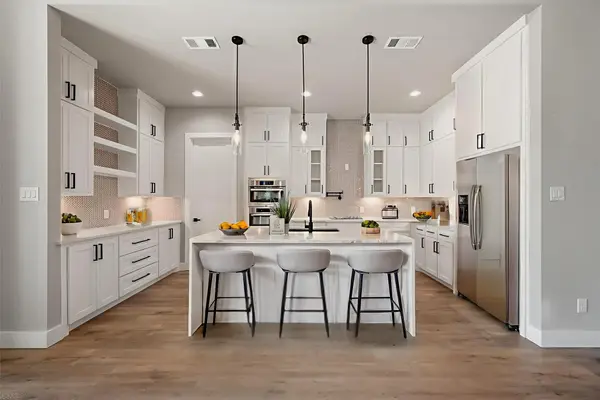 $429,900Active4 beds 3 baths2,176 sq. ft.
$429,900Active4 beds 3 baths2,176 sq. ft.2770 Moffatt Avenue, Dallas, TX 75216
MLS# 21107743Listed by: VIRTUAL CITY REAL ESTATE - New
 $345,000Active2 beds 2 baths1,272 sq. ft.
$345,000Active2 beds 2 baths1,272 sq. ft.6107 Summer Creek Circle, Dallas, TX 75231
MLS# 21113543Listed by: EXP REALTY - New
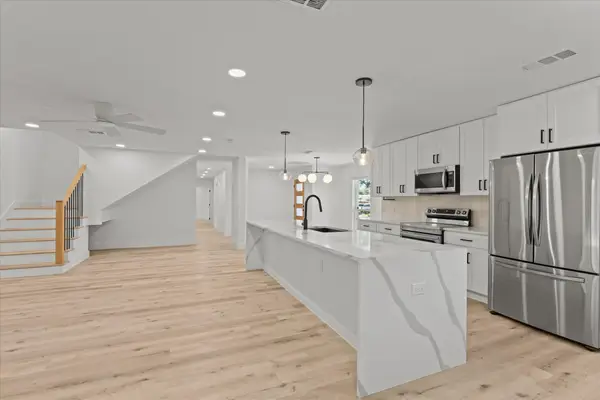 $750,000Active4 beds 3 baths2,704 sq. ft.
$750,000Active4 beds 3 baths2,704 sq. ft.15655 Regal Hill Circle, Dallas, TX 75248
MLS# 21112878Listed by: EXP REALTY - New
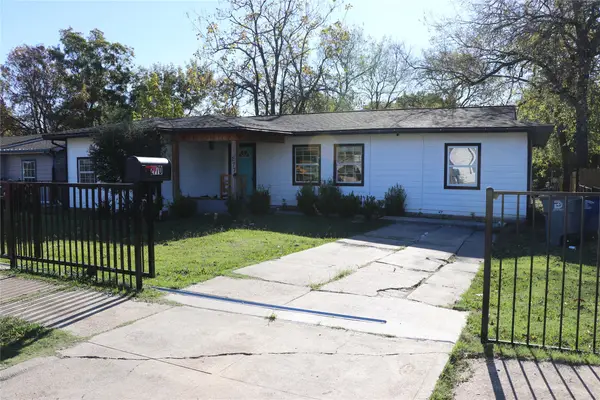 $275,000Active4 beds 2 baths1,470 sq. ft.
$275,000Active4 beds 2 baths1,470 sq. ft.2770 E Ann Arbor Avenue, Dallas, TX 75216
MLS# 21112551Listed by: HENDERSON LUNA REALTY - New
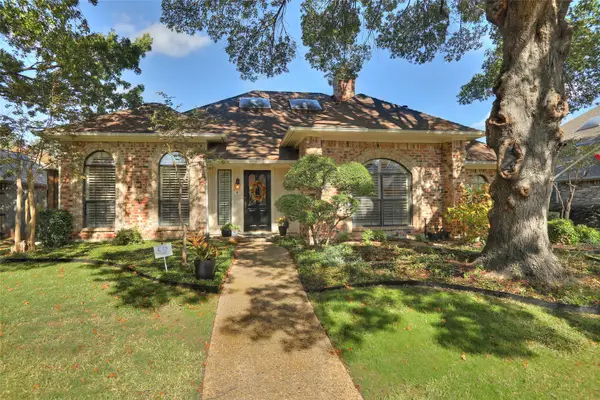 $589,900Active3 beds 3 baths2,067 sq. ft.
$589,900Active3 beds 3 baths2,067 sq. ft.6307 Fox Trail, Dallas, TX 75248
MLS# 21113290Listed by: STEVE HENDRY HOMES REALTY - New
 $525,000Active3 beds 2 baths1,540 sq. ft.
$525,000Active3 beds 2 baths1,540 sq. ft.3723 Manana Drive, Dallas, TX 75220
MLS# 21112632Listed by: NUHAUS REALTY LLC - New
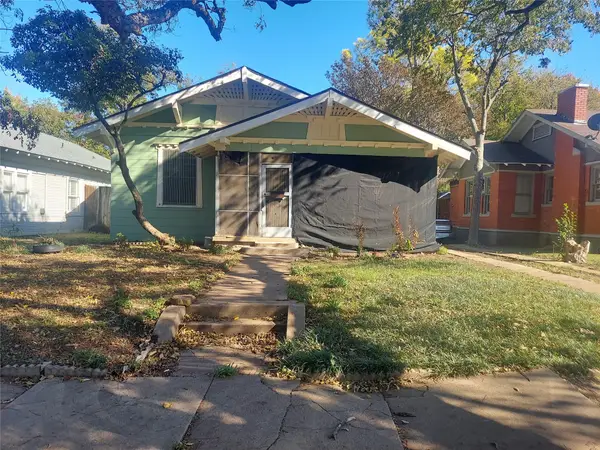 $320,000Active3 beds 1 baths1,340 sq. ft.
$320,000Active3 beds 1 baths1,340 sq. ft.120 S Montclair Avenue, Dallas, TX 75208
MLS# 21113506Listed by: FATHOM REALTY - New
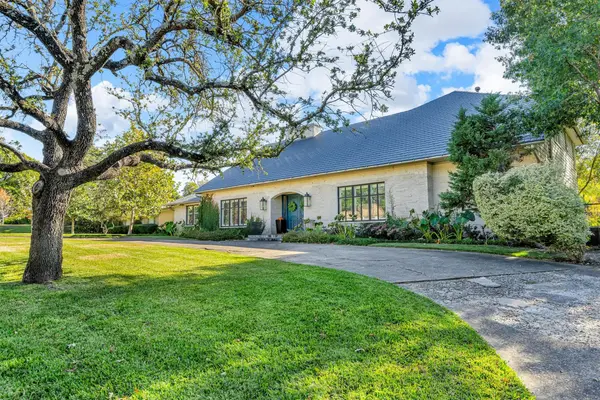 $1,795,000Active7 beds 7 baths6,201 sq. ft.
$1,795,000Active7 beds 7 baths6,201 sq. ft.7140 Spring Valley Road, Dallas, TX 75254
MLS# 21106361Listed by: EBBY HALLIDAY, REALTORS - Open Sun, 2 to 4pmNew
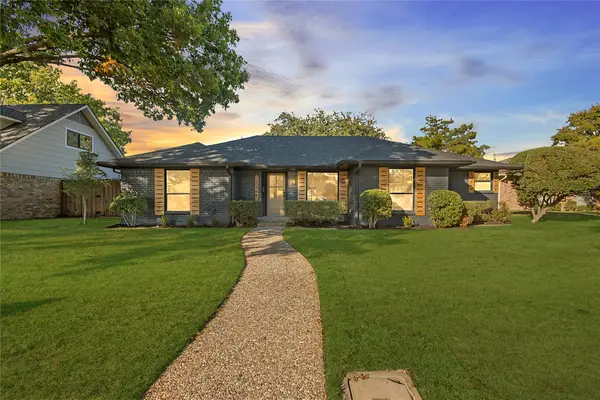 $799,000Active4 beds 3 baths2,506 sq. ft.
$799,000Active4 beds 3 baths2,506 sq. ft.15944 Meadow Vista Place, Dallas, TX 75248
MLS# 21108456Listed by: COMPASS RE TEXAS, LLC - Open Sun, 1 to 3pmNew
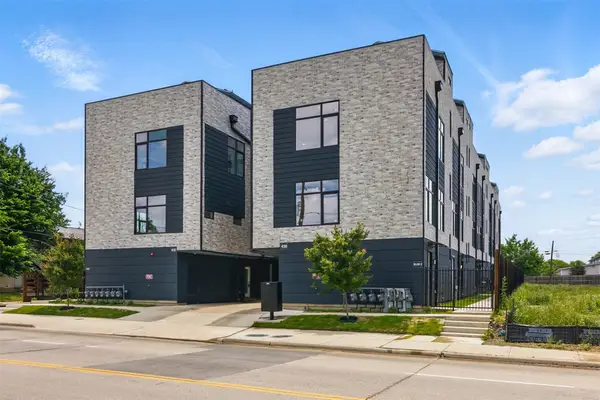 $449,000Active2 beds 3 baths1,670 sq. ft.
$449,000Active2 beds 3 baths1,670 sq. ft.430 E 8th #104, Dallas, TX 75203
MLS# 21113067Listed by: COMPASS RE TEXAS, LLC
