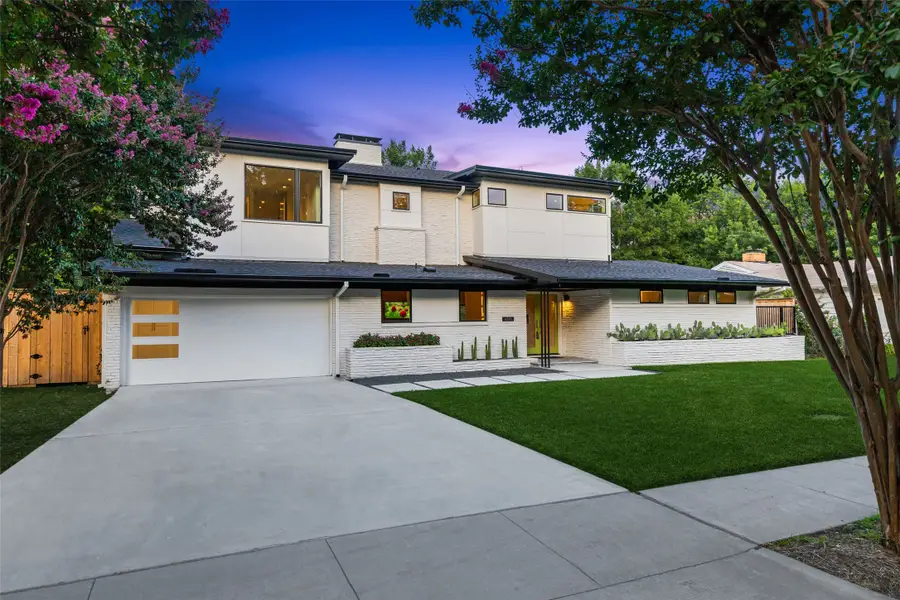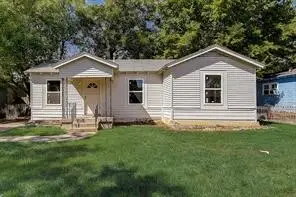6578 Axton Lane, Dallas, TX 75214
Local realty services provided by:ERA Empower



Listed by:taylor cousins scott630-430-2331
Office:compass re texas, llc.
MLS#:20987240
Source:GDAR
Price summary
- Price:$1,350,000
- Price per sq. ft.:$345.53
About this home
Mid-century modern dream home completely rebuilt by Dallas Design+Build on a private 0.34-acre creek lot. This meticulously crafted home has 3,907 SF of bright & open living space with 5 bedrooms (3 down, luxurious primary & guest up) and 5 bathrooms, as well as laundry rooms on both floors! Everything about this home beams luxury & comfort, from the honed marble counters, top appliances & painted-stained cabinetry in the chef's kitchen to the beautiful red oak floors throughout, marble-surround fireplace, designer tile & quartz bath countertops. The new-construction second floor boasts a game-media room & a private study with an adjacent dry bar, as well as an inviting primary suite with an incredible spa bath & huge closet complete with a safe room. Even the original footprint of this home has all new plumbing, electrical, HVAC, lighting, doors, windows, and the list goes on. Stepping outside, you'll find a private oasis featuring a fabulous covered outdoor living area that overlooks a pool-ready yard & a brand-new board-on-board, tree-lined fence that backs to a creek. An expertly rebuilt & expanded home that truly has it all.
Contact an agent
Home facts
- Year built:1954
- Listing Id #:20987240
- Added:49 day(s) ago
- Updated:August 20, 2025 at 07:09 AM
Rooms and interior
- Bedrooms:5
- Total bathrooms:5
- Full bathrooms:5
- Living area:3,907 sq. ft.
Heating and cooling
- Cooling:Central Air, Electric, Zoned
- Heating:Central, Natural Gas, Zoned
Structure and exterior
- Roof:Composition
- Year built:1954
- Building area:3,907 sq. ft.
- Lot area:0.34 Acres
Schools
- High school:Hillcrest
- Middle school:Benjamin Franklin
- Elementary school:Rogers
Finances and disclosures
- Price:$1,350,000
- Price per sq. ft.:$345.53
New listings near 6578 Axton Lane
- New
 $455,000Active4 beds 3 baths2,063 sq. ft.
$455,000Active4 beds 3 baths2,063 sq. ft.1651 E Overton Street, Dallas, TX 75216
MLS# 21025007Listed by: MERSAL REALTY - New
 $324,900Active3 beds 2 baths1,600 sq. ft.
$324,900Active3 beds 2 baths1,600 sq. ft.4316 Oak Trail, Dallas, TX 75232
MLS# 21037197Listed by: JPAR - PLANO - New
 $499,000Active5 beds 4 baths3,361 sq. ft.
$499,000Active5 beds 4 baths3,361 sq. ft.7058 Belteau Lane, Dallas, TX 75227
MLS# 21037250Listed by: CENTURY 21 MIKE BOWMAN, INC. - New
 $465,000Active-- beds -- baths2,640 sq. ft.
$465,000Active-- beds -- baths2,640 sq. ft.4205 Metropolitan Avenue, Dallas, TX 75210
MLS# 21028195Listed by: ONEPLUS REALTY GROUP, LLC - New
 $76,000Active1 beds 1 baths600 sq. ft.
$76,000Active1 beds 1 baths600 sq. ft.6108 Abrams Road #103, Dallas, TX 75231
MLS# 21037212Listed by: INFINITY REALTY GROUP OF TEXAS - New
 $129,000Active1 beds 1 baths647 sq. ft.
$129,000Active1 beds 1 baths647 sq. ft.7126 Holly Hill Drive #311, Dallas, TX 75231
MLS# 21035540Listed by: KELLER WILLIAMS REALTY - New
 $210,000Active3 beds 1 baths1,060 sq. ft.
$210,000Active3 beds 1 baths1,060 sq. ft.7729 Hillard Drive, Dallas, TX 75217
MLS# 21037181Listed by: WHITE ROCK REALTY - New
 $675,000Active3 beds 3 baths1,826 sq. ft.
$675,000Active3 beds 3 baths1,826 sq. ft.1537 Cedar Hill Avenue, Dallas, TX 75208
MLS# 21006349Listed by: ALLIE BETH ALLMAN & ASSOC. - Open Sun, 1 to 3pmNew
 $817,000Active3 beds 2 baths1,793 sq. ft.
$817,000Active3 beds 2 baths1,793 sq. ft.7024 Irongate Lane, Dallas, TX 75214
MLS# 21032042Listed by: EXP REALTY - Open Sun, 2am to 4pmNew
 $449,000Active3 beds 2 baths1,578 sq. ft.
$449,000Active3 beds 2 baths1,578 sq. ft.1630 Ramsey Avenue, Dallas, TX 75216
MLS# 21036888Listed by: DAVE PERRY MILLER REAL ESTATE
