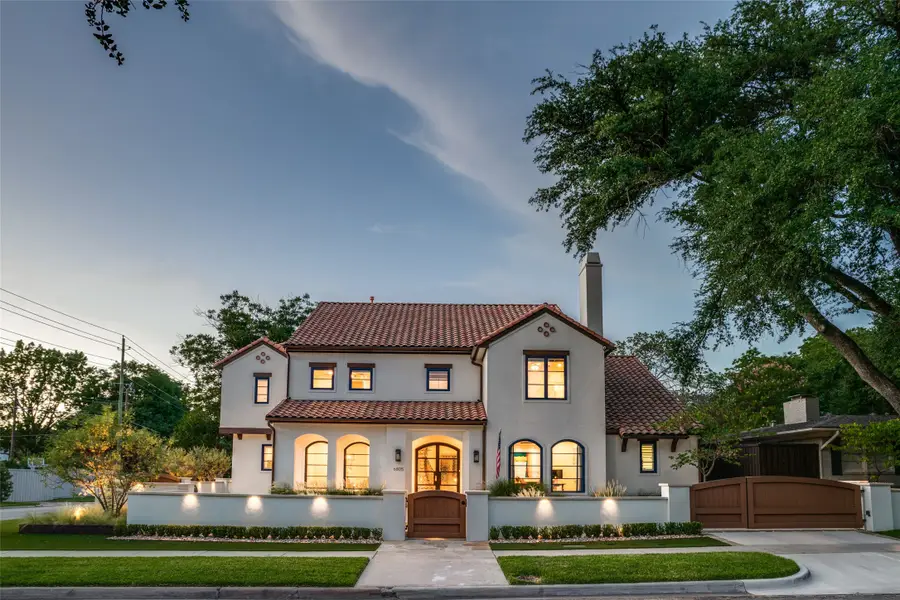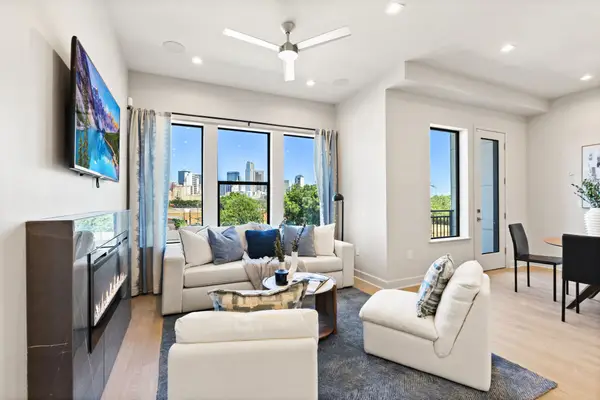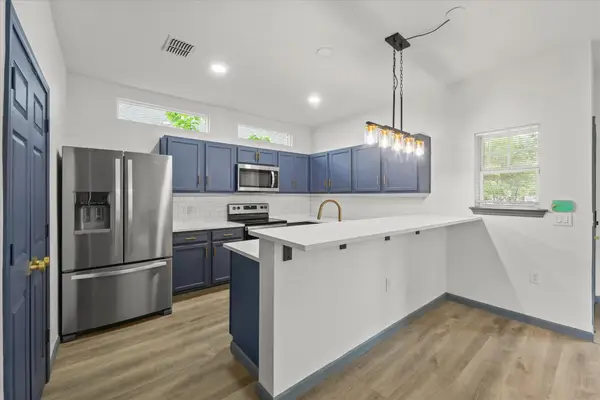6605 Northwood Road, Dallas, TX 75225
Local realty services provided by:ERA Steve Cook & Co, Realtors



Listed by:christine mckenny214-300-5539
Office:allie beth allman & assoc.
MLS#:21020804
Source:GDAR
Price summary
- Price:$3,485,000
- Price per sq. ft.:$597.57
About this home
Step into elegance and sophistication in a timeless Santa Barbara-style Mediterranean ideally situated on a fully gated, beautifully landscaped corner lot in the prestigious Preston Hollow neighborhood. This move-in-ready beauty seamlessly blends charm with refined modern living—offering exceptional privacy, curated interiors, and a backyard retreat. From the moment you arrive, you're welcomed by a gracious entry that opens to a formal dining room and a private study with fireplace, and a second living area setting the tone for a home designed with both comfort and entertaining in mind. The sprawling main living area is the true heart of the home—featuring rich wood-beamed ceilings, fireplace, custom built-ins, wet bar, and a dramatic wall of doors that open to your private outdoor oasis. Every room is generously sized, flooded with natural light, and finished with sophisticated details throughout. The chef’s kitchen is anchored by a large center island and complemented by a sunny breakfast nook, walk-in pantry, and a fully equipped butler’s pantry with prep sink. Whether hosting a dinner party or a casual weekend brunch, this space is designed to impress. The primary suite is a true sanctuary, tucked away on the main level with views of the pool. Enjoy a spa-like bath featuring dual vanities, a soaking tub, oversized shower, and a custom closet. Upstairs, you’ll find three additional bedroom suites, each with its own private bath, along with a spacious game room or flex space complete with a wet bar—ideal for a home gym, media room, or gathering area. Home has ample storage. Enjoy outdoor living in your private backyard retreat, complete with a covered patio with new remote screens, fireplace, pool, outdoor kitchen, turf lawn, and an electric gate for added convenience. Home also has a generator. This exceptional property offers classic Mediterranean charm with today’s most desired features—all in one of Dallas’ most established and sought-after neighborhoods.
Contact an agent
Home facts
- Year built:2014
- Listing Id #:21020804
- Added:12 day(s) ago
- Updated:August 17, 2025 at 09:42 PM
Rooms and interior
- Bedrooms:5
- Total bathrooms:6
- Full bathrooms:5
- Half bathrooms:1
- Living area:5,832 sq. ft.
Heating and cooling
- Cooling:Ceiling Fans, Central Air
- Heating:Central, Natural Gas, Zoned
Structure and exterior
- Roof:Tile
- Year built:2014
- Building area:5,832 sq. ft.
- Lot area:0.27 Acres
Schools
- High school:Hillcrest
- Middle school:Benjamin Franklin
- Elementary school:Prestonhol
Finances and disclosures
- Price:$3,485,000
- Price per sq. ft.:$597.57
- Tax amount:$63,551
New listings near 6605 Northwood Road
- New
 $559,860Active2 beds 3 baths1,302 sq. ft.
$559,860Active2 beds 3 baths1,302 sq. ft.1900 S Ervay Street #408, Dallas, TX 75215
MLS# 21035253Listed by: AGENCY DALLAS PARK CITIES, LLC - New
 $698,000Active4 beds 4 baths2,928 sq. ft.
$698,000Active4 beds 4 baths2,928 sq. ft.1623 Lansford Avenue, Dallas, TX 75224
MLS# 21035698Listed by: ARISE CAPITAL REAL ESTATE - New
 $280,000Active3 beds 2 baths1,669 sq. ft.
$280,000Active3 beds 2 baths1,669 sq. ft.9568 Jennie Lee Lane, Dallas, TX 75227
MLS# 21030257Listed by: REGAL, REALTORS - New
 $349,000Active5 beds 2 baths2,118 sq. ft.
$349,000Active5 beds 2 baths2,118 sq. ft.921 Fernwood Avenue, Dallas, TX 75216
MLS# 21035457Listed by: KELLER WILLIAMS FRISCO STARS - New
 $250,000Active1 beds 1 baths780 sq. ft.
$250,000Active1 beds 1 baths780 sq. ft.1200 Main Street #1508, Dallas, TX 75202
MLS# 21035501Listed by: COMPASS RE TEXAS, LLC. - New
 $180,000Active2 beds 2 baths1,029 sq. ft.
$180,000Active2 beds 2 baths1,029 sq. ft.12888 Montfort Drive #210, Dallas, TX 75230
MLS# 21034757Listed by: COREY SIMPSON & ASSOCIATES - New
 $239,999Active1 beds 1 baths757 sq. ft.
$239,999Active1 beds 1 baths757 sq. ft.1200 Main Street #503, Dallas, TX 75202
MLS# 21033163Listed by: REDFIN CORPORATION - New
 $150,000Active2 beds 2 baths1,006 sq. ft.
$150,000Active2 beds 2 baths1,006 sq. ft.12484 Abrams Road #1724, Dallas, TX 75243
MLS# 21033426Listed by: MONUMENT REALTY - New
 $235,000Active3 beds 2 baths791 sq. ft.
$235,000Active3 beds 2 baths791 sq. ft.8403 Tackett Street, Dallas, TX 75217
MLS# 21034974Listed by: EPIQUE REALTY LLC - New
 $309,000Active3 beds 2 baths1,287 sq. ft.
$309,000Active3 beds 2 baths1,287 sq. ft.4706 Spring Avenue, Dallas, TX 75210
MLS# 21035377Listed by: MTX REALTY, LLC

