6614 Leameadow Drive, Dallas, TX 75248
Local realty services provided by:ERA Newlin & Company
6614 Leameadow Drive,Dallas, TX 75248
$539,000
- 3 Beds
- 2 Baths
- 2,078 sq. ft.
- Single family
- Active
Upcoming open houses
- Sun, Oct 1902:00 pm - 04:00 pm
Listed by:deborah laza972-387-0300
Office:ebby halliday, realtors
MLS#:21036632
Source:GDAR
Price summary
- Price:$539,000
- Price per sq. ft.:$259.38
About this home
Beautiful trees enhance the curb appeal of this delightful home in desirable Preston Meadows. Almost 2100 square feet (2078 DCAD) of very livable living space with a well designed floorplan featuring two spacious living areas, a wonderful open kitchen and three good sized bedrooms! The living and dining room are right off the entry with a seamless flow for entertaining. You'll love the kitchen, light and bright with abundant cabinets and prep space PLUS a versatile island that's totally open to the family room. Friends and family can mingle around the fireplace, pull up a chair at the island or take the gathering onto the expansive patio overlooking the manicured backyard! This is where happy happens at the heart of the home. All bedrooms are off the main hallway, away from the living areas. The primary bedroom is huge with double mirrored closets, a walk-in closet and ensuite bath. Decorative mirrors in the primary and hall bath swing open to reveal a medicine cabinet! The two spacious secondary bedrooms are also in this wing. This house really has it all... a super location just up the block from Kiowa Park trails, close proximity to great shops like Trader Joes and Tom Thumb with easy access to Beltline on the south or Hillcrest Village off Arapaho for the many dining options and major highways including LBJ, the Tollway, 75 and the George Bush Turnpike. Everything you want and all the things you need to make this address your NEW address!
Contact an agent
Home facts
- Year built:1972
- Listing ID #:21036632
- Added:46 day(s) ago
- Updated:October 14, 2025 at 10:53 PM
Rooms and interior
- Bedrooms:3
- Total bathrooms:2
- Full bathrooms:2
- Living area:2,078 sq. ft.
Heating and cooling
- Cooling:Ceiling Fans, Central Air, Electric
- Heating:Central, Natural Gas
Structure and exterior
- Roof:Composition
- Year built:1972
- Building area:2,078 sq. ft.
- Lot area:0.24 Acres
Schools
- High school:Hillcrest
- Middle school:Benjamin Franklin
- Elementary school:Anne Frank
Finances and disclosures
- Price:$539,000
- Price per sq. ft.:$259.38
- Tax amount:$9,399
New listings near 6614 Leameadow Drive
- New
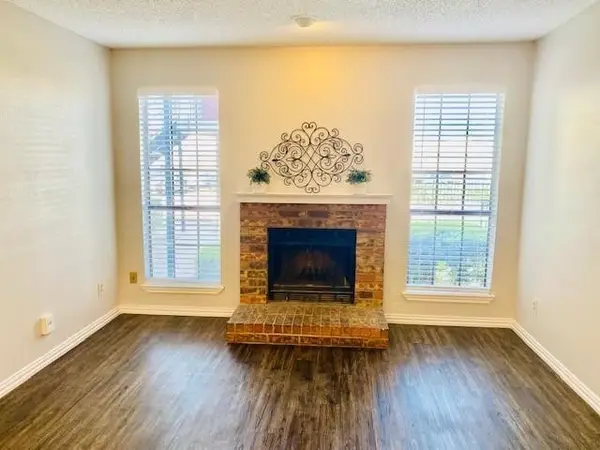 $110,000Active1 beds 1 baths576 sq. ft.
$110,000Active1 beds 1 baths576 sq. ft.7621 Mccallum Boulevard #108, Dallas, TX 75252
MLS# 21048758Listed by: EBBY HALLIDAY, REALTORS - New
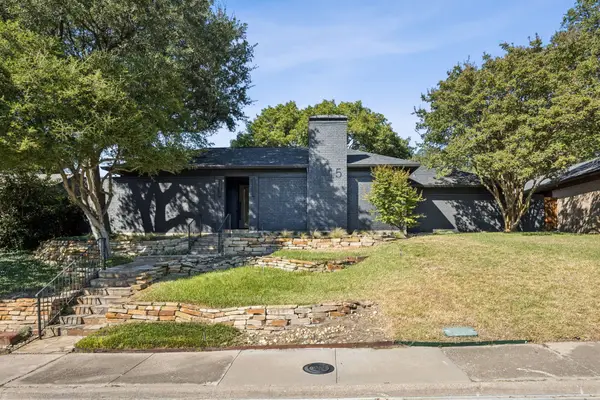 $1,139,000Active4 beds 3 baths2,763 sq. ft.
$1,139,000Active4 beds 3 baths2,763 sq. ft.9415 Hill View Drive, Dallas, TX 75231
MLS# 21087043Listed by: ALLIE BETH ALLMAN & ASSOC. - New
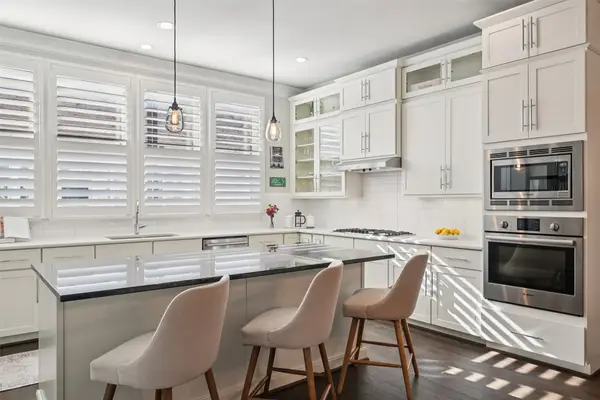 $700,000Active3 beds 4 baths2,298 sq. ft.
$700,000Active3 beds 4 baths2,298 sq. ft.2815 Lynlock Court, Dallas, TX 75219
MLS# 21087352Listed by: BRIGGS FREEMAN SOTHEBY'S INT'L - New
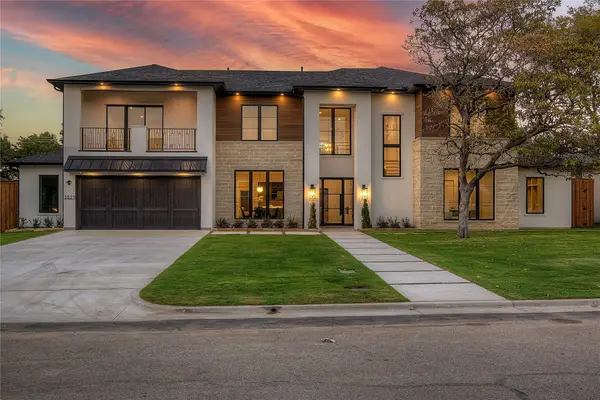 $1,870,000Active6 beds 5 baths4,792 sq. ft.
$1,870,000Active6 beds 5 baths4,792 sq. ft.3529 Whitehall Drive, Dallas, TX 75229
MLS# 21087618Listed by: ERITCIAN LUXURY REALTY LLC - New
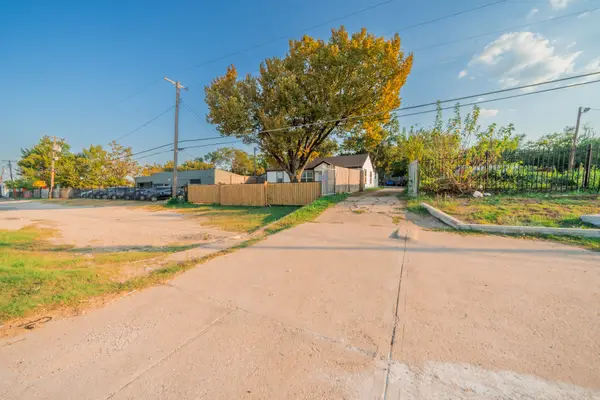 $400,000Active3 beds 1 baths1,308 sq. ft.
$400,000Active3 beds 1 baths1,308 sq. ft.3412 E Illinois Avenue, Dallas, TX 75216
MLS# 21087756Listed by: BUSCA REAL ESTATE PROPERTIES 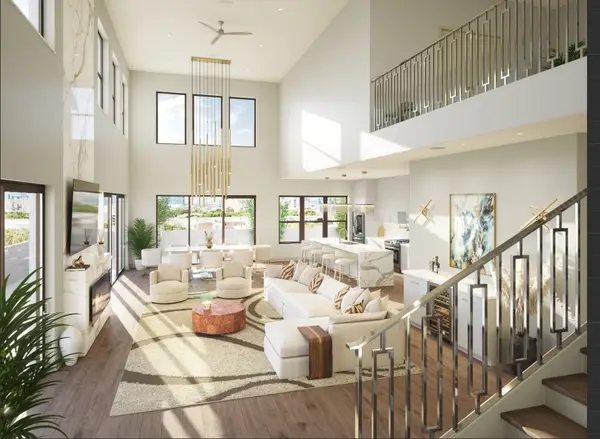 $943,740Pending1 beds 2 baths2,247 sq. ft.
$943,740Pending1 beds 2 baths2,247 sq. ft.1900 S Ervay Street #610, Dallas, TX 75215
MLS# 21087538Listed by: AGENCY DALLAS PARK CITIES, LLC- New
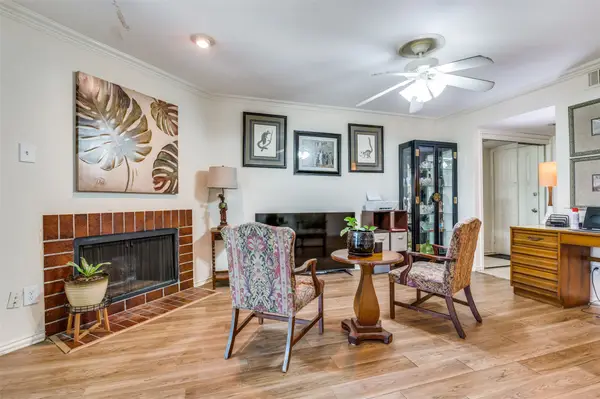 $185,900Active2 beds 2 baths943 sq. ft.
$185,900Active2 beds 2 baths943 sq. ft.2505 Wedglea Drive #223, Dallas, TX 75211
MLS# 21085220Listed by: DAVE PERRY MILLER REAL ESTATE - Open Sun, 1 to 3pmNew
 $649,999Active4 beds 3 baths2,574 sq. ft.
$649,999Active4 beds 3 baths2,574 sq. ft.4302 Brooktree Lane, Dallas, TX 75287
MLS# 21087053Listed by: COMPASS RE TEXAS, LLC. - New
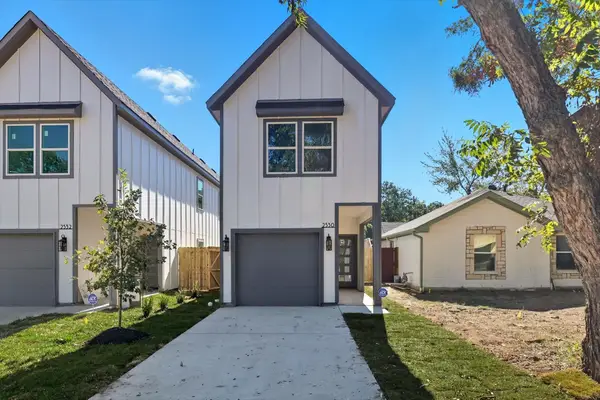 $329,000Active4 beds 3 baths1,750 sq. ft.
$329,000Active4 beds 3 baths1,750 sq. ft.2530 Lowery Street, Dallas, TX 75215
MLS# 21087328Listed by: KELLER WILLIAMS FRISCO STARS - New
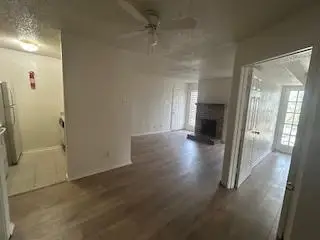 $64,250Active1 beds 1 baths524 sq. ft.
$64,250Active1 beds 1 baths524 sq. ft.9520 Royal Lane #306, Dallas, TX 75243
MLS# 21087593Listed by: EXP REALTY
