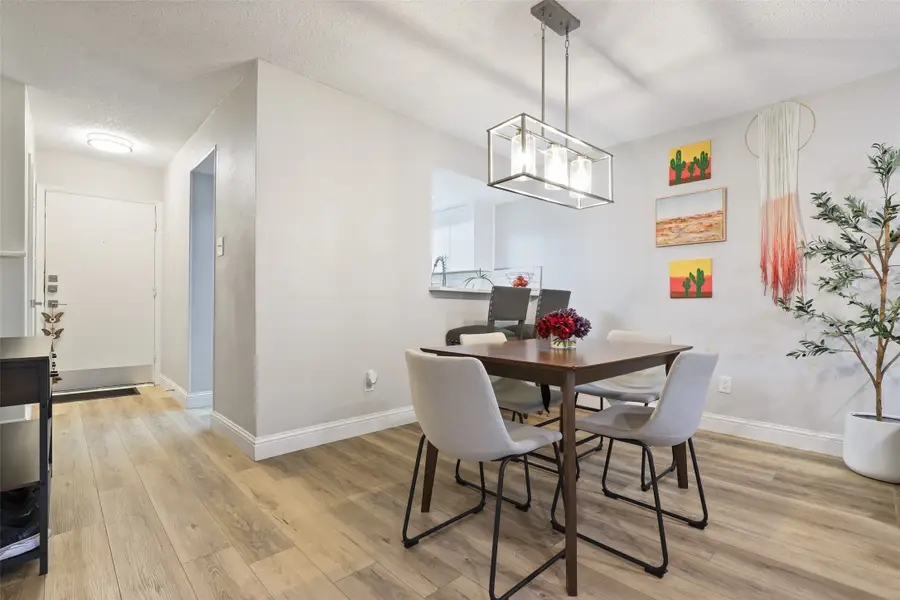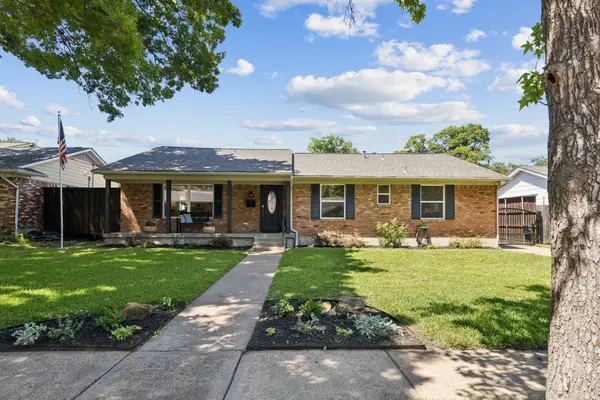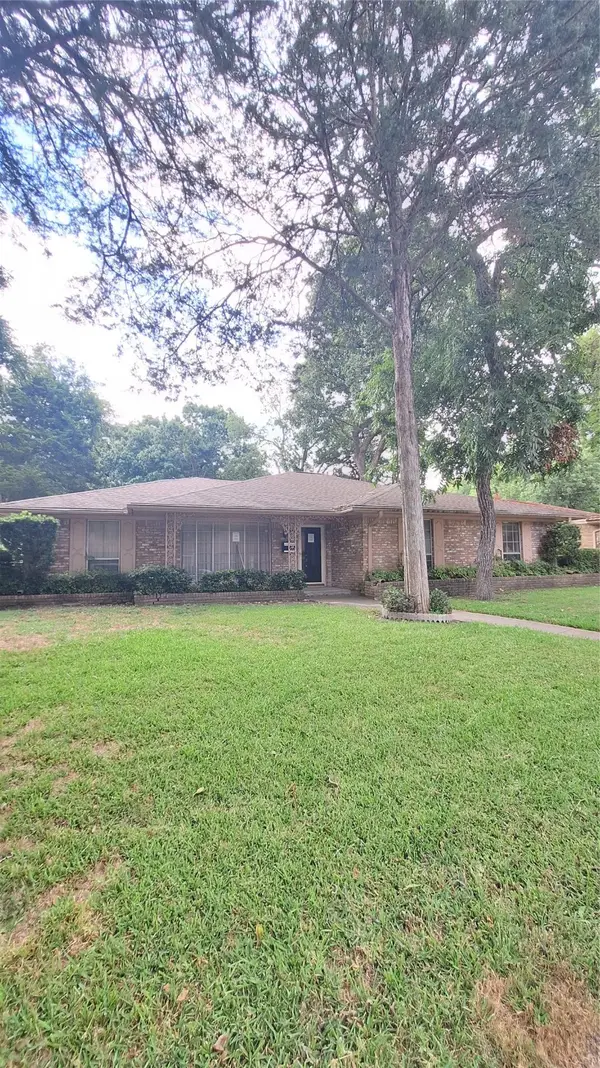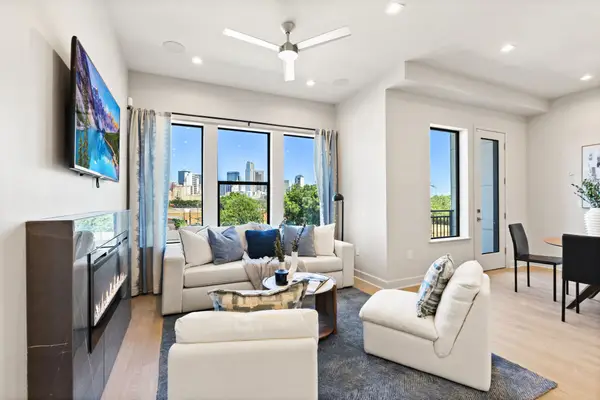6646 E Lovers Lane #504, Dallas, TX 75214
Local realty services provided by:ERA Steve Cook & Co, Realtors



Listed by:stephen steverson817-937-5338
Office:the michael group real estate
MLS#:20729293
Source:GDAR
Price summary
- Price:$190,000
- Price per sq. ft.:$155.61
- Monthly HOA dues:$552
About this home
Welcome to your new home in the heart of Dallas! This contemporary 2-story condo offers 1,221sq ft of stylish living space, combining comfort & modern elegance. This home is perfect for those seeking both functionality & sophistication. Step inside to discover a beautifully upgraded interior featuring sleek quartz countertops, a chic tile backsplash, & high-end stainless-steel appliance. The open-plan kitchen is a chef’s dream, seamlessly integrating with the spacious living area where a cozy fireplace waits for those chilly nights. Enjoy the private outdoor spaces—a walk-out balcony on the second floor and a fenced patio on the ground floor provide ideal spots for relaxation or entertaining. Residents benefit from easy access to nearby amenities such as shopping centers, parks, & schools, enhancing the convenience of everyday life. Don’t miss out on the opportunity to make this modern, upgraded condo your new home. Tour & experience all that this Dallas gem has to offer! 2024 New Roof. *** Note *** There is a special assessment added to HOA fees due to newly installed roof. The home has been reduced and priced to take into consideration for the monthly special assessment fee. Bring all offers!!! Buyer or Buyer’s Agent to verify all information contained in this listing as all information deemed accurate but not guaranteed. This includes room sizes, square footage, features, schools, pricing, and all information contained in this listing.
Contact an agent
Home facts
- Year built:1979
- Listing Id #:20729293
- Added:334 day(s) ago
- Updated:August 09, 2025 at 11:31 AM
Rooms and interior
- Bedrooms:2
- Total bathrooms:3
- Full bathrooms:2
- Half bathrooms:1
- Living area:1,221 sq. ft.
Heating and cooling
- Cooling:Central Air, Electric
- Heating:Central, Electric
Structure and exterior
- Roof:Composition
- Year built:1979
- Building area:1,221 sq. ft.
- Lot area:5.03 Acres
Schools
- High school:Hillcrest
- Middle school:Benjamin Franklin
- Elementary school:Rogers
Finances and disclosures
- Price:$190,000
- Price per sq. ft.:$155.61
- Tax amount:$4,063
New listings near 6646 E Lovers Lane #504
- New
 $765,000Active4 beds 3 baths2,513 sq. ft.
$765,000Active4 beds 3 baths2,513 sq. ft.10419 Royalwood Drive, Dallas, TX 75238
MLS# 21031261Listed by: DAVE PERRY MILLER REAL ESTATE - New
 $905,000Active4 beds 2 baths2,223 sq. ft.
$905,000Active4 beds 2 baths2,223 sq. ft.1140 Cedar Hill Avenue, Dallas, TX 75208
MLS# 21035719Listed by: HOMESMART STARS - New
 $75,000Active0.15 Acres
$75,000Active0.15 Acres3703 Carl Street, Dallas, TX 75210
MLS# 21035884Listed by: LPT REALTY LLC - New
 $300,000Active3 beds 2 baths2,060 sq. ft.
$300,000Active3 beds 2 baths2,060 sq. ft.5920 Forest Haven Trail, Dallas, TX 75232
MLS# 21035966Listed by: PREMIUM REALTY - New
 $429,999Active3 beds 2 baths1,431 sq. ft.
$429,999Active3 beds 2 baths1,431 sq. ft.3307 Renaissance Drive, Dallas, TX 75287
MLS# 21032662Listed by: AMX REALTY - New
 $235,000Active6 beds 3 baths1,319 sq. ft.
$235,000Active6 beds 3 baths1,319 sq. ft.1418 Exeter Avenue, Dallas, TX 75216
MLS# 21033858Listed by: EXP REALTY LLC - New
 $559,860Active2 beds 3 baths1,302 sq. ft.
$559,860Active2 beds 3 baths1,302 sq. ft.1900 S Ervay Street #408, Dallas, TX 75215
MLS# 21035253Listed by: AGENCY DALLAS PARK CITIES, LLC - New
 $698,000Active4 beds 4 baths2,928 sq. ft.
$698,000Active4 beds 4 baths2,928 sq. ft.1623 Lansford Avenue, Dallas, TX 75224
MLS# 21035698Listed by: ARISE CAPITAL REAL ESTATE - New
 $280,000Active3 beds 2 baths1,669 sq. ft.
$280,000Active3 beds 2 baths1,669 sq. ft.9568 Jennie Lee Lane, Dallas, TX 75227
MLS# 21030257Listed by: REGAL, REALTORS - New
 $349,000Active5 beds 2 baths2,118 sq. ft.
$349,000Active5 beds 2 baths2,118 sq. ft.921 Fernwood Avenue, Dallas, TX 75216
MLS# 21035457Listed by: KELLER WILLIAMS FRISCO STARS
