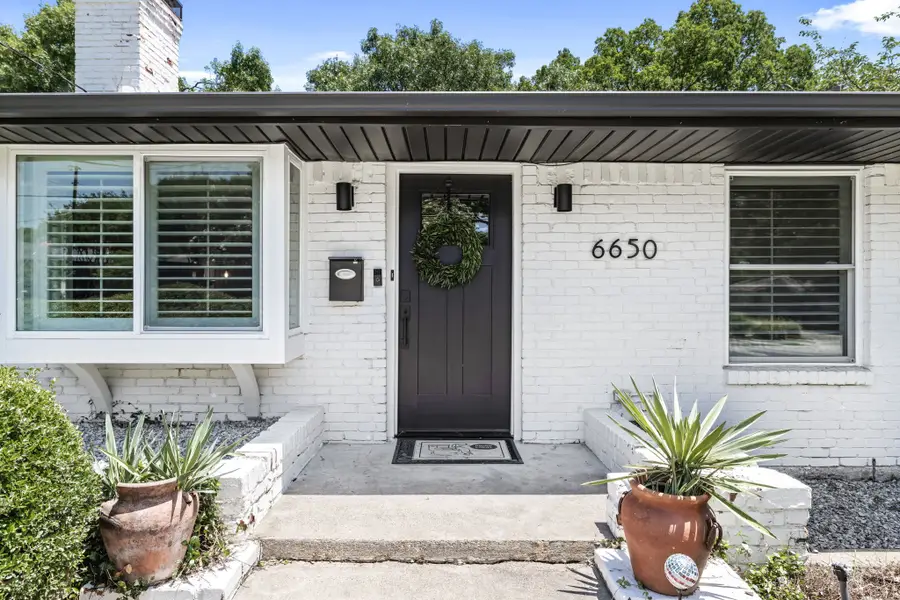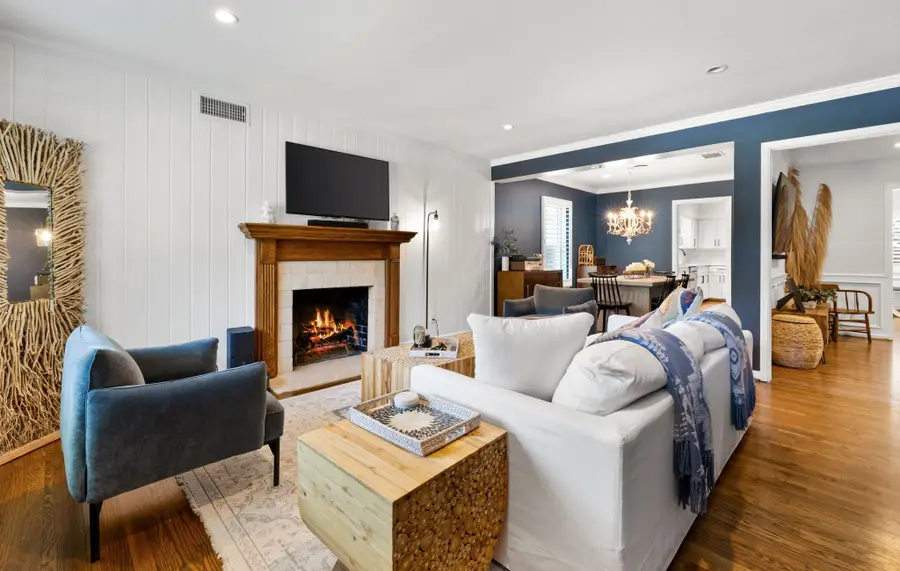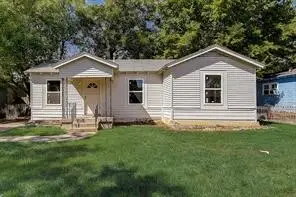6650 Santa Anita Drive, Dallas, TX 75214
Local realty services provided by:ERA Newlin & Company



Listed by:michael humphries214-668-3640
Office:allie beth allman & assoc.
MLS#:20965478
Source:GDAR
Price summary
- Price:$715,000
- Price per sq. ft.:$396.12
About this home
Nestled in the heart of coveted Ridgewood Park, this beautifully updated 3-bedroom, 2-bathroom ranch-style residence seamlessly blends mid-century character with sophisticated modern upgrades. Spanning 1,805 square feet, the home offers a versatile floor plan featuring two generous living areas, a cozy sunroom, and timeless hardwood floors throughout.
The updated kitchen is a polished showpiece—featuring sleek quartz countertops, stainless steel appliances, luxe tile accents, and custom banquette seating that adds both charm and function. A secondary prep area with an additional sink is perfect for effortless entertaining.
The serene primary suite serves as a private retreat, complete with a spa-like bath showcasing his-and-hers vanities, a rainfall shower with built-in bench seating, and elevated designer finishes. The secondary bedrooms are equally inviting, offering ample light and flexibility for guests or work-from-home needs.
Outdoors, a lush, fenced backyard provides an ideal escape with a brick patio, cozy firepit, and manicured landscaping designed for low-maintenance enjoyment. A detached two-car garage offers generous storage and secure parking.
Located just minutes from White Rock Lake, walking trails, and local hot spots, this Ridgewood Park gem offers the perfect balance of tranquility and convenience—bringing comfort, style, and livability together in one beautifully packaged home.
Contact an agent
Home facts
- Year built:1955
- Listing Id #:20965478
- Added:61 day(s) ago
- Updated:August 20, 2025 at 07:09 AM
Rooms and interior
- Bedrooms:3
- Total bathrooms:2
- Full bathrooms:2
- Living area:1,805 sq. ft.
Heating and cooling
- Cooling:Ceiling Fans, Central Air, Electric
- Heating:Central, Natural Gas
Structure and exterior
- Roof:Composition
- Year built:1955
- Building area:1,805 sq. ft.
- Lot area:0.21 Acres
Schools
- High school:Hillcrest
- Middle school:Benjamin Franklin
- Elementary school:Rogers
Finances and disclosures
- Price:$715,000
- Price per sq. ft.:$396.12
- Tax amount:$15,466
New listings near 6650 Santa Anita Drive
- New
 $455,000Active4 beds 3 baths2,063 sq. ft.
$455,000Active4 beds 3 baths2,063 sq. ft.1651 E Overton Street, Dallas, TX 75216
MLS# 21025007Listed by: MERSAL REALTY - New
 $324,900Active3 beds 2 baths1,600 sq. ft.
$324,900Active3 beds 2 baths1,600 sq. ft.4316 Oak Trail, Dallas, TX 75232
MLS# 21037197Listed by: JPAR - PLANO - New
 $499,000Active5 beds 4 baths3,361 sq. ft.
$499,000Active5 beds 4 baths3,361 sq. ft.7058 Belteau Lane, Dallas, TX 75227
MLS# 21037250Listed by: CENTURY 21 MIKE BOWMAN, INC. - New
 $465,000Active-- beds -- baths2,640 sq. ft.
$465,000Active-- beds -- baths2,640 sq. ft.4205 Metropolitan Avenue, Dallas, TX 75210
MLS# 21028195Listed by: ONEPLUS REALTY GROUP, LLC - New
 $76,000Active1 beds 1 baths600 sq. ft.
$76,000Active1 beds 1 baths600 sq. ft.6108 Abrams Road #103, Dallas, TX 75231
MLS# 21037212Listed by: INFINITY REALTY GROUP OF TEXAS - New
 $129,000Active1 beds 1 baths647 sq. ft.
$129,000Active1 beds 1 baths647 sq. ft.7126 Holly Hill Drive #311, Dallas, TX 75231
MLS# 21035540Listed by: KELLER WILLIAMS REALTY - New
 $210,000Active3 beds 1 baths1,060 sq. ft.
$210,000Active3 beds 1 baths1,060 sq. ft.7729 Hillard Drive, Dallas, TX 75217
MLS# 21037181Listed by: WHITE ROCK REALTY - New
 $675,000Active3 beds 3 baths1,826 sq. ft.
$675,000Active3 beds 3 baths1,826 sq. ft.1537 Cedar Hill Avenue, Dallas, TX 75208
MLS# 21006349Listed by: ALLIE BETH ALLMAN & ASSOC. - Open Sun, 1 to 3pmNew
 $817,000Active3 beds 2 baths1,793 sq. ft.
$817,000Active3 beds 2 baths1,793 sq. ft.7024 Irongate Lane, Dallas, TX 75214
MLS# 21032042Listed by: EXP REALTY - Open Sun, 2am to 4pmNew
 $449,000Active3 beds 2 baths1,578 sq. ft.
$449,000Active3 beds 2 baths1,578 sq. ft.1630 Ramsey Avenue, Dallas, TX 75216
MLS# 21036888Listed by: DAVE PERRY MILLER REAL ESTATE
