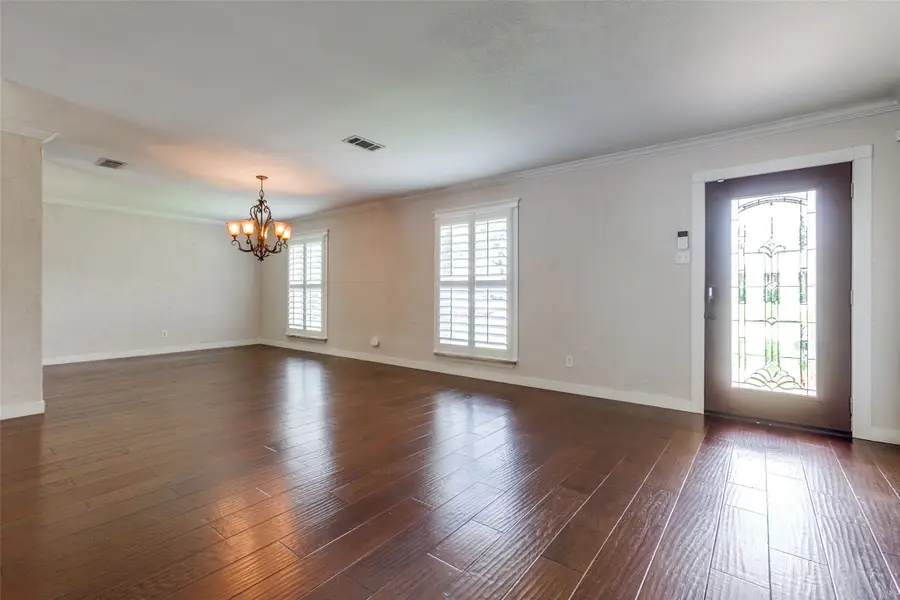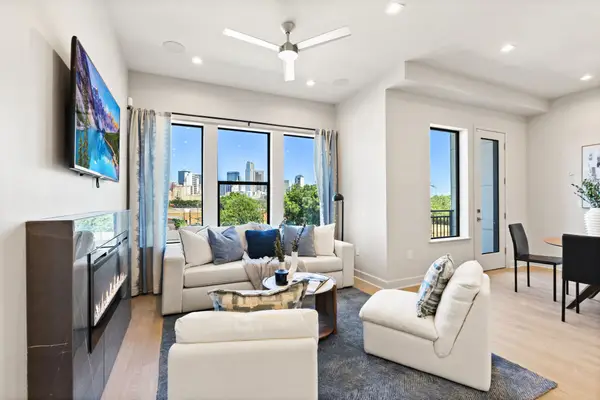6662 Hillbriar Drive, Dallas, TX 75248
Local realty services provided by:ERA Newlin & Company



Listed by:trina lewis214-843-8545
Office:halo group realty, llc.
MLS#:20950138
Source:GDAR
Price summary
- Price:$695,000
- Price per sq. ft.:$260.49
About this home
Welcome to your North Dallas dream home—where luxury, comfort, and location come together beautifully! Nestled in the heart of Preston Meadow Estates, this stunning 4-bedroom, 3-bath home has everything you’ve been searching for, and then some.
Let’s start with the custom kitchen—because we all know the kitchen is the heart of the home. This one is a showstopper! Featuring gorgeous custom cabinetry, tons of storage, and stylish finishes, it's perfect for cooking and entertaining.
Need space for guests, in-laws, or a private home office? You’ll love the mother-in-law suite with its own separate feel and full bath and kitchenette—ideal for multi-generational living or creating the ultimate flex space.
Step outside and prepare to be WOW’d by the sparkling pool and low-maintenance backyard—your own private escape right in the city. Whether you're hosting weekend BBQs, lounging in the sun, or enjoying a quiet evening under the stars, this outdoor space delivers all the good vibes and zero yardwork stress.
Inside, the open floor plan flows effortlessly with multiple living areas, spacious bedrooms, and plenty of natural light. The home is meticulously maintained, thoughtfully updated and move-in ready.
All of this, plus you're just minutes from top-rated Dallas ISD schools, amazing shopping and dining, parks, and major commuter routes. This one has it all—space, style and splash factor.
Contact an agent
Home facts
- Year built:1972
- Listing Id #:20950138
- Added:73 day(s) ago
- Updated:August 09, 2025 at 07:12 AM
Rooms and interior
- Bedrooms:4
- Total bathrooms:3
- Full bathrooms:3
- Living area:2,668 sq. ft.
Heating and cooling
- Cooling:Ceiling Fans, Central Air, Electric, Roof Turbines
- Heating:Central, Natural Gas
Structure and exterior
- Roof:Composition
- Year built:1972
- Building area:2,668 sq. ft.
- Lot area:0.23 Acres
Schools
- High school:Hillcrest
- Middle school:Benjamin Franklin
- Elementary school:Anne Frank
Finances and disclosures
- Price:$695,000
- Price per sq. ft.:$260.49
- Tax amount:$10,837
New listings near 6662 Hillbriar Drive
- New
 $429,999Active3 beds 2 baths1,431 sq. ft.
$429,999Active3 beds 2 baths1,431 sq. ft.3307 Renaissance Drive, Dallas, TX 75287
MLS# 21032662Listed by: AMX REALTY - New
 $559,860Active2 beds 3 baths1,302 sq. ft.
$559,860Active2 beds 3 baths1,302 sq. ft.1900 S Ervay Street #408, Dallas, TX 75215
MLS# 21035253Listed by: AGENCY DALLAS PARK CITIES, LLC - New
 $698,000Active4 beds 4 baths2,928 sq. ft.
$698,000Active4 beds 4 baths2,928 sq. ft.1623 Lansford Avenue, Dallas, TX 75224
MLS# 21035698Listed by: ARISE CAPITAL REAL ESTATE - New
 $280,000Active3 beds 2 baths1,669 sq. ft.
$280,000Active3 beds 2 baths1,669 sq. ft.9568 Jennie Lee Lane, Dallas, TX 75227
MLS# 21030257Listed by: REGAL, REALTORS - New
 $349,000Active5 beds 2 baths2,118 sq. ft.
$349,000Active5 beds 2 baths2,118 sq. ft.921 Fernwood Avenue, Dallas, TX 75216
MLS# 21035457Listed by: KELLER WILLIAMS FRISCO STARS - New
 $250,000Active1 beds 1 baths780 sq. ft.
$250,000Active1 beds 1 baths780 sq. ft.1200 Main Street #1508, Dallas, TX 75202
MLS# 21035501Listed by: COMPASS RE TEXAS, LLC. - New
 $180,000Active2 beds 2 baths1,029 sq. ft.
$180,000Active2 beds 2 baths1,029 sq. ft.12888 Montfort Drive #210, Dallas, TX 75230
MLS# 21034757Listed by: COREY SIMPSON & ASSOCIATES - New
 $239,999Active1 beds 1 baths757 sq. ft.
$239,999Active1 beds 1 baths757 sq. ft.1200 Main Street #503, Dallas, TX 75202
MLS# 21033163Listed by: REDFIN CORPORATION - New
 $150,000Active2 beds 2 baths1,006 sq. ft.
$150,000Active2 beds 2 baths1,006 sq. ft.12484 Abrams Road #1724, Dallas, TX 75243
MLS# 21033426Listed by: MONUMENT REALTY - New
 $235,000Active3 beds 2 baths791 sq. ft.
$235,000Active3 beds 2 baths791 sq. ft.8403 Tackett Street, Dallas, TX 75217
MLS# 21034974Listed by: EPIQUE REALTY LLC

