6713 Anita Street, Dallas, TX 75214
Local realty services provided by:ERA Newlin & Company
Upcoming open houses
- Sun, Sep 0701:00 pm - 03:00 pm
- Mon, Sep 0810:00 am - 12:00 pm
Listed by:robby sturgeon214-533-6633
Office:compass re texas, llc.
MLS#:21051372
Source:GDAR
Price summary
- Price:$3,179,000
- Price per sq. ft.:$600.95
About this home
Stunner New Construction in Lakewood built by Keen Homes. Gorgeous Designed Home featuring 5 bedrooms and 5.5 bathrooms. Primary suite on the main level overlooking the pool and backyard. Ultimate Primary Closet with make up vanity, washer-dryer hookup, glass enclosure LED cabinets. Open floor plan with kitchen and living room, Wolf range and Sub Zero appliance package, breakfast room with an abundance of cabinet buffet storage. Prep kitchen with drawer refrigerators and sink, Mud room area off garage with lots of cabinet storage. Wet bar with seating area, large wine refrigerator, ice maker, and custom cabinets. Pool hot tub and outdoor living area with fireplace in the oversized backyard. Study with vaulted ceilings, separate reading nook or another desk for home office. Game Room with refrigerator and bar sink. Come see this beautifully designed home, Don't miss out on this!
Contact an agent
Home facts
- Year built:2025
- Listing ID #:21051372
- Added:1 day(s) ago
- Updated:September 05, 2025 at 09:42 PM
Rooms and interior
- Bedrooms:5
- Total bathrooms:6
- Full bathrooms:5
- Half bathrooms:1
- Living area:5,290 sq. ft.
Heating and cooling
- Cooling:Ceiling Fans, Central Air, Electric
- Heating:Central, Natural Gas
Structure and exterior
- Roof:Composition, Metal
- Year built:2025
- Building area:5,290 sq. ft.
- Lot area:0.19 Acres
Schools
- High school:Woodrow Wilson
- Middle school:Long
- Elementary school:Lakewood
Finances and disclosures
- Price:$3,179,000
- Price per sq. ft.:$600.95
- Tax amount:$19,132
New listings near 6713 Anita Street
- New
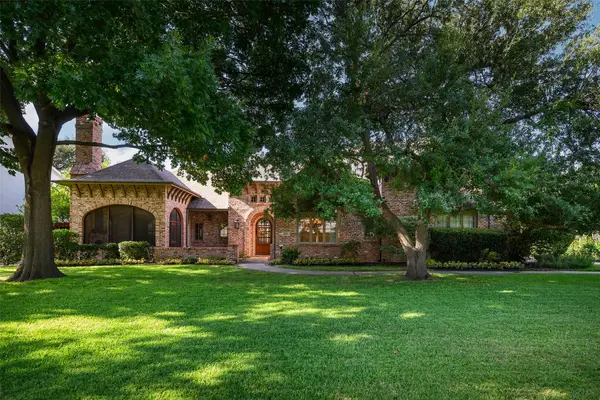 $2,195,000Active5 beds 5 baths5,523 sq. ft.
$2,195,000Active5 beds 5 baths5,523 sq. ft.5806 Willow Lane, Dallas, TX 75230
MLS# 21041490Listed by: DAVE PERRY MILLER REAL ESTATE - New
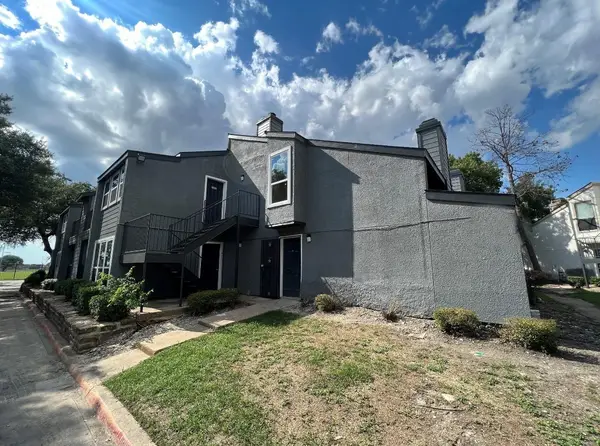 $75,000Active1 beds 1 baths730 sq. ft.
$75,000Active1 beds 1 baths730 sq. ft.9696 Walnut Street #1413, Dallas, TX 75243
MLS# 21051097Listed by: BUTLER PROPERTY COMPANY - New
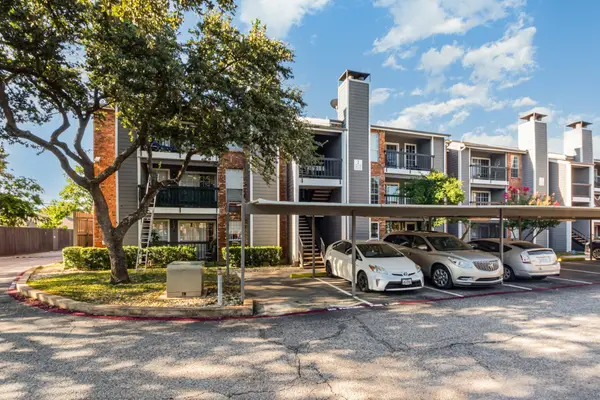 $142,500Active1 beds 1 baths584 sq. ft.
$142,500Active1 beds 1 baths584 sq. ft.18333 Roehampton Drive #225, Dallas, TX 75252
MLS# 21051500Listed by: MARK SPAIN REAL ESTATE - New
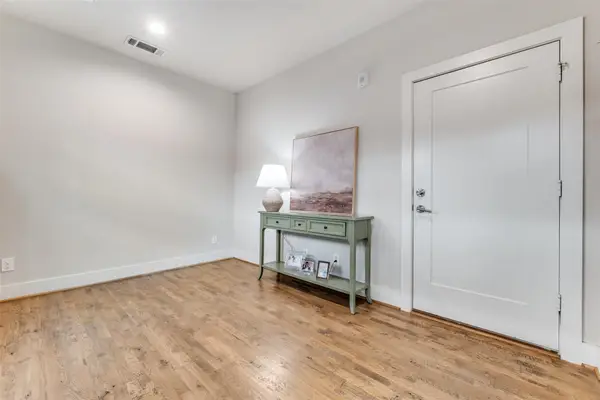 $495,000Active2 beds 3 baths1,816 sq. ft.
$495,000Active2 beds 3 baths1,816 sq. ft.4914 Live Oak Street #4, Dallas, TX 75206
MLS# 21052290Listed by: COMPASS RE TEXAS, LLC. - New
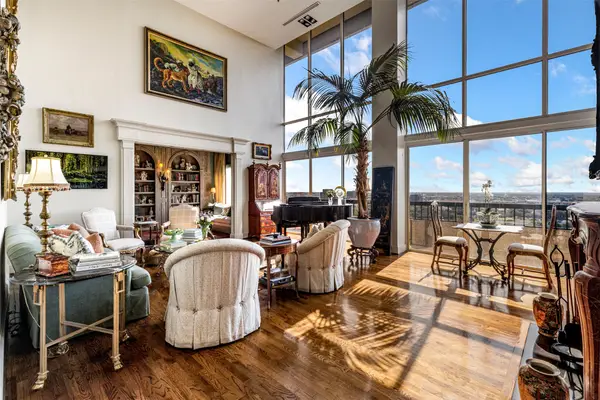 $2,895,000Active2 beds 5 baths4,554 sq. ft.
$2,895,000Active2 beds 5 baths4,554 sq. ft.3831 Turtle Creek Boulevard #23D, Dallas, TX 75219
MLS# 21052659Listed by: PITTMAN STOVALL, LLC - New
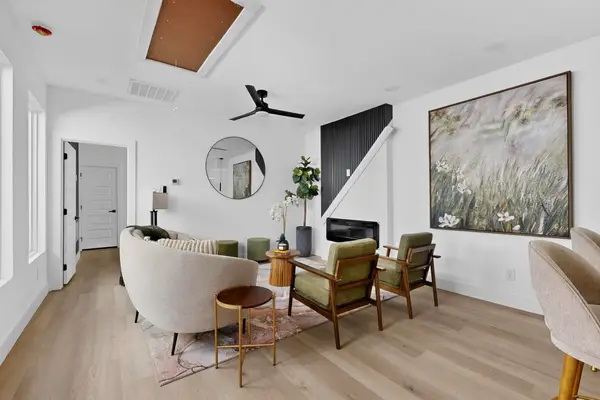 $259,900Active2 beds 2 baths1,010 sq. ft.
$259,900Active2 beds 2 baths1,010 sq. ft.2415 Hooper Street, Dallas, TX 75215
MLS# 21052681Listed by: GREGORIO REAL ESTATE COMPANY - New
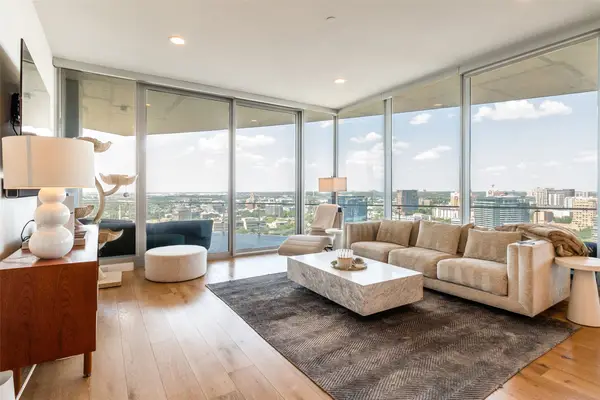 $1,650,000Active3 beds 3 baths1,903 sq. ft.
$1,650,000Active3 beds 3 baths1,903 sq. ft.3130 N Harwood Street #2304, Dallas, TX 75201
MLS# 21032820Listed by: AGENCY DALLAS PARK CITIES, LLC - New
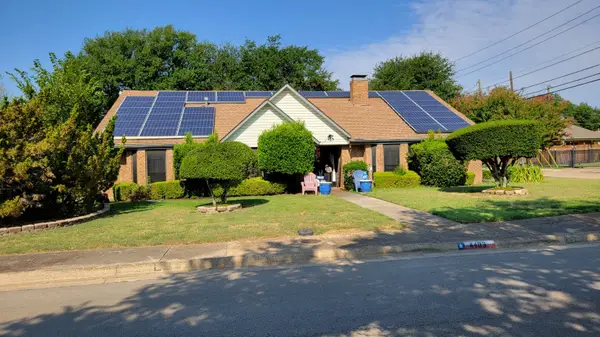 $420,000Active3 beds 3 baths3,117 sq. ft.
$420,000Active3 beds 3 baths3,117 sq. ft.4403 Cinnabar Drive, Dallas, TX 75227
MLS# 21043203Listed by: REYNOLDS & ASSOCIATES - New
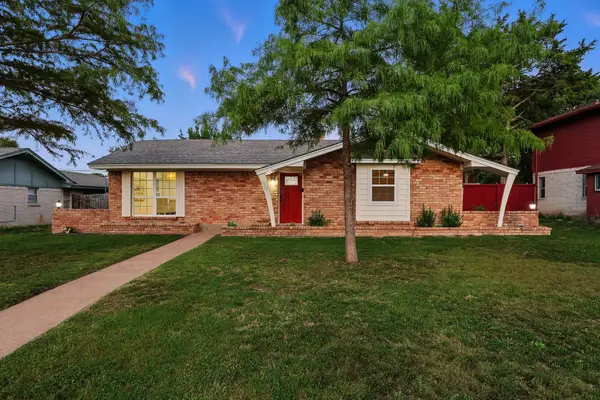 $349,900Active3 beds 2 baths1,718 sq. ft.
$349,900Active3 beds 2 baths1,718 sq. ft.3734 Kimball Ridge Drive, Dallas, TX 75233
MLS# 21047904Listed by: UNITED REAL ESTATE - New
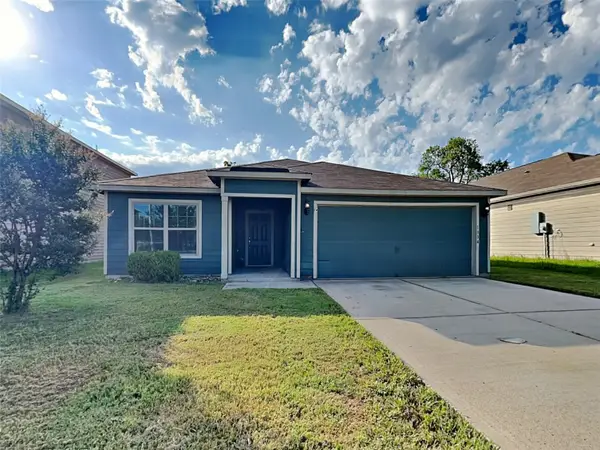 $250,000Active3 beds 2 baths1,315 sq. ft.
$250,000Active3 beds 2 baths1,315 sq. ft.1334 Barrel Drive, Dallas, TX 75253
MLS# 21051708Listed by: SIGNATURE REAL ESTATE GROUP
