6719 Northwood Road, Dallas, TX 75225
Local realty services provided by:ERA Courtyard Real Estate
Listed by:lauren savariego214-682-5088
Office:allie beth allman & assoc.
MLS#:21035950
Source:GDAR
Price summary
- Price:$2,675,000
- Price per sq. ft.:$469.3
About this home
Stunning and move-in ready, this 2015 home built by Williamsburg Custom Homes in coveted Preston Hollow blends soft contemporary design with warm transitional touches. Meticulously maintained with a freshly painted interior, this 5 bedroom home includes both the primary and guest suites on the 1st floor plus a private study; the layout is ideal for modern living. The open-concept with 12' ceilings in the kitchen flows seamlessly into the family and breakfast rooms, all overlooking the backyard oasis. A large walk-in pantry adds extra convenience. Upstairs, you’ll find three spacious en-suite bedrooms with 10' ceilings, a generous game room, and a dedicated media room which is currently being used as a second study. The backyard is built for entertaining with a covered patio, outdoor kitchen, sparkling pool, and a turfed grass area perfect for play or pets. A 3-car garage completes this thoughtfully designed home in one of Dallas’s most coveted neighborhoods. Perfectly located within a short distance from Preston Hollow and Park Cities' finest shopping and restaurants and easily accessible to all major highways and airports, this is the perfect location to call home.
Contact an agent
Home facts
- Year built:2014
- Listing ID #:21035950
- Added:53 day(s) ago
- Updated:October 14, 2025 at 06:45 PM
Rooms and interior
- Bedrooms:5
- Total bathrooms:7
- Full bathrooms:6
- Half bathrooms:1
- Living area:5,700 sq. ft.
Heating and cooling
- Cooling:Ceiling Fans, Central Air, Electric, Multi Units, Zoned
- Heating:Central, Natural Gas, Zoned
Structure and exterior
- Roof:Composition
- Year built:2014
- Building area:5,700 sq. ft.
- Lot area:0.24 Acres
Schools
- High school:Hillcrest
- Middle school:Benjamin Franklin
- Elementary school:Prestonhol
Finances and disclosures
- Price:$2,675,000
- Price per sq. ft.:$469.3
- Tax amount:$58,111
New listings near 6719 Northwood Road
- New
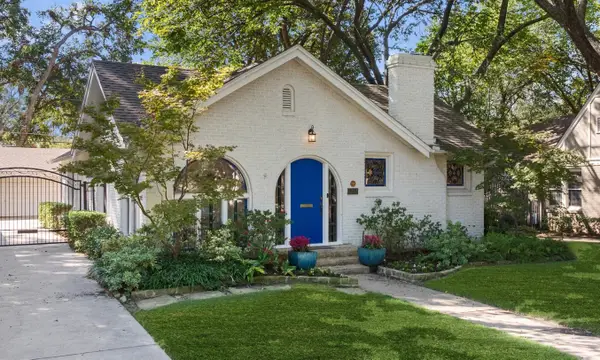 $1,095,000Active3 beds 2 baths2,112 sq. ft.
$1,095,000Active3 beds 2 baths2,112 sq. ft.5242 Merrimac Avenue, Dallas, TX 75206
MLS# 21069249Listed by: ALLIE BETH ALLMAN & ASSOCIATES - New
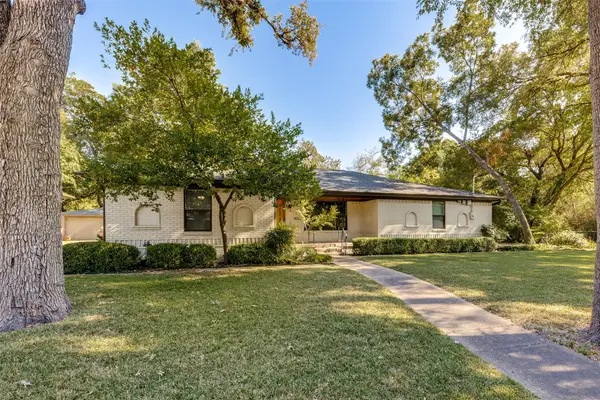 $439,000Active3 beds 2 baths1,845 sq. ft.
$439,000Active3 beds 2 baths1,845 sq. ft.8022 Claremont Drive, Dallas, TX 75228
MLS# 21076773Listed by: DAVE PERRY MILLER REAL ESTATE - New
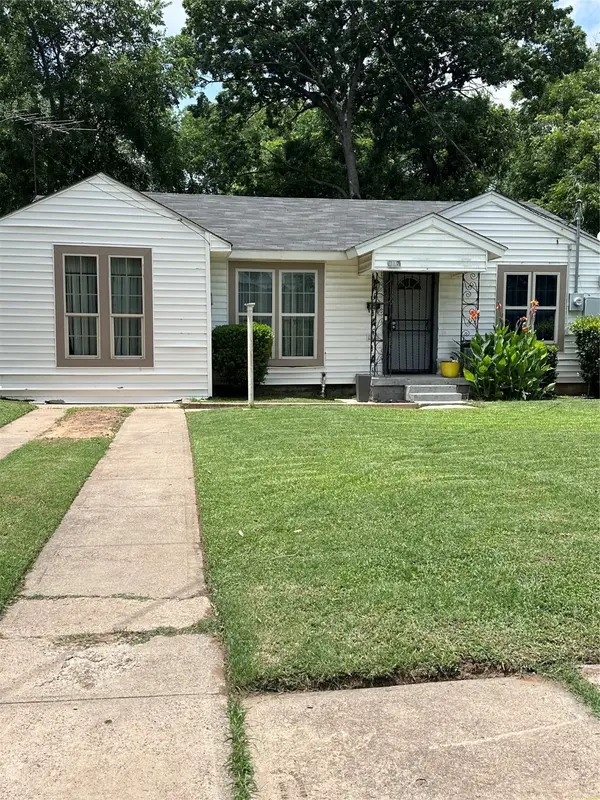 $239,900Active3 beds 2 baths1,306 sq. ft.
$239,900Active3 beds 2 baths1,306 sq. ft.3115 Bertrand Avenue, Dallas, TX 75215
MLS# 21076894Listed by: HOMESUSA.COM - New
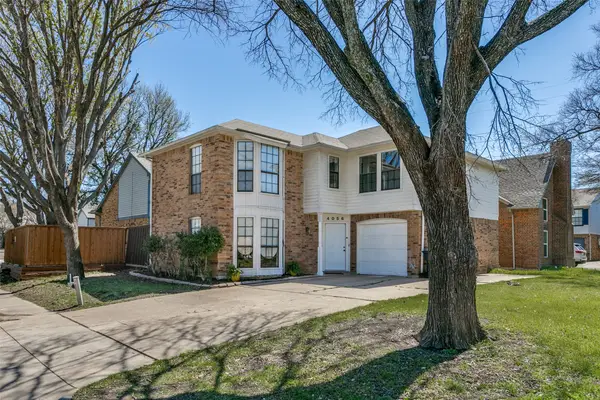 $365,000Active2 beds 3 baths1,634 sq. ft.
$365,000Active2 beds 3 baths1,634 sq. ft.4056 Windhaven Lane, Dallas, TX 75287
MLS# 21078451Listed by: RE/MAX PREMIER - New
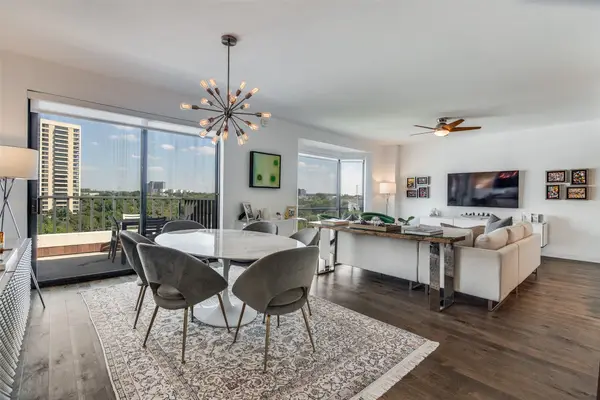 $725,000Active2 beds 3 baths1,603 sq. ft.
$725,000Active2 beds 3 baths1,603 sq. ft.3621 Turtle Creek Boulevard #9K, Dallas, TX 75219
MLS# 21082966Listed by: BRIGGS FREEMAN SOTHEBY'S INT'L - New
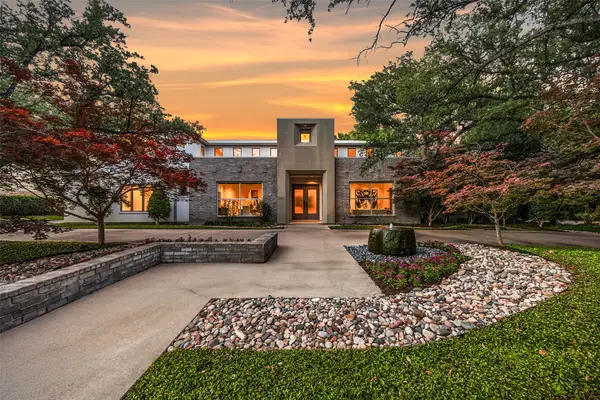 $2,750,000Active4 beds 7 baths7,109 sq. ft.
$2,750,000Active4 beds 7 baths7,109 sq. ft.6007 Club Oaks Drive, Dallas, TX 75248
MLS# 21083657Listed by: ALLIE BETH ALLMAN & ASSOC. - New
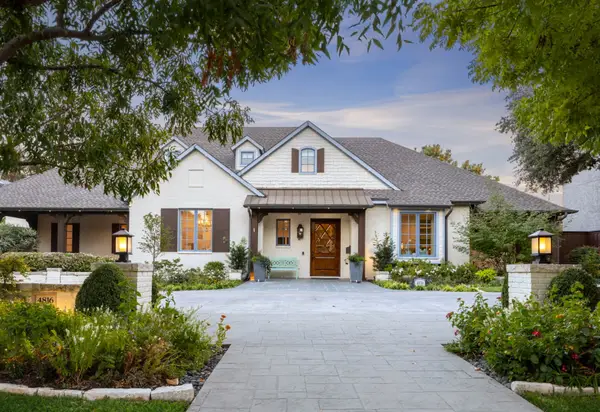 $2,849,000Active5 beds 6 baths6,082 sq. ft.
$2,849,000Active5 beds 6 baths6,082 sq. ft.4816 Nashwood Lane, Dallas, TX 75244
MLS# 21085059Listed by: BRIGGS FREEMAN SOTHEBY'S INT'L - New
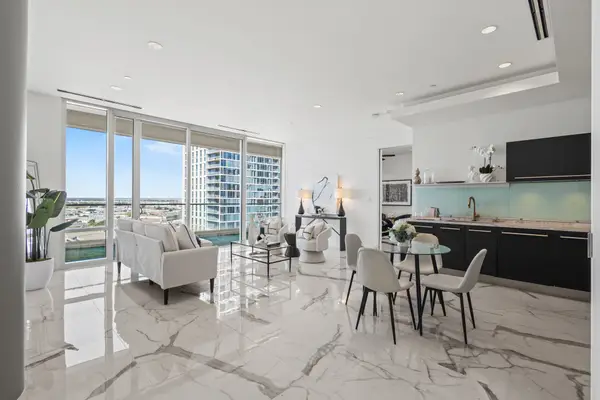 $750,000Active2 beds 2 baths1,295 sq. ft.
$750,000Active2 beds 2 baths1,295 sq. ft.2408 Victory Park Lane #1140, Dallas, TX 75219
MLS# 21086564Listed by: BRAY REAL ESTATE GROUP- DALLAS - New
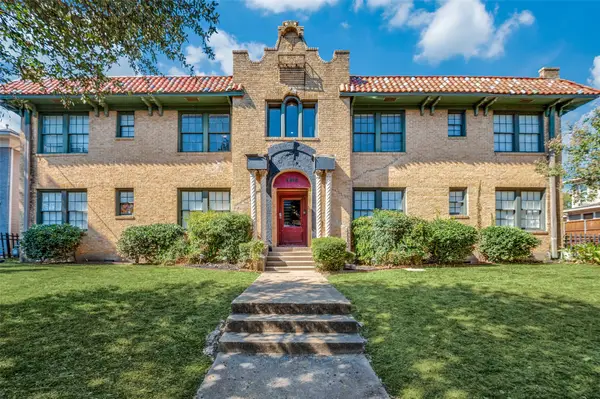 $1,400,000Active16 beds 16 baths10,000 sq. ft.
$1,400,000Active16 beds 16 baths10,000 sq. ft.4515 Swiss Avenue, Dallas, TX 75204
MLS# 21085411Listed by: GSFREA LLC - Open Sat, 1 to 3pmNew
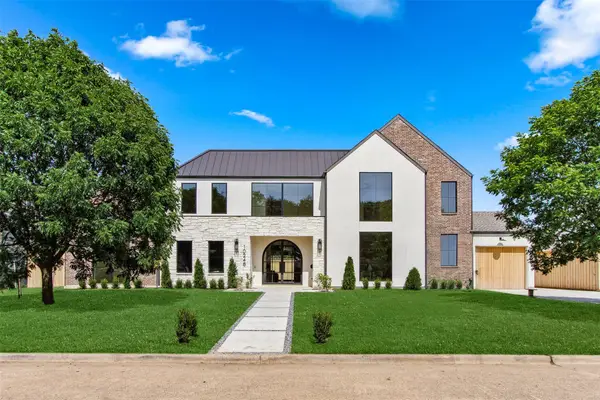 $2,795,000Active5 beds 7 baths6,190 sq. ft.
$2,795,000Active5 beds 7 baths6,190 sq. ft.10248 Sherbrook Lane, Dallas, TX 75229
MLS# 21086398Listed by: JESSICA KOLTUN HOME
